9272 Tavernor Road, Wilton, CA 95693
Local realty services provided by:ERA Carlile Realty Group

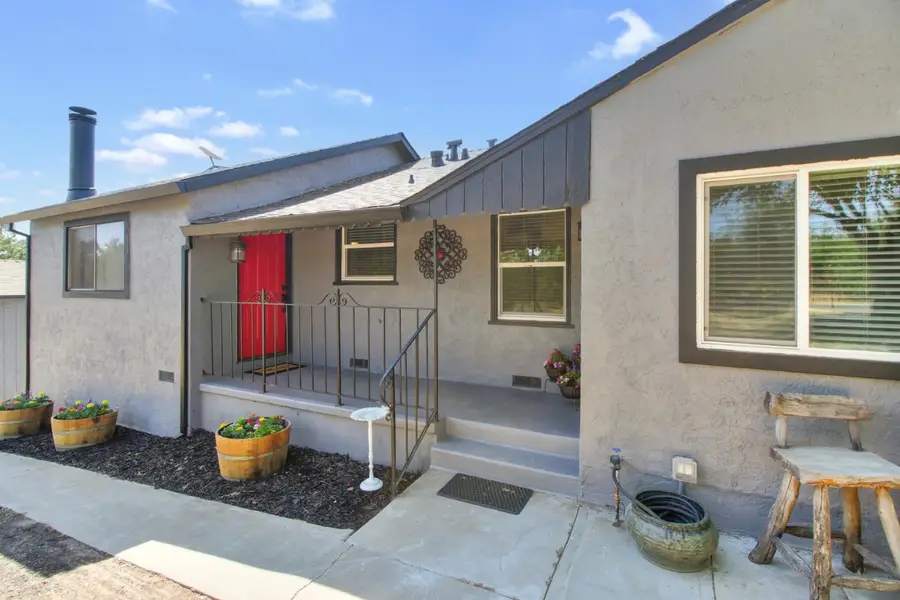
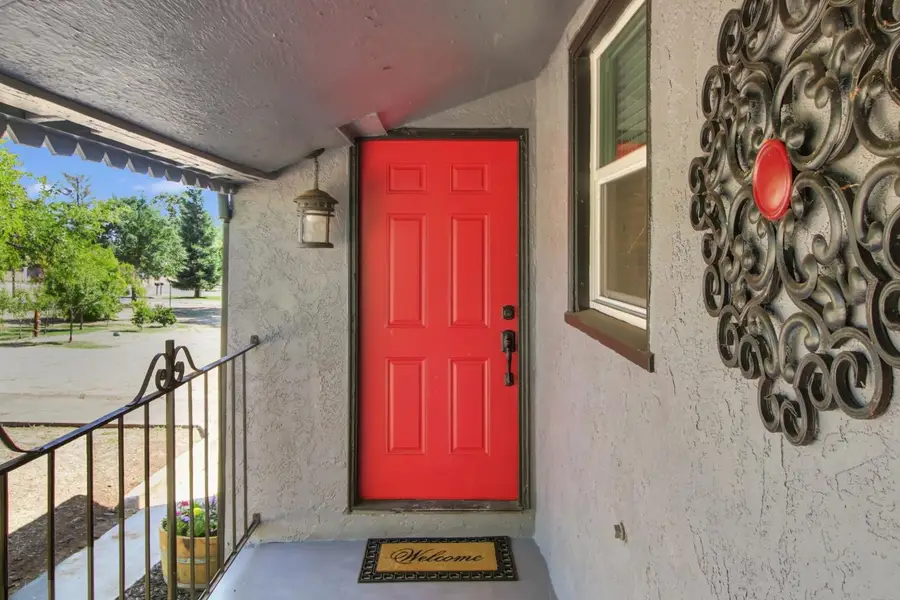
Upcoming open houses
- Sun, Aug 1702:00 pm - 04:00 pm
Listed by:tori lynn leicht
Office:coldwell banker realty
MLS#:225095777
Source:MFMLS
Price summary
- Price:$699,000
- Price per sq. ft.:$566.91
About this home
Charming Country Retreat located in fabulous Wilton! Discover peace and privacy in this 3-bedroom, 2-bath home nestled on a picturesque 2.81-acre parcel with panoramic views on all sides. Inside, you'll find a cozy galley kitchen, convenient inside laundry, and a cellar for extra storage. The property is designed for family living and sustainable farming/homesteading. A detached studio with mini-split offers a private workspace or retreat, while two additional sheds with water and/or electricity provide excellent utility options. An enclosed shed with fencing, water, and electricity is ready for livestock. 30 raised Hugelkultur garden beds, built with permanent stock tanks and heavy duty trellises, can grow enough food for an entire family. A bee hive is ready for honey production. Fruit lovers will adore the established orchard, and the trucking container overlooking the garden easily becomes an ADU. The property combines functionality, rural charm, and incredible potential. Don't miss your opportunity to own a slice of country paradise in sought-after Wilton!
Contact an agent
Home facts
- Year built:1965
- Listing Id #:225095777
- Added:18 day(s) ago
- Updated:August 14, 2025 at 09:41 PM
Rooms and interior
- Bedrooms:3
- Total bathrooms:2
- Full bathrooms:2
- Living area:1,233 sq. ft.
Heating and cooling
- Cooling:Ceiling Fan(s), Central
- Heating:Central
Structure and exterior
- Roof:Composition Shingle
- Year built:1965
- Building area:1,233 sq. ft.
- Lot area:2.81 Acres
Utilities
- Sewer:In & Connected, Septic System
Finances and disclosures
- Price:$699,000
- Price per sq. ft.:$566.91
New listings near 9272 Tavernor Road
- New
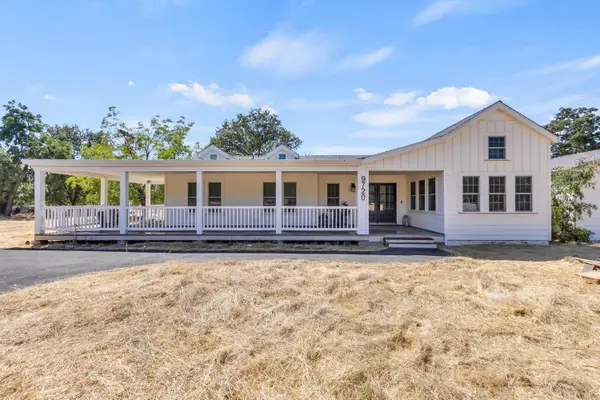 $815,000Active3 beds 2 baths2,854 sq. ft.
$815,000Active3 beds 2 baths2,854 sq. ft.9720 Mindy Lane, Wilton, CA 95693
MLS# 225104066Listed by: KELLER WILLIAMS REALTY - New
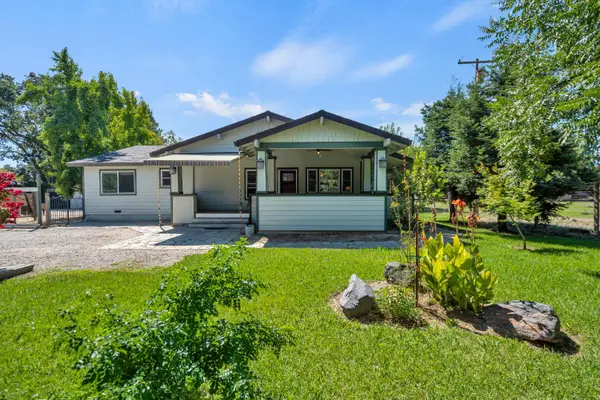 $699,000Active4 beds 2 baths1,632 sq. ft.
$699,000Active4 beds 2 baths1,632 sq. ft.9654 Sherman Lane, Wilton, CA 95693
MLS# 225104146Listed by: KELLER WILLIAMS REALTY  $998,750Active4 beds 3 baths2,390 sq. ft.
$998,750Active4 beds 3 baths2,390 sq. ft.9257 Tavernor, Wilton, CA 95693
MLS# 225099880Listed by: PORTFOLIO REAL ESTATE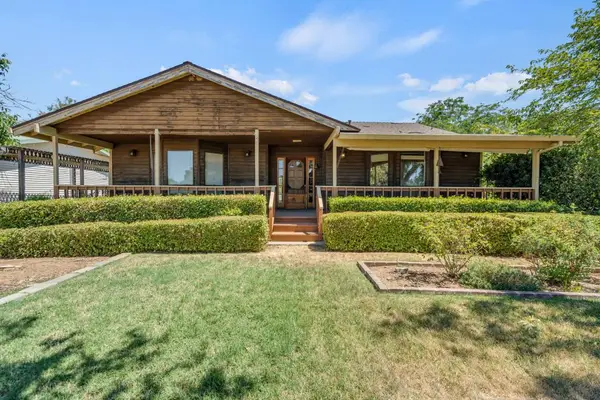 $899,000Active3 beds 2 baths1,536 sq. ft.
$899,000Active3 beds 2 baths1,536 sq. ft.12217 Keating Road, Wilton, CA 95693
MLS# 225101118Listed by: KELLER WILLIAMS REALTY $799,000Pending3 beds 2 baths1,968 sq. ft.
$799,000Pending3 beds 2 baths1,968 sq. ft.11384 Colony Road, Wilton, CA 95693
MLS# 225100528Listed by: EXP REALTY OF CALIFORNIA INC. $943,500Active3 beds 3 baths2,925 sq. ft.
$943,500Active3 beds 3 baths2,925 sq. ft.11125 Nygaard Lane, Wilton, CA 95693
MLS# 225100345Listed by: EPIQUE INC $1,200,000Active4 beds 4 baths3,301 sq. ft.
$1,200,000Active4 beds 4 baths3,301 sq. ft.12050 Woods Road, Wilton, CA 95693
MLS# 225099059Listed by: COLDWELL BANKER REALTY $1,350,000Pending4 beds 6 baths3,303 sq. ft.
$1,350,000Pending4 beds 6 baths3,303 sq. ft.8681 Berry Road, Wilton, CA 95693
MLS# 225097556Listed by: WILLIAM HOOKS REALTY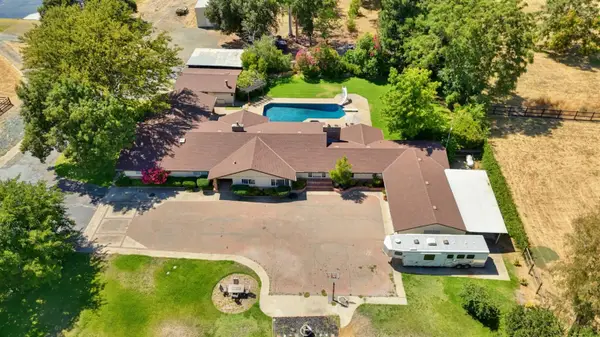 $1,999,000Active5 beds 4 baths6,076 sq. ft.
$1,999,000Active5 beds 4 baths6,076 sq. ft.8720 Tavernor Road, Wilton, CA 95693
MLS# 225096539Listed by: COLDWELL BANKER REALTY
