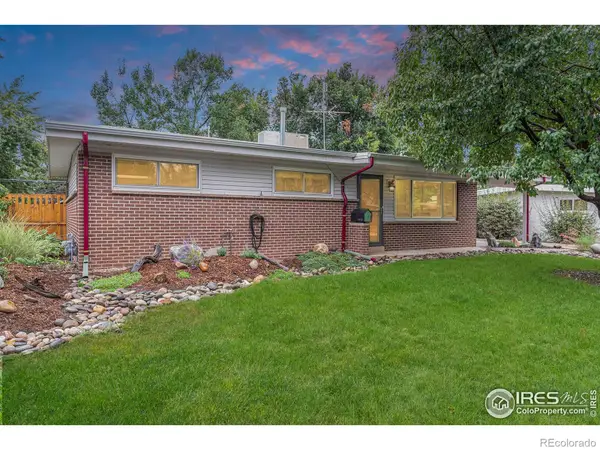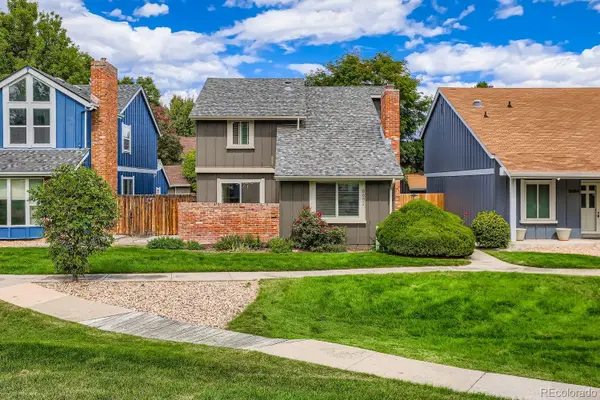11617 W 71st Drive, Arvada, CO 80004
Local realty services provided by:ERA Teamwork Realty
11617 W 71st Drive,Arvada, CO 80004
$629,000
- 5 Beds
- 3 Baths
- 2,016 sq. ft.
- Single family
- Active
Listed by:kelly johnson1HOME@1HOME.COM,303-858-8100
Office:homesmart
MLS#:1763190
Source:ML
Price summary
- Price:$629,000
- Price per sq. ft.:$312
About this home
Don’t miss your chance to own this fantastic home at an even better value. Ask about generous lender incentives worth up to $12,000. With a new price improvement, this is the last month on the market! Sellers are motivated and open to reasonable offers—don’t miss your chance before it’s gone!
Welcome to this beautiful ranch-style home in the heart of Arvada—ideally located near parks, trails, and everything you love about Colorado living. With 5 bedrooms and 3 bathrooms, this spacious home offers true main-level living, with the primary bedroom and key living spaces all on the first floor.
Inside, you’ll find granite countertops, tile flooring, and fresh basement paint. The open layout creates a warm, inviting feel—perfect for both everyday living and entertaining. Step outside to your private backyard retreat featuring a brand-new patio and pergola, ideal for summer BBQs, peaceful mornings, or cozy evenings under the stars.
This home is built for comfort and peace of mind, with James Hardie siding, a Class 4 hail-resistant roof, newer windows, and a full sprinkler system. Plus, the furnace and hot water heater are less than two years old—adding even more value and energy efficiency.
Homes like this don’t come along often in one of Arvada’s most sought-after neighborhoods. Schedule your showing today—before this gem is gone!
Contact an agent
Home facts
- Year built:1970
- Listing ID #:1763190
Rooms and interior
- Bedrooms:5
- Total bathrooms:3
- Full bathrooms:2
- Living area:2,016 sq. ft.
Heating and cooling
- Heating:Forced Air
Structure and exterior
- Year built:1970
- Building area:2,016 sq. ft.
- Lot area:0.19 Acres
Schools
- High school:Arvada West
- Middle school:Oberon
- Elementary school:Fremont
Utilities
- Water:Public
- Sewer:Public Sewer
Finances and disclosures
- Price:$629,000
- Price per sq. ft.:$312
- Tax amount:$2,317 (2024)
New listings near 11617 W 71st Drive
- New
 $722,990Active3 beds 2 baths2,508 sq. ft.
$722,990Active3 beds 2 baths2,508 sq. ft.15290 W 69th Place, Arvada, CO 80007
MLS# 4100536Listed by: DFH COLORADO REALTY LLC - Coming Soon
 $650,000Coming Soon3 beds 2 baths
$650,000Coming Soon3 beds 2 baths5920 Estes Court, Arvada, CO 80004
MLS# IR1044408Listed by: ORCHARD BROKERAGE LLC - Coming Soon
 $475,000Coming Soon4 beds 2 baths
$475,000Coming Soon4 beds 2 baths8219 Chase Drive, Arvada, CO 80003
MLS# 3314786Listed by: YOUR CASTLE REAL ESTATE INC - Open Fri, 4 to 6pmNew
 $896,200Active5 beds 3 baths3,260 sq. ft.
$896,200Active5 beds 3 baths3,260 sq. ft.9350 Grand View Avenue, Arvada, CO 80002
MLS# 9928254Listed by: COLDWELL BANKER REALTY 56 - New
 $998,500Active3 beds 3 baths4,596 sq. ft.
$998,500Active3 beds 3 baths4,596 sq. ft.20001 W 95th Place, Arvada, CO 80007
MLS# 5331955Listed by: RE/MAX PROFESSIONALS - Coming SoonOpen Sat, 11am to 1pm
 $685,000Coming Soon4 beds 3 baths
$685,000Coming Soon4 beds 3 baths6902 Ammons Street, Arvada, CO 80004
MLS# 4430893Listed by: KELLER WILLIAMS AVENUES REALTY - New
 $585,000Active3 beds 3 baths1,773 sq. ft.
$585,000Active3 beds 3 baths1,773 sq. ft.6959 Joyce Lane #B, Arvada, CO 80007
MLS# 7559703Listed by: RE/MAX ALLIANCE - New
 $545,000Active4 beds 3 baths1,902 sq. ft.
$545,000Active4 beds 3 baths1,902 sq. ft.6769 Pierson Court, Arvada, CO 80004
MLS# 8729416Listed by: MEGASTAR REALTY - New
 $630,000Active3 beds 2 baths2,018 sq. ft.
$630,000Active3 beds 2 baths2,018 sq. ft.8090 W 68th Avenue, Arvada, CO 80004
MLS# 6432127Listed by: OPENDOOR BROKERAGE LLC - Coming SoonOpen Fri, 4 to 6pm
 $720,000Coming Soon5 beds 4 baths
$720,000Coming Soon5 beds 4 baths8682 Garrison Court, Arvada, CO 80005
MLS# 2490258Listed by: WEST AND MAIN HOMES INC
