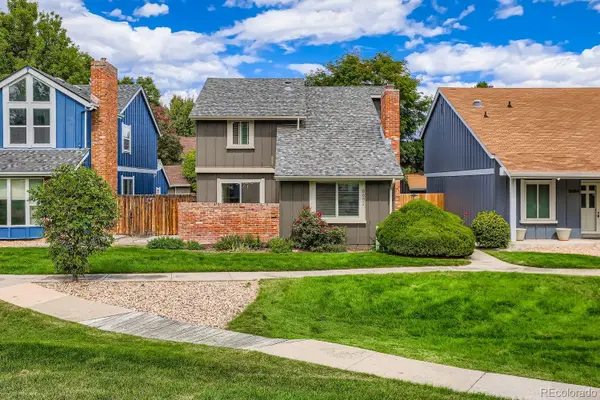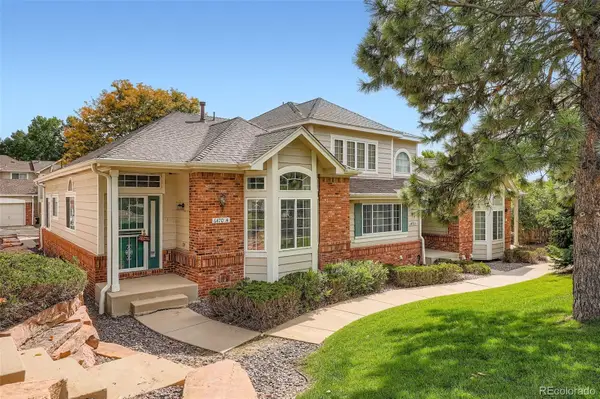11954 W 61st Avenue, Arvada, CO 80004
Local realty services provided by:ERA Shields Real Estate
11954 W 61st Avenue,Arvada, CO 80004
$724,900
- 4 Beds
- 3 Baths
- 2,417 sq. ft.
- Single family
- Active
Listed by:brynn ceresebrynn@cohomeorinvest.com,802-522-8944
Office:five four real estate, llc.
MLS#:4687070
Source:ML
Price summary
- Price:$724,900
- Price per sq. ft.:$299.92
About this home
Welcome to this beautifully maintained and updated traditional two-story home located in one of Arvada’s most convenient and sought-after neighborhoods. Situated just minutes from I-70, Olde Town Arvada, Stenger Sports Complex, parks, and scenic trails—this location offers unbeatable access for commuting, recreation, and dining.
The main level features a spacious kitchen with expansive granite countertops. Beyond the kitchen is a dry bar and beverage refrigerator. The dining room layout seamlessly extends into the living room, with a brick fireplace. Coming off the garage entrance, you’ll find a drop-zone area, along with an updated laundry room with ample storage.
The indoor living area effortlessly transitions into the outdoor living space, offering a variety of areas; including an outdoor patio, a generously sized covered pavilion, and outdoor fireplace. A storage shed offers plenty of space for bikes, recreational equipment, lawn gear and more.
The sleeping quarters are thoughtfully situated on the upper floor of the home for added privacy. The spacious primary en-suite features a large walk-in closet and a well-appointed bathroom. Across the hall, you'll find the second and third bedrooms along with a fully remodeled bathroom
Beyond the home’s stylish design and an array of living spaces, this home features a host of upgrades completed in recent years, including a newer furnace and A/C unit, updated landscaping (sprinkler system, sod, fencing, flower beds, and extra large gazebo/pavilion), bathroom enhancements, newer windows and updated laundry room with abundant storage.
Contact an agent
Home facts
- Year built:1963
- Listing ID #:4687070
Rooms and interior
- Bedrooms:4
- Total bathrooms:3
- Full bathrooms:1
- Half bathrooms:1
- Living area:2,417 sq. ft.
Heating and cooling
- Cooling:Central Air
- Heating:Forced Air
Structure and exterior
- Roof:Composition
- Year built:1963
- Building area:2,417 sq. ft.
- Lot area:0.18 Acres
Schools
- High school:Arvada West
- Middle school:Drake
- Elementary school:Vanderhoof
Utilities
- Water:Public
- Sewer:Public Sewer
Finances and disclosures
- Price:$724,900
- Price per sq. ft.:$299.92
- Tax amount:$3,574 (2024)
New listings near 11954 W 61st Avenue
- Coming Soon
 $475,000Coming Soon4 beds 2 baths
$475,000Coming Soon4 beds 2 baths8219 Chase Drive, Arvada, CO 80003
MLS# 3314786Listed by: YOUR CASTLE REAL ESTATE INC - Open Fri, 4 to 6pmNew
 $896,200Active5 beds 3 baths3,260 sq. ft.
$896,200Active5 beds 3 baths3,260 sq. ft.9350 Grand View Avenue, Arvada, CO 80002
MLS# 9928254Listed by: COLDWELL BANKER REALTY 56 - New
 $998,500Active3 beds 3 baths4,596 sq. ft.
$998,500Active3 beds 3 baths4,596 sq. ft.20001 W 95th Place, Arvada, CO 80007
MLS# 5331955Listed by: RE/MAX PROFESSIONALS - Coming SoonOpen Sat, 11am to 1pm
 $685,000Coming Soon4 beds 3 baths
$685,000Coming Soon4 beds 3 baths6902 Ammons Street, Arvada, CO 80004
MLS# 4430893Listed by: KELLER WILLIAMS AVENUES REALTY - New
 $585,000Active3 beds 3 baths1,773 sq. ft.
$585,000Active3 beds 3 baths1,773 sq. ft.6959 Joyce Lane #B, Arvada, CO 80007
MLS# 7559703Listed by: RE/MAX ALLIANCE - New
 $545,000Active4 beds 3 baths1,902 sq. ft.
$545,000Active4 beds 3 baths1,902 sq. ft.6769 Pierson Court, Arvada, CO 80004
MLS# 8729416Listed by: MEGASTAR REALTY - New
 $630,000Active3 beds 2 baths2,018 sq. ft.
$630,000Active3 beds 2 baths2,018 sq. ft.8090 W 68th Avenue, Arvada, CO 80004
MLS# 6432127Listed by: OPENDOOR BROKERAGE LLC - Coming SoonOpen Fri, 4 to 6pm
 $720,000Coming Soon5 beds 4 baths
$720,000Coming Soon5 beds 4 baths8682 Garrison Court, Arvada, CO 80005
MLS# 2490258Listed by: WEST AND MAIN HOMES INC - New
 $399,000Active2 beds 2 baths1,073 sq. ft.
$399,000Active2 beds 2 baths1,073 sq. ft.6470 Simms Street #C, Arvada, CO 80004
MLS# 7902560Listed by: MB SALANKEY REAL ESTATE GROUP - Coming Soon
 $537,000Coming Soon4 beds 2 baths
$537,000Coming Soon4 beds 2 baths8706 W 86th Drive, Arvada, CO 80005
MLS# 5984286Listed by: COMPASS - DENVER
