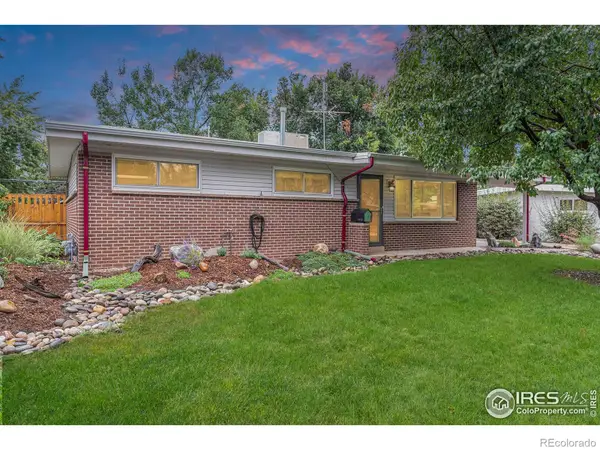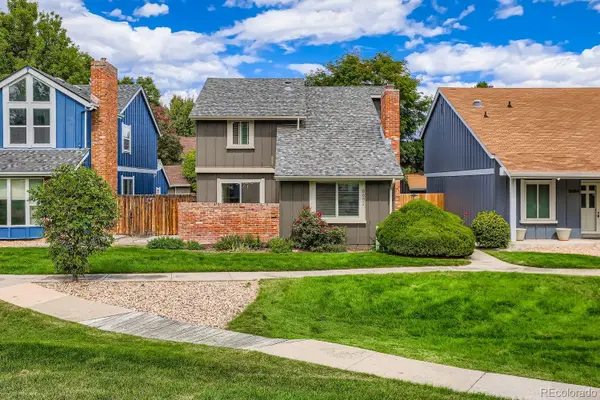12940 W 75th Avenue, Arvada, CO 80005
Local realty services provided by:RONIN Real Estate Professionals ERA Powered
12940 W 75th Avenue,Arvada, CO 80005
$1,295,000
- 4 Beds
- 3 Baths
- 3,480 sq. ft.
- Single family
- Active
Listed by:kevin shelledykevin.shelledy@compass.com,720-357-2650
Office:compass - denver
MLS#:9905156
Source:ML
Price summary
- Price:$1,295,000
- Price per sq. ft.:$372.13
About this home
Set on a rare 3-acre lot with sweeping mountain views and a secluded feel, this property is perfect for the buyer who wants to renovate a home with incredible bones and capitalize on a large, open lot—all within walking distance of the highly rated Van Arsdale Elementary. The lot can be subdivided into a 2-acre and 1-acre parcel, with the option to sell the smaller parcel if desired—an excellent way to help finance your renovation vision.
Inside, the home offers over 3,400 sq ft of living space—1,800 sq ft above ground plus 1,680 sq ft in the walk-out basement—giving you flexible square footage to reimagine. The main level features a spacious kitchen, a formal dining room, and a separate living area anchored by a beautiful double-sided brick wood-burning fireplace. The dining room opens to an all-weather deck overlooking the expansive yard—great for gathering friends and family during and after the remodel.
Upstairs, you’ll find three bedrooms, including a primary suite with a private bath, plus a full hallway bathroom with dual vanities. Downstairs is built for future possibilities: two large living areas, a laundry room, and a central mid-century modern brick fireplace set the stage. There’s also a powder room and a fully plumbed, unfinished space ready for a luxury bathroom suite—with room for a sauna and steam shower.
Outside, the property includes an outbuilding and fencing for a horse corral and riding area. Surrounded by undeveloped land, it offers rare privacy and space—just waiting for your personal touch.
Though cosmetic renovations are needed—or perhaps even a full interior redevelopment to truly make this home shine—the solid structure and one-of-a-kind setting make this a rare chance to create your dream home while leveraging the land’s built-in flexibility.
Contact an agent
Home facts
- Year built:1968
- Listing ID #:9905156
Rooms and interior
- Bedrooms:4
- Total bathrooms:3
- Full bathrooms:2
- Half bathrooms:1
- Living area:3,480 sq. ft.
Heating and cooling
- Heating:Forced Air
Structure and exterior
- Roof:Composition
- Year built:1968
- Building area:3,480 sq. ft.
- Lot area:2.91 Acres
Schools
- High school:Ralston Valley
- Middle school:Oberon
- Elementary school:Van Arsdale
Utilities
- Water:Well
- Sewer:Septic Tank
Finances and disclosures
- Price:$1,295,000
- Price per sq. ft.:$372.13
- Tax amount:$1,976 (2024)
New listings near 12940 W 75th Avenue
- New
 $722,990Active3 beds 2 baths2,508 sq. ft.
$722,990Active3 beds 2 baths2,508 sq. ft.15290 W 69th Place, Arvada, CO 80007
MLS# 4100536Listed by: DFH COLORADO REALTY LLC - Coming Soon
 $650,000Coming Soon3 beds 2 baths
$650,000Coming Soon3 beds 2 baths5920 Estes Court, Arvada, CO 80004
MLS# IR1044408Listed by: ORCHARD BROKERAGE LLC - Coming Soon
 $475,000Coming Soon4 beds 2 baths
$475,000Coming Soon4 beds 2 baths8219 Chase Drive, Arvada, CO 80003
MLS# 3314786Listed by: YOUR CASTLE REAL ESTATE INC - Open Fri, 4 to 6pmNew
 $896,200Active5 beds 3 baths3,260 sq. ft.
$896,200Active5 beds 3 baths3,260 sq. ft.9350 Grand View Avenue, Arvada, CO 80002
MLS# 9928254Listed by: COLDWELL BANKER REALTY 56 - New
 $998,500Active3 beds 3 baths4,596 sq. ft.
$998,500Active3 beds 3 baths4,596 sq. ft.20001 W 95th Place, Arvada, CO 80007
MLS# 5331955Listed by: RE/MAX PROFESSIONALS - Coming SoonOpen Sat, 11am to 1pm
 $685,000Coming Soon4 beds 3 baths
$685,000Coming Soon4 beds 3 baths6902 Ammons Street, Arvada, CO 80004
MLS# 4430893Listed by: KELLER WILLIAMS AVENUES REALTY - New
 $585,000Active3 beds 3 baths1,773 sq. ft.
$585,000Active3 beds 3 baths1,773 sq. ft.6959 Joyce Lane #B, Arvada, CO 80007
MLS# 7559703Listed by: RE/MAX ALLIANCE - New
 $545,000Active4 beds 3 baths1,902 sq. ft.
$545,000Active4 beds 3 baths1,902 sq. ft.6769 Pierson Court, Arvada, CO 80004
MLS# 8729416Listed by: MEGASTAR REALTY - New
 $630,000Active3 beds 2 baths2,018 sq. ft.
$630,000Active3 beds 2 baths2,018 sq. ft.8090 W 68th Avenue, Arvada, CO 80004
MLS# 6432127Listed by: OPENDOOR BROKERAGE LLC - Coming SoonOpen Fri, 4 to 6pm
 $720,000Coming Soon5 beds 4 baths
$720,000Coming Soon5 beds 4 baths8682 Garrison Court, Arvada, CO 80005
MLS# 2490258Listed by: WEST AND MAIN HOMES INC
