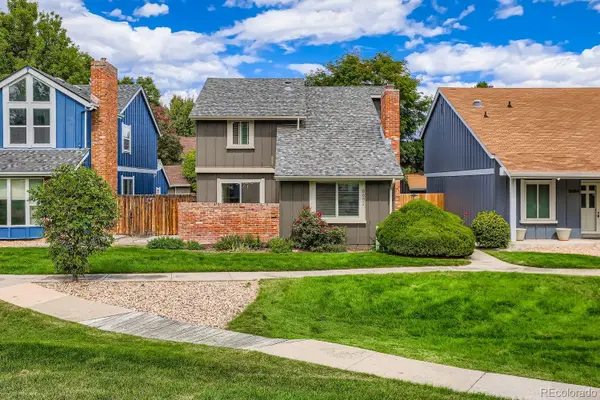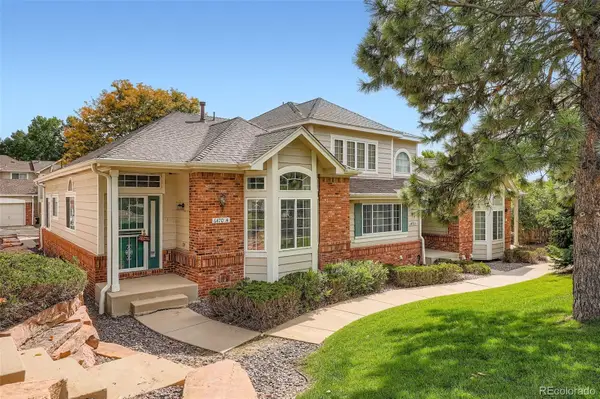14200 W 86th Place, Arvada, CO 80005
Local realty services provided by:ERA Teamwork Realty
14200 W 86th Place,Arvada, CO 80005
$985,000
- 4 Beds
- 4 Baths
- 4,757 sq. ft.
- Single family
- Active
Listed by:vicki wimberlyVICKI.WIMBERLY@CBREALTY.com,303-210-8577
Office:coldwell banker realty 28
MLS#:2482298
Source:ML
Price summary
- Price:$985,000
- Price per sq. ft.:$207.06
- Monthly HOA dues:$83.33
About this home
HUGE PRICE REDUCTION - Stunning Home with Mountain Views & In-Law Suite – 14200 W 86th Pl, Arvada, CO. Welcome to this beautifully designed 4-bedroom, 4-bathroom home boasting 4,766 square feet of thoughtfully crafted living space in one of Arvada’s most desirable neighborhoods. From the moment you enter, you'll be impressed by the home's exceptional architectural details and expansive open floor plan, ideal for both entertaining and everyday living. Enjoy panoramic mountain views from multiple vantage points throughout the home, creating a serene and inspiring atmosphere. The main level flows effortlessly, featuring a spacious living area, a chef’s kitchen, and a formal dining space – all designed to maximize comfort and connection. The fully finished basement offers incredible flexibility and function. Perfect as an in-law apartment or guest quarters, it features a full kitchenette, a cozy home theater, a private bedroom, and a full bathroom – all with its own separate living area for maximum privacy. Don’t miss your chance to own this exceptional property that perfectly balances elegance, comfort, and versatility. Schedule your private showing today and experience the best of Arvada living!
Contact an agent
Home facts
- Year built:2005
- Listing ID #:2482298
Rooms and interior
- Bedrooms:4
- Total bathrooms:4
- Full bathrooms:2
- Living area:4,757 sq. ft.
Heating and cooling
- Cooling:Air Conditioning-Room
- Heating:Forced Air
Structure and exterior
- Roof:Composition
- Year built:2005
- Building area:4,757 sq. ft.
- Lot area:0.18 Acres
Schools
- High school:Ralston Valley
- Middle school:Wayne Carle
- Elementary school:Meiklejohn
Utilities
- Water:Public
- Sewer:Public Sewer
Finances and disclosures
- Price:$985,000
- Price per sq. ft.:$207.06
- Tax amount:$7,821 (2024)
New listings near 14200 W 86th Place
- Coming Soon
 $475,000Coming Soon4 beds 2 baths
$475,000Coming Soon4 beds 2 baths8219 Chase Drive, Arvada, CO 80003
MLS# 3314786Listed by: YOUR CASTLE REAL ESTATE INC - Open Fri, 4 to 6pmNew
 $896,200Active5 beds 3 baths3,260 sq. ft.
$896,200Active5 beds 3 baths3,260 sq. ft.9350 Grand View Avenue, Arvada, CO 80002
MLS# 9928254Listed by: COLDWELL BANKER REALTY 56 - New
 $998,500Active3 beds 3 baths4,596 sq. ft.
$998,500Active3 beds 3 baths4,596 sq. ft.20001 W 95th Place, Arvada, CO 80007
MLS# 5331955Listed by: RE/MAX PROFESSIONALS - Coming SoonOpen Sat, 11am to 1pm
 $685,000Coming Soon4 beds 3 baths
$685,000Coming Soon4 beds 3 baths6902 Ammons Street, Arvada, CO 80004
MLS# 4430893Listed by: KELLER WILLIAMS AVENUES REALTY - New
 $585,000Active3 beds 3 baths1,773 sq. ft.
$585,000Active3 beds 3 baths1,773 sq. ft.6959 Joyce Lane #B, Arvada, CO 80007
MLS# 7559703Listed by: RE/MAX ALLIANCE - New
 $545,000Active4 beds 3 baths1,902 sq. ft.
$545,000Active4 beds 3 baths1,902 sq. ft.6769 Pierson Court, Arvada, CO 80004
MLS# 8729416Listed by: MEGASTAR REALTY - New
 $630,000Active3 beds 2 baths2,018 sq. ft.
$630,000Active3 beds 2 baths2,018 sq. ft.8090 W 68th Avenue, Arvada, CO 80004
MLS# 6432127Listed by: OPENDOOR BROKERAGE LLC - Coming SoonOpen Fri, 4 to 6pm
 $720,000Coming Soon5 beds 4 baths
$720,000Coming Soon5 beds 4 baths8682 Garrison Court, Arvada, CO 80005
MLS# 2490258Listed by: WEST AND MAIN HOMES INC - New
 $399,000Active2 beds 2 baths1,073 sq. ft.
$399,000Active2 beds 2 baths1,073 sq. ft.6470 Simms Street #C, Arvada, CO 80004
MLS# 7902560Listed by: MB SALANKEY REAL ESTATE GROUP - Coming Soon
 $537,000Coming Soon4 beds 2 baths
$537,000Coming Soon4 beds 2 baths8706 W 86th Drive, Arvada, CO 80005
MLS# 5984286Listed by: COMPASS - DENVER
