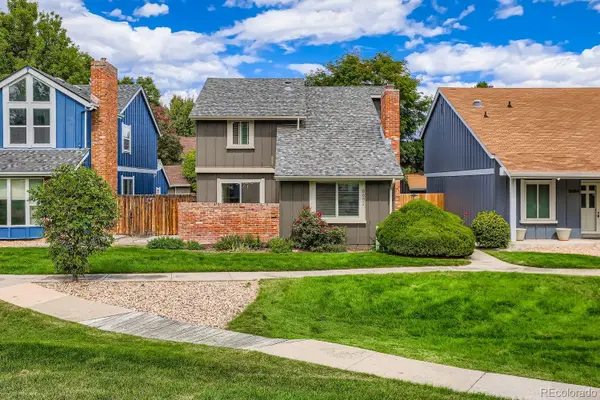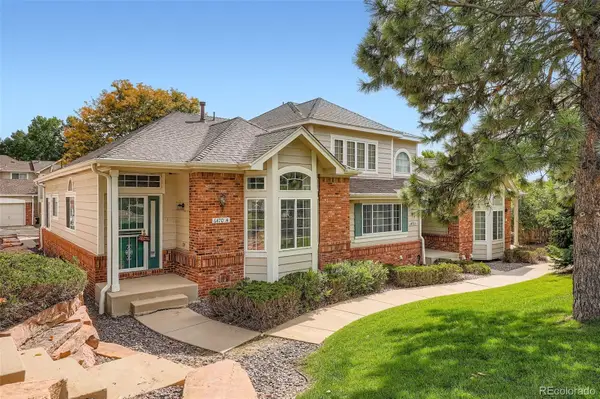14201 W 91st Lane, Arvada, CO 80005
Local realty services provided by:LUX Real Estate Company ERA Powered
14201 W 91st Lane,Arvada, CO 80005
$1,115,000
- 5 Beds
- 4 Baths
- 4,880 sq. ft.
- Single family
- Active
Listed by:zack scott720-526-2891
Office:homestead real estate llc.
MLS#:9227505
Source:ML
Price summary
- Price:$1,115,000
- Price per sq. ft.:$228.48
- Monthly HOA dues:$45
About this home
Come and experience a truly amazing property in the desirable Whisper Creek neighborhood of northern Arvada. This stunning 2 story property has unimpeded & sweeping views of the mountains & the plains seizing the opportunity for glorious sunsets and awe inspiring sunrises. Peekaboo views of Standley Lake too! Serenity is easily attained as you sit on the elevated deck listening to the birds sing & begin to unwind from the hustle & bustle of a long day. This property offers a blend of urban living and country tranquility. Close to shopping, dining and all the other amenities of Arvada and Denver Metro, yet calming and peaceful as you retreat into the backyard sanctuary. Thoughtfully designed and beautifully maintained, this 5-bed, 4-bath residence offers space, privacy, comfort and style. Step inside to find an open and flowing floor plan with windows drenching the home in light and views. The spacious kitchen opens into the living room and dining area and offers a walk-in pantry, coffee bar, large island with bar-top seating, gas range and a double oven. The living areas flow effortlessly to outdoor spaces, including a main-level deck ideal for enjoying BBQ's, entertaining or relaxing & melting into your chair as you stare off into the vast landscape. Upstairs, you'll find 3 generously sized bedrooms, one with an en-suite and a grand primary bedroom with a 5 piece bathroom, boundless views and a roomy walk-in closet. The walk-out basement provides even more options for diverse living situations and the ability to spread out with flex space for a rec room, guest suite, movie/entertainment area, storage or a home gym. Enjoy downtime in the backyard with space to garden, play lawn games or just chill out. Additional highlights include a 3-car tandem garage, backyard patio and access to all of Whisper Creek’s sought-after amenities—parks, playground and a pool. This is urban living in the Front Range of Colorado at its finest—peaceful, panoramic, and perfectly located.
Contact an agent
Home facts
- Year built:2013
- Listing ID #:9227505
Rooms and interior
- Bedrooms:5
- Total bathrooms:4
- Full bathrooms:3
- Living area:4,880 sq. ft.
Heating and cooling
- Cooling:Central Air
- Heating:Forced Air
Structure and exterior
- Roof:Composition
- Year built:2013
- Building area:4,880 sq. ft.
- Lot area:0.19 Acres
Schools
- High school:Ralston Valley
- Middle school:Wayne Carle
- Elementary school:Meiklejohn
Utilities
- Water:Public
- Sewer:Public Sewer
Finances and disclosures
- Price:$1,115,000
- Price per sq. ft.:$228.48
- Tax amount:$7,403 (2024)
New listings near 14201 W 91st Lane
- Coming Soon
 $475,000Coming Soon4 beds 2 baths
$475,000Coming Soon4 beds 2 baths8219 Chase Drive, Arvada, CO 80003
MLS# 3314786Listed by: YOUR CASTLE REAL ESTATE INC - Open Fri, 4 to 6pmNew
 $896,200Active5 beds 3 baths3,260 sq. ft.
$896,200Active5 beds 3 baths3,260 sq. ft.9350 Grand View Avenue, Arvada, CO 80002
MLS# 9928254Listed by: COLDWELL BANKER REALTY 56 - New
 $998,500Active3 beds 3 baths4,596 sq. ft.
$998,500Active3 beds 3 baths4,596 sq. ft.20001 W 95th Place, Arvada, CO 80007
MLS# 5331955Listed by: RE/MAX PROFESSIONALS - Coming SoonOpen Sat, 11am to 1pm
 $685,000Coming Soon4 beds 3 baths
$685,000Coming Soon4 beds 3 baths6902 Ammons Street, Arvada, CO 80004
MLS# 4430893Listed by: KELLER WILLIAMS AVENUES REALTY - New
 $585,000Active3 beds 3 baths1,773 sq. ft.
$585,000Active3 beds 3 baths1,773 sq. ft.6959 Joyce Lane #B, Arvada, CO 80007
MLS# 7559703Listed by: RE/MAX ALLIANCE - New
 $545,000Active4 beds 3 baths1,902 sq. ft.
$545,000Active4 beds 3 baths1,902 sq. ft.6769 Pierson Court, Arvada, CO 80004
MLS# 8729416Listed by: MEGASTAR REALTY - New
 $630,000Active3 beds 2 baths2,018 sq. ft.
$630,000Active3 beds 2 baths2,018 sq. ft.8090 W 68th Avenue, Arvada, CO 80004
MLS# 6432127Listed by: OPENDOOR BROKERAGE LLC - Coming SoonOpen Fri, 4 to 6pm
 $720,000Coming Soon5 beds 4 baths
$720,000Coming Soon5 beds 4 baths8682 Garrison Court, Arvada, CO 80005
MLS# 2490258Listed by: WEST AND MAIN HOMES INC - New
 $399,000Active2 beds 2 baths1,073 sq. ft.
$399,000Active2 beds 2 baths1,073 sq. ft.6470 Simms Street #C, Arvada, CO 80004
MLS# 7902560Listed by: MB SALANKEY REAL ESTATE GROUP - Coming Soon
 $537,000Coming Soon4 beds 2 baths
$537,000Coming Soon4 beds 2 baths8706 W 86th Drive, Arvada, CO 80005
MLS# 5984286Listed by: COMPASS - DENVER
