14442 W 91st Lane, Arvada, CO 80005
Local realty services provided by:LUX Denver ERA Powered
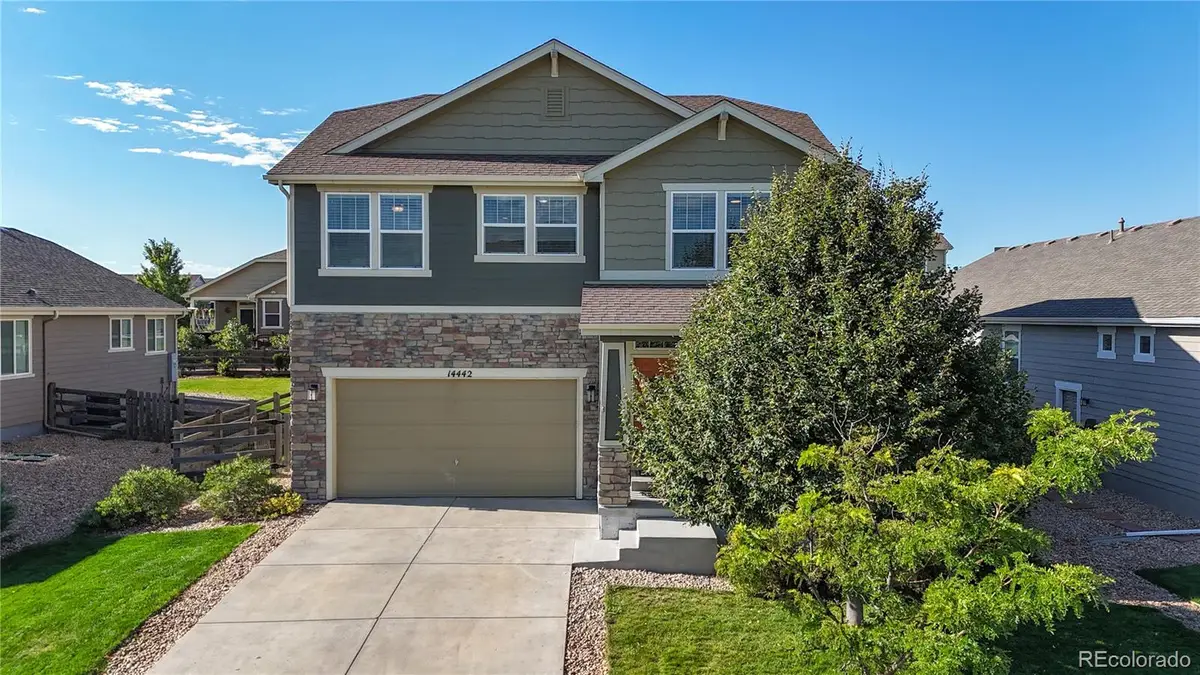
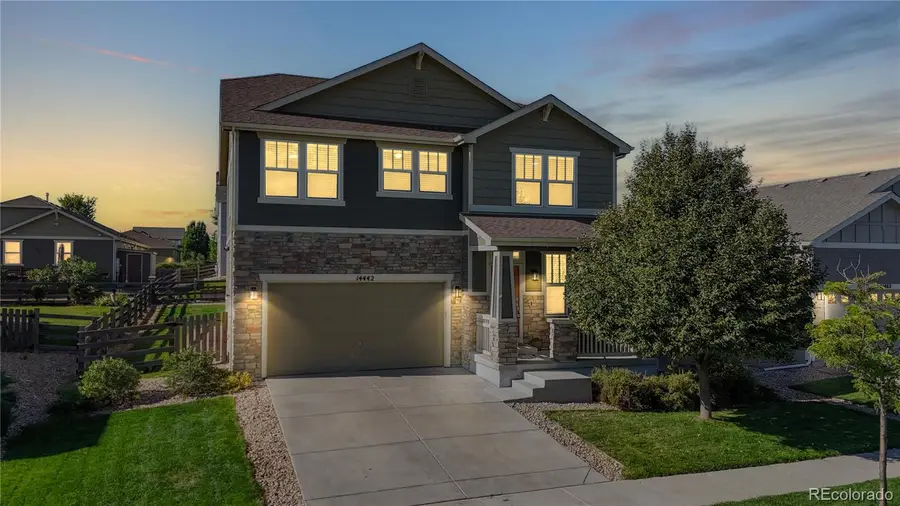

Upcoming open houses
- Sun, Aug 2411:00 am - 01:00 pm
Listed by:sharon kitzmillerSharon@coloradofaithhometeam.com,720-206-4398
Office:berkshire hathaway homeservices colorado real estate, llc.
MLS#:5574192
Source:ML
Price summary
- Price:$750,000
- Price per sq. ft.:$326.09
- Monthly HOA dues:$45
About this home
Whisper Creek Craftsman – 4 Bedrooms | 3 Baths | Mountain Views | and Tons of Fun!
Discover this beautifully maintained Spruce model, built in 2012, offering captivating mountain views from a peaceful road in the sought-after Whisper Creek neighborhood. With 2,300 sq ft, this two-story Craftsman-style home features 4 bedrooms plus loft, 3 bathrooms, and numerous thoughtful updates, including solar panels.
The main level showcases an open-concept design with a gourmet kitchen, cabinetry with crown molding, stainless steel appliances, and a spacious pantry. The dining and family rooms flow seamlessly to a Trex deck and fenced backyard, creating a great indoor-outdoor connection. Upstairs, the loft offers versatile living space, while the primary suite boasts a spa-inspired 4-piece bath and generous walk-in closet.
You will absolutely love living in this community! There is so much of Colorado at your footsteps to explore. Hiking, biking, trail running, mountain climbing, fly fishing, golf are all so close to this property!
Whisper Creek residents enjoy access to community amenities including walking trails, greenbelts, tennis courts, pool, and clubhouse. Conveniently located just minutes from Golden, Flatirons Mall, and Boulder.
Note: Buyer to assume solar lease at closing.
Contact an agent
Home facts
- Year built:2012
- Listing Id #:5574192
Rooms and interior
- Bedrooms:4
- Total bathrooms:3
- Full bathrooms:2
- Half bathrooms:1
- Living area:2,300 sq. ft.
Heating and cooling
- Cooling:Central Air
- Heating:Active Solar, Forced Air
Structure and exterior
- Roof:Composition
- Year built:2012
- Building area:2,300 sq. ft.
- Lot area:0.15 Acres
Schools
- High school:Ralston Valley
- Middle school:Wayne Carle
- Elementary school:West Woods
Utilities
- Water:Public
- Sewer:Public Sewer
Finances and disclosures
- Price:$750,000
- Price per sq. ft.:$326.09
- Tax amount:$5,790 (2024)
New listings near 14442 W 91st Lane
- New
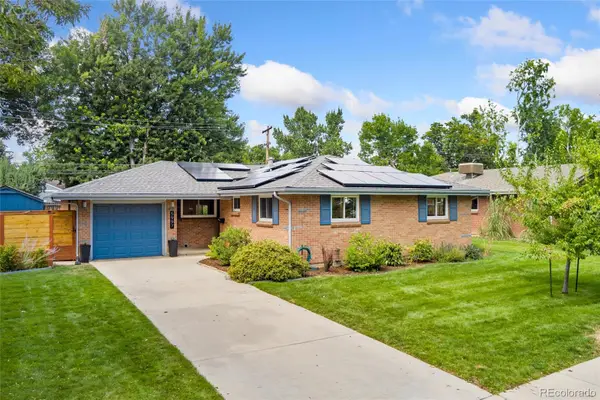 $619,000Active3 beds 2 baths1,510 sq. ft.
$619,000Active3 beds 2 baths1,510 sq. ft.5997 Flower Street, Arvada, CO 80004
MLS# 4369065Listed by: REDFIN CORPORATION - Coming Soon
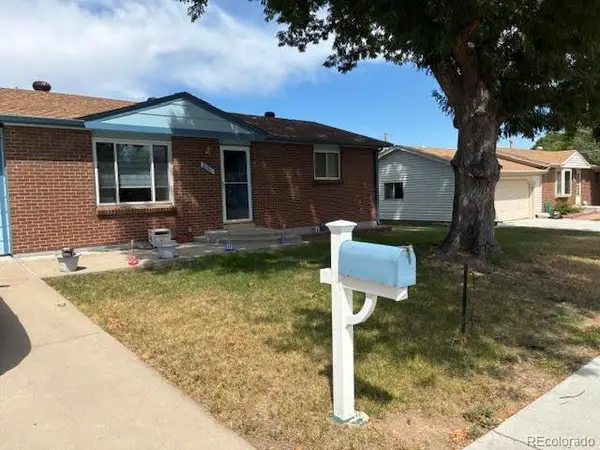 $515,900Coming Soon3 beds 2 baths
$515,900Coming Soon3 beds 2 baths6161 W 77th Place, Arvada, CO 80003
MLS# 8607225Listed by: DIVERSIFIED PROPERTIES COLORADO - Coming Soon
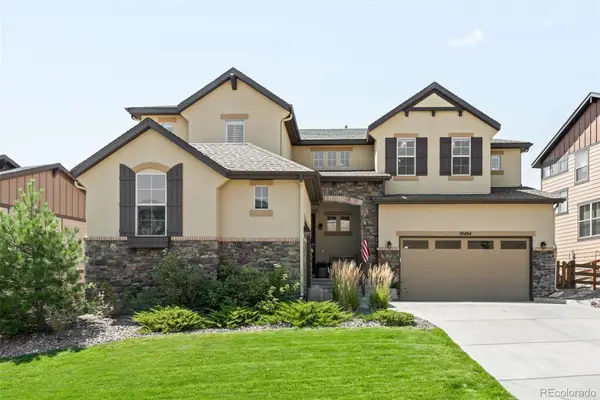 $1,185,000Coming Soon5 beds 4 baths
$1,185,000Coming Soon5 beds 4 baths19494 W 85th Bluff, Arvada, CO 80007
MLS# 5219241Listed by: COLDWELL BANKER REALTY 18 - Open Fri, 4pm to 7amNew
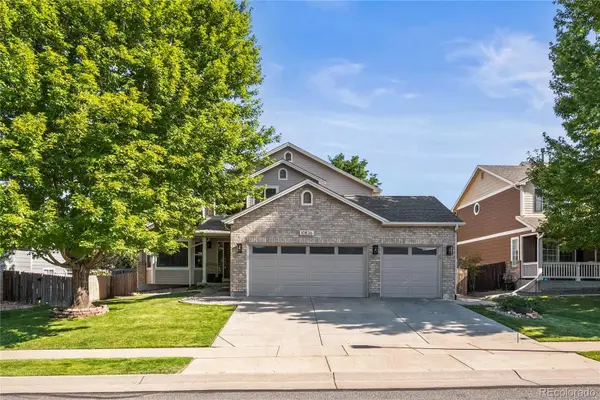 $925,000Active5 beds 4 baths3,272 sq. ft.
$925,000Active5 beds 4 baths3,272 sq. ft.10836 W 55th Lane, Arvada, CO 80002
MLS# 5469262Listed by: WEST AND MAIN HOMES INC - Open Fri, 4 to 6pmNew
 $1,175,000Active5 beds 3 baths4,079 sq. ft.
$1,175,000Active5 beds 3 baths4,079 sq. ft.16843 W 75th Place, Arvada, CO 80007
MLS# 2884535Listed by: KELLER WILLIAMS AVENUES REALTY - Coming Soon
 $525,000Coming Soon3 beds 2 baths
$525,000Coming Soon3 beds 2 baths10440 W 83rd Avenue, Arvada, CO 80005
MLS# 3570287Listed by: NOOKHAVEN HOMES - New
 $850,000Active4 beds 3 baths4,240 sq. ft.
$850,000Active4 beds 3 baths4,240 sq. ft.16847 W 86th Avenue, Arvada, CO 80007
MLS# 9905073Listed by: WEST AND MAIN HOMES INC - Open Sat, 11am to 2pmNew
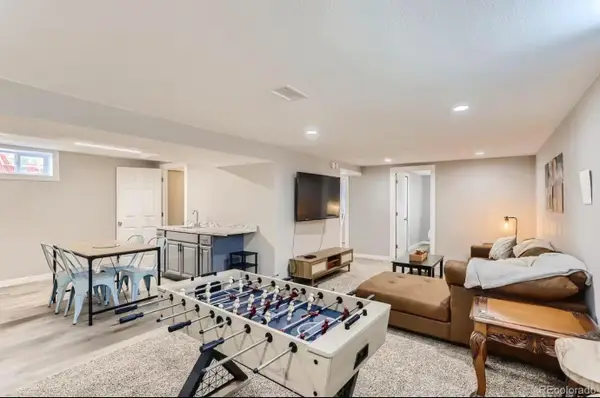 $620,000Active4 beds 2 baths1,814 sq. ft.
$620,000Active4 beds 2 baths1,814 sq. ft.5643 W 67th Avenue, Arvada, CO 80003
MLS# 8445334Listed by: GOOD NEIGHBOR LLC - Open Sun, 12 to 2pmNew
 $675,000Active4 beds 3 baths2,411 sq. ft.
$675,000Active4 beds 3 baths2,411 sq. ft.7390 W 74th Place, Arvada, CO 80003
MLS# 2092756Listed by: KELLER WILLIAMS REALTY URBAN ELITE - New
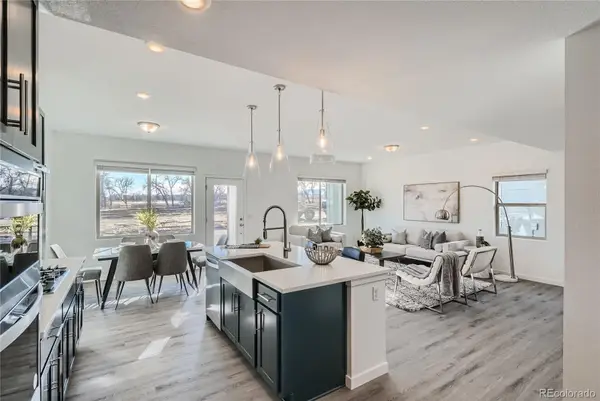 $579,990Active2 beds 3 baths1,761 sq. ft.
$579,990Active2 beds 3 baths1,761 sq. ft.15328 W 68th Loop, Arvada, CO 80007
MLS# 2494017Listed by: DFH COLORADO REALTY LLC

