15503 W 65th Avenue #C, Arvada, CO 80007
Local realty services provided by:LUX Denver ERA Powered
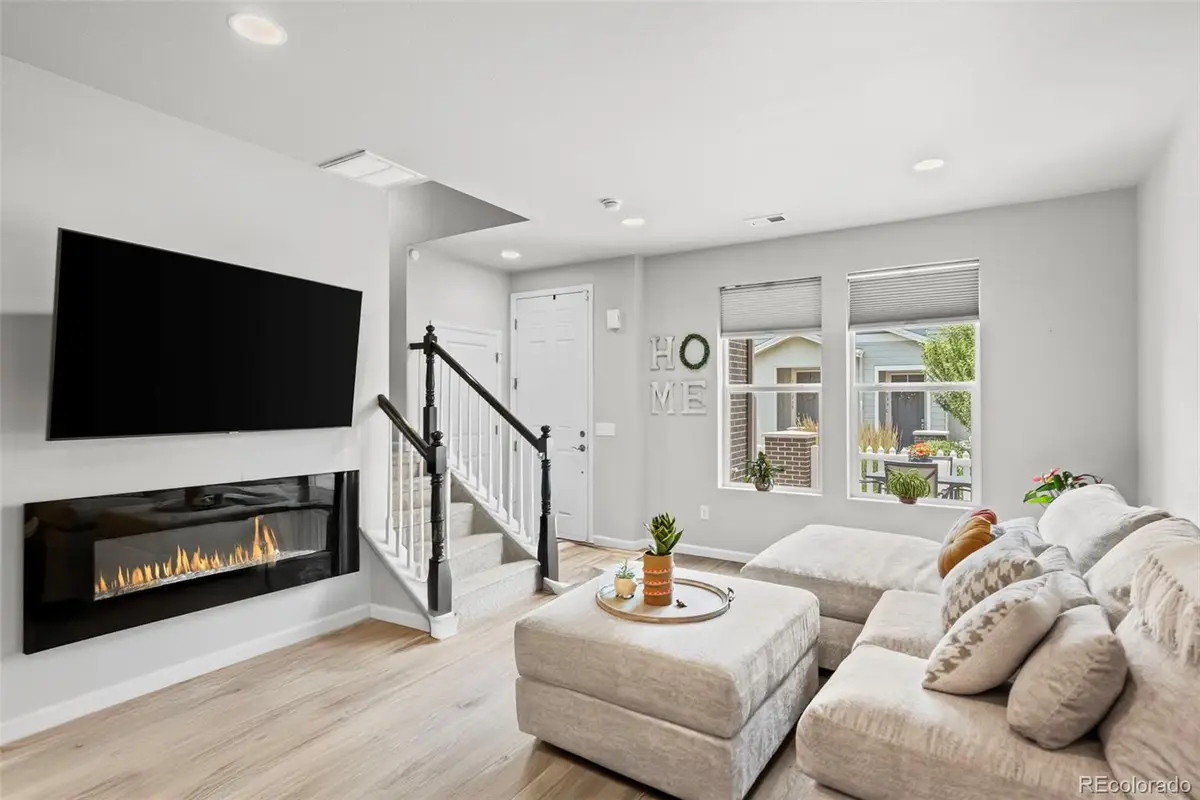


15503 W 65th Avenue #C,Arvada, CO 80007
$539,000
- 3 Beds
- 3 Baths
- 1,618 sq. ft.
- Townhouse
- Active
Listed by:david colsondavidcolson@remax.net,303-420-5352
Office:re/max alliance
MLS#:8074802
Source:ML
Price summary
- Price:$539,000
- Price per sq. ft.:$333.13
- Monthly HOA dues:$54
About this home
Contemporary and well-appointed 2019 two-story three bedroom, three bath townhome in popular West Arvada. Open floor plan with large living room, west facing picture window -- this home is light and bright. Modern kitchen with designer countertops, stainless steel appliances, generous island and eat-in kitchen area -- plenty of room for table and chairs. Spacious primary suite with large window openings and five-piece primary bathroom. Charming and inviting fenced-in patio. Low HOA, only $54 per month -- includes pool, playground, snow removal and other services. Pets allowed. Large two-car garage. Adjacent to walking trail and open space along the trail. Location has great proximity to local Arvada shopping, restaurants, Westwoods Golf Course, local parks and trails, Arvada Apex Center, the YMCA, G-Line Commuter Rail and Olde Town Arvada. A short drive to Downtown Golden, Boulder and the Mountains too. NOTE: Sellers are open to a Seller Concession to Buy-Down the Buyer's interest rate.
Contact an agent
Home facts
- Year built:2019
- Listing Id #:8074802
Rooms and interior
- Bedrooms:3
- Total bathrooms:3
- Full bathrooms:2
- Half bathrooms:1
- Living area:1,618 sq. ft.
Heating and cooling
- Cooling:Central Air
- Heating:Forced Air
Structure and exterior
- Roof:Composition
- Year built:2019
- Building area:1,618 sq. ft.
- Lot area:0.03 Acres
Schools
- High school:Arvada West
- Middle school:Drake
- Elementary school:Stott
Utilities
- Sewer:Public Sewer
Finances and disclosures
- Price:$539,000
- Price per sq. ft.:$333.13
- Tax amount:$5,885 (2024)
New listings near 15503 W 65th Avenue #C
- Coming Soon
 $685,000Coming Soon4 beds 3 baths
$685,000Coming Soon4 beds 3 baths6319 Reed Street, Arvada, CO 80003
MLS# 6997812Listed by: COLDWELL BANKER REALTY 14 - New
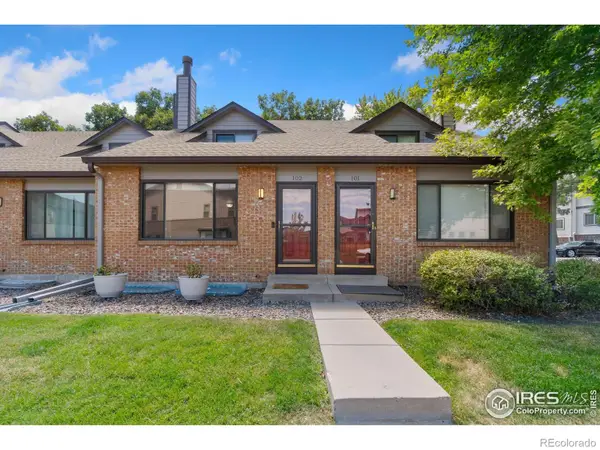 $450,000Active3 beds 3 baths1,681 sq. ft.
$450,000Active3 beds 3 baths1,681 sq. ft.10694 W 63rd Place, Arvada, CO 80004
MLS# IR1041431Listed by: EXP REALTY LLC - New
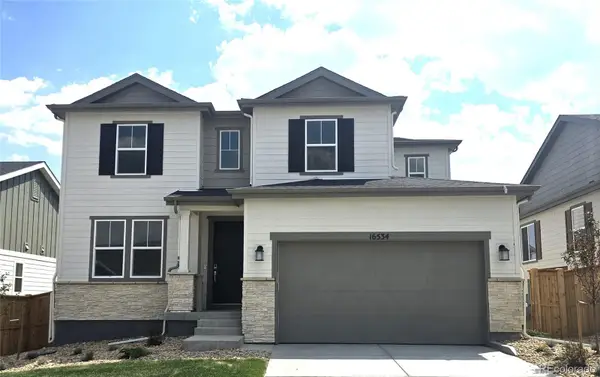 $898,990Active4 beds 3 baths2,771 sq. ft.
$898,990Active4 beds 3 baths2,771 sq. ft.16534 W 93rd Way, Arvada, CO 80007
MLS# 9182167Listed by: RE/MAX PROFESSIONALS - New
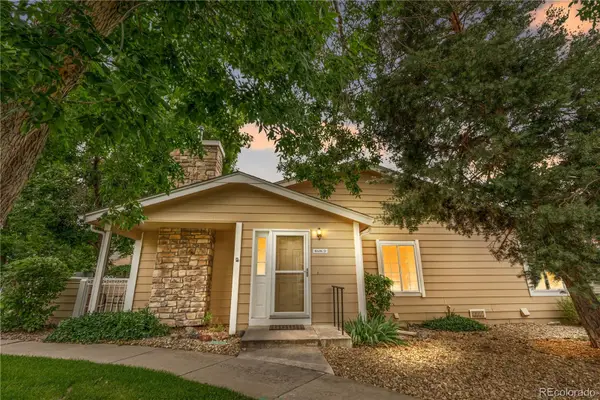 $440,000Active2 beds 2 baths1,045 sq. ft.
$440,000Active2 beds 2 baths1,045 sq. ft.8416 Everett Way #D, Arvada, CO 80005
MLS# 8133398Listed by: COMPASS - DENVER - New
 $511,900Active2 beds 3 baths1,266 sq. ft.
$511,900Active2 beds 3 baths1,266 sq. ft.14520 E 90th Drive #D, Arvada, CO 80005
MLS# 3421260Listed by: RE/MAX PROFESSIONALS - New
 $608,900Active3 beds 3 baths1,623 sq. ft.
$608,900Active3 beds 3 baths1,623 sq. ft.14520 W 90th Drive #E, Arvada, CO 80005
MLS# 4670733Listed by: RE/MAX PROFESSIONALS - New
 $735,000Active5 beds 3 baths2,420 sq. ft.
$735,000Active5 beds 3 baths2,420 sq. ft.7454 Upham Court, Arvada, CO 80003
MLS# 7332324Listed by: RESIDENT REALTY COLORADO - New
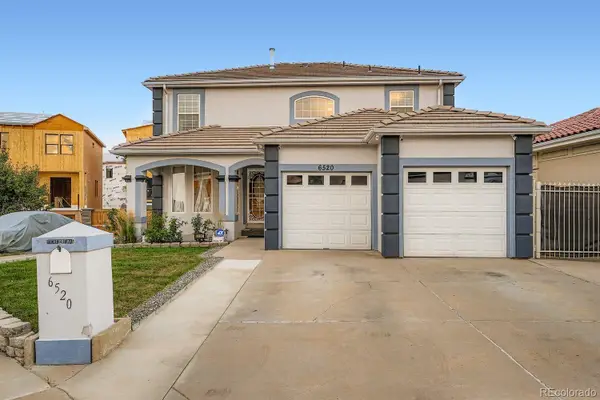 $700,000Active4 beds 4 baths3,032 sq. ft.
$700,000Active4 beds 4 baths3,032 sq. ft.6520 Newton Street, Arvada, CO 80003
MLS# 5898292Listed by: HOMESMART REALTY - Coming Soon
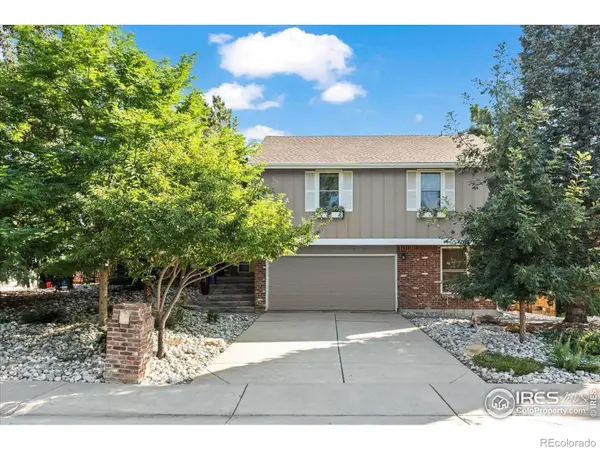 $719,900Coming Soon4 beds 3 baths
$719,900Coming Soon4 beds 3 baths9903 W 86th Avenue, Arvada, CO 80005
MLS# IR1041349Listed by: RE/MAX ALLIANCE-BOULDER - New
 $415,000Active3 beds 3 baths1,365 sq. ft.
$415,000Active3 beds 3 baths1,365 sq. ft.6585 W 84th Way #109, Arvada, CO 80003
MLS# 1776393Listed by: HOMESMART

