15511 W 64th Place #C, Arvada, CO 80007
Local realty services provided by:RONIN Real Estate Professionals ERA Powered



15511 W 64th Place #C,Arvada, CO 80007
$525,000
- 3 Beds
- 3 Baths
- 1,556 sq. ft.
- Townhouse
- Pending
Listed by:meagan broeckert
Office:homesmart realty
MLS#:7608920
Source:ML
Price summary
- Price:$525,000
- Price per sq. ft.:$337.4
- Monthly HOA dues:$54
About this home
Lovely and well maintained 3bd 3bath in the desirable WesTown Townhomes. Enjoy the privacy of your own fenced and gated courtyard, then step inside and note the bright, open floor plan with ample living, dining space and private powder room. The lower floor is capped off with a luxury kitchen! The family chef will love the bottom freezer refrigerator, built in microwave, gas stove and granite counters. The two-car attached garage makes for safe and convenient entry and no more scraping snow off in the mornings! Spot for your electric fireplace ready and wired in the wall.
Retreat upstairs after a long day to your large primary bedroom with ensuite five piece bath. Don't fight over counter space anymore with dual sinks, soak in the oversized tub and just try to fill the huge walk in closet! Enjoy the ease of top floor laundry room- (no more hauling baskets from downstairs), a full secondary luxury bathroom and two nicely sized mountain-facing bedrooms, one with walk in closet.
HOA covers so much for a low fee- maintenance free landscaping, clubhouse and community pool. Fast and convenient commutes or easy access to all the outdoor fun Colorado has to offer- 20 minutes to Boulder and 10 minutes to Golden. Close to the Arvada Reservoir, Ralston Trail system, golf course and White Ranch Park. Short walking distance to King Soopers, restaurants and more. Call the movers, this is the one!
Contact an agent
Home facts
- Year built:2018
- Listing Id #:7608920
Rooms and interior
- Bedrooms:3
- Total bathrooms:3
- Full bathrooms:2
- Half bathrooms:1
- Living area:1,556 sq. ft.
Heating and cooling
- Cooling:Central Air
- Heating:Forced Air
Structure and exterior
- Roof:Composition
- Year built:2018
- Building area:1,556 sq. ft.
Schools
- High school:Arvada West
- Middle school:Drake
- Elementary school:Stott
Utilities
- Water:Public
- Sewer:Public Sewer
Finances and disclosures
- Price:$525,000
- Price per sq. ft.:$337.4
- Tax amount:$5,846 (2024)
New listings near 15511 W 64th Place #C
- Coming SoonOpen Sun, 1 to 3pm
 $685,000Coming Soon4 beds 3 baths
$685,000Coming Soon4 beds 3 baths6319 Reed Street, Arvada, CO 80003
MLS# 6997812Listed by: COLDWELL BANKER REALTY 14 - Open Sat, 1 to 3pmNew
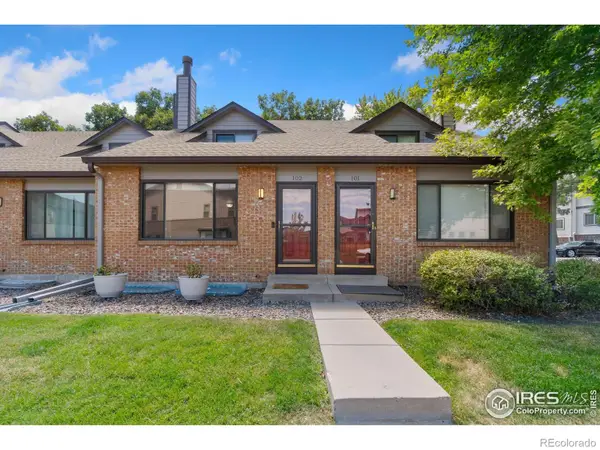 $450,000Active3 beds 3 baths1,681 sq. ft.
$450,000Active3 beds 3 baths1,681 sq. ft.10694 W 63rd Place, Arvada, CO 80004
MLS# IR1041431Listed by: EXP REALTY LLC - New
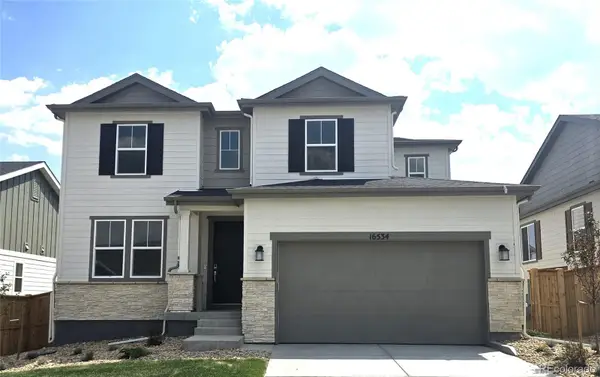 $898,990Active4 beds 3 baths2,771 sq. ft.
$898,990Active4 beds 3 baths2,771 sq. ft.16534 W 93rd Way, Arvada, CO 80007
MLS# 9182167Listed by: RE/MAX PROFESSIONALS - New
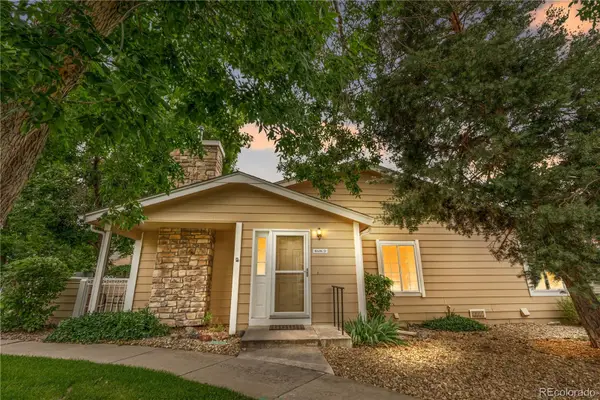 $440,000Active2 beds 2 baths1,045 sq. ft.
$440,000Active2 beds 2 baths1,045 sq. ft.8416 Everett Way #D, Arvada, CO 80005
MLS# 8133398Listed by: COMPASS - DENVER - New
 $511,900Active2 beds 3 baths1,266 sq. ft.
$511,900Active2 beds 3 baths1,266 sq. ft.14520 E 90th Drive #D, Arvada, CO 80005
MLS# 3421260Listed by: RE/MAX PROFESSIONALS - New
 $608,900Active3 beds 3 baths1,623 sq. ft.
$608,900Active3 beds 3 baths1,623 sq. ft.14520 W 90th Drive #E, Arvada, CO 80005
MLS# 4670733Listed by: RE/MAX PROFESSIONALS - New
 $735,000Active5 beds 3 baths2,420 sq. ft.
$735,000Active5 beds 3 baths2,420 sq. ft.7454 Upham Court, Arvada, CO 80003
MLS# 7332324Listed by: RESIDENT REALTY COLORADO - New
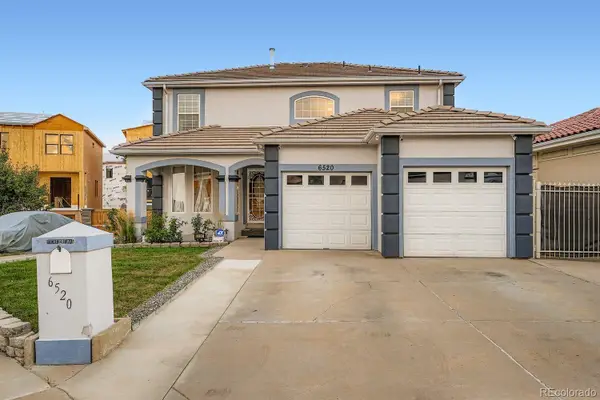 $700,000Active4 beds 4 baths3,032 sq. ft.
$700,000Active4 beds 4 baths3,032 sq. ft.6520 Newton Street, Arvada, CO 80003
MLS# 5898292Listed by: HOMESMART REALTY - Coming Soon
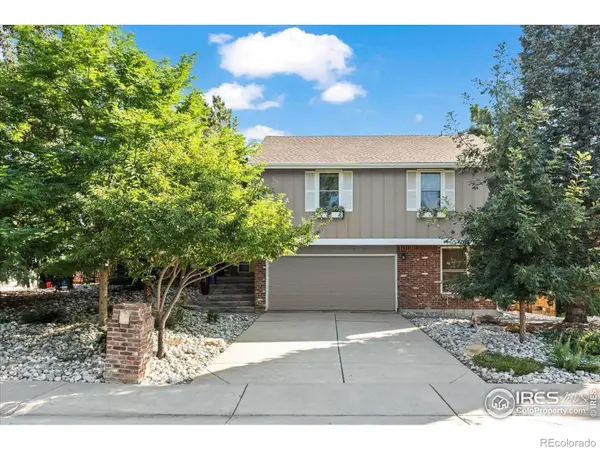 $719,900Coming Soon4 beds 3 baths
$719,900Coming Soon4 beds 3 baths9903 W 86th Avenue, Arvada, CO 80005
MLS# IR1041349Listed by: RE/MAX ALLIANCE-BOULDER - New
 $415,000Active3 beds 3 baths1,365 sq. ft.
$415,000Active3 beds 3 baths1,365 sq. ft.6585 W 84th Way #109, Arvada, CO 80003
MLS# 1776393Listed by: HOMESMART

