4731 W 66th Avenue, Arvada, CO 80003
Local realty services provided by:ERA New Age
4731 W 66th Avenue,Arvada, CO 80003
$645,000
- 5 Beds
- 3 Baths
- 3,640 sq. ft.
- Single family
- Active
Listed by:laura coatesLacoates213@gmail.com,303-524-2057
Office:keller williams foothills realty
MLS#:7139068
Source:ML
Price summary
- Price:$645,000
- Price per sq. ft.:$177.2
About this home
MOTIVATED SELLERS!
Welcome to this one-of-a-kind 5-bed, 3-bath home offering 3,640 sq ft of living space on a generous 10,000+ sq ft lot in the heart of Arvada. Built in 1963, this rare bi-level blends mid-century charm with thoughtful updates and incredible potential.
Highlights include:
• Spacious open floor plan filled with natural light, perfect for entertaining.
• Large kitchen and dining area that flow seamlessly into the living room.
• Private master suite with a sunroom overlooking the backyard—an inviting retreat.
• Five spacious bedrooms and three full bathrooms to accommodate family, guests, or work-from-home needs.
• Two-car garage plus additional parking for multiple vehicles, RV, or recreational toys.
• Steam room and heated basement entry, offering comfort and extra functionality.
• Fully fenced backyard with mature landscaping, perfect for gatherings or quiet relaxation.
• Newer paint, carpet, and updated flooring in key living areas.
The home also features a natural gas boiler with baseboard heat, evaporative cooling, and double-pane windows for year-round comfort.
Located less than half a mile from the light rail, you can be downtown in minutes while enjoying the tranquility of a quiet, established neighborhood. Close to shopping, dining, parks, and trails, this home combines space, convenience, and character in one incredible package.
Don’t miss the chance to make this Arvada gem yours—schedule your showing today!
Contact an agent
Home facts
- Year built:1963
- Listing ID #:7139068
Rooms and interior
- Bedrooms:5
- Total bathrooms:3
- Full bathrooms:2
- Living area:3,640 sq. ft.
Heating and cooling
- Cooling:Evaporative Cooling
- Heating:Forced Air
Structure and exterior
- Roof:Composition
- Year built:1963
- Building area:3,640 sq. ft.
- Lot area:0.24 Acres
Schools
- High school:Westminster
- Middle school:Tennyson Knolls
- Elementary school:Tennyson Knolls
Utilities
- Water:Public
- Sewer:Public Sewer
Finances and disclosures
- Price:$645,000
- Price per sq. ft.:$177.2
- Tax amount:$5,213 (2024)
New listings near 4731 W 66th Avenue
- New
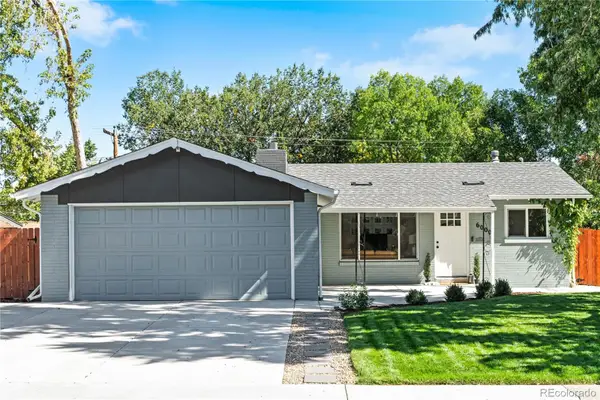 $699,900Active4 beds 3 baths2,180 sq. ft.
$699,900Active4 beds 3 baths2,180 sq. ft.6000 Garrison Street, Arvada, CO 80004
MLS# 4633973Listed by: COMPASS - DENVER - Coming Soon
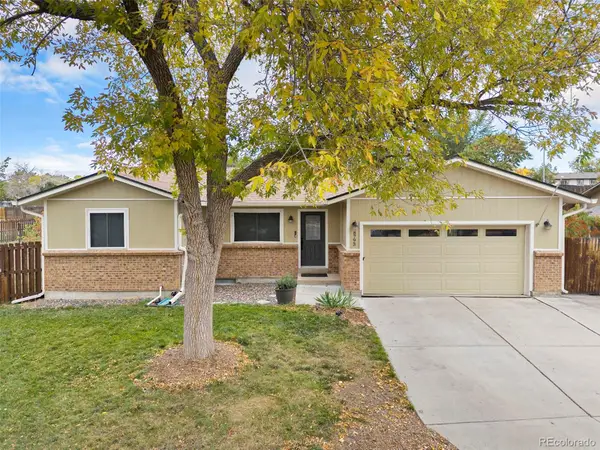 $515,000Coming Soon3 beds 1 baths
$515,000Coming Soon3 beds 1 baths8793 Dover Circle, Arvada, CO 80005
MLS# 1502691Listed by: HOMESMART - New
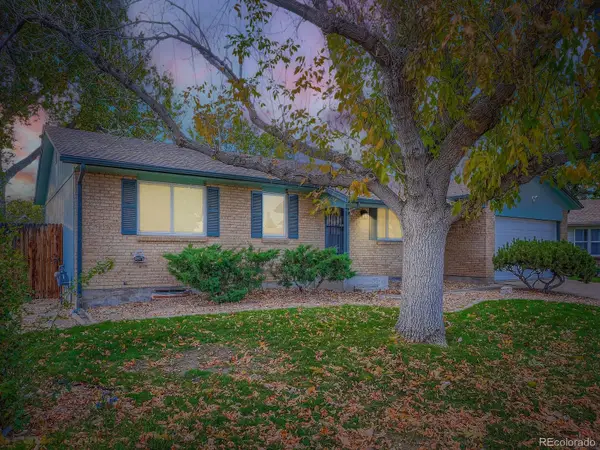 $515,000Active4 beds 3 baths2,306 sq. ft.
$515,000Active4 beds 3 baths2,306 sq. ft.6080 W 82nd Place, Arvada, CO 80003
MLS# 2195356Listed by: WILD & MILD HOMES LLC - New
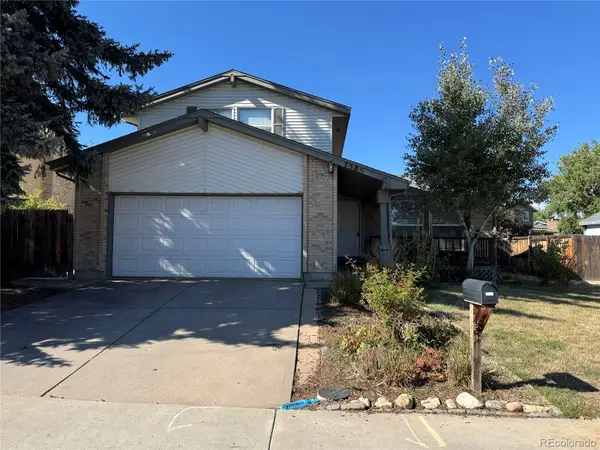 $495,000Active3 beds 3 baths1,962 sq. ft.
$495,000Active3 beds 3 baths1,962 sq. ft.7585 Estes Street, Arvada, CO 80005
MLS# 7180189Listed by: ONE STOP REALTY, LLC - Open Thu, 4 to 6pmNew
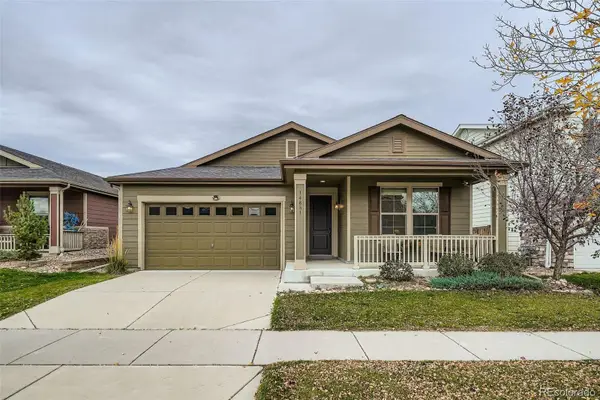 $650,000Active3 beds 2 baths1,572 sq. ft.
$650,000Active3 beds 2 baths1,572 sq. ft.14861 W 70th Avenue, Arvada, CO 80007
MLS# 6912172Listed by: URBAN COMPANIES - New
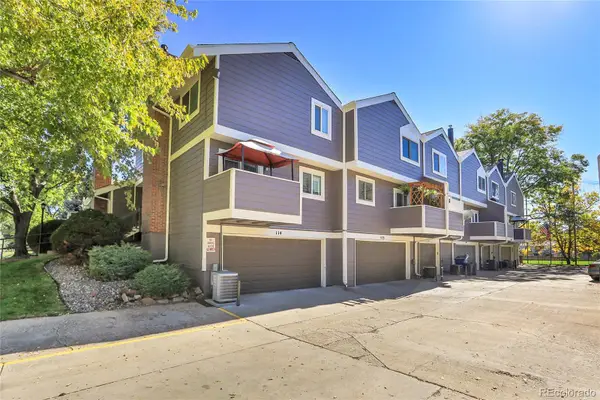 $399,900Active2 beds 2 baths1,140 sq. ft.
$399,900Active2 beds 2 baths1,140 sq. ft.6620 W 84th Circle #111, Arvada, CO 80003
MLS# 6435991Listed by: SCHAUER & ASSOCIATES - Coming Soon
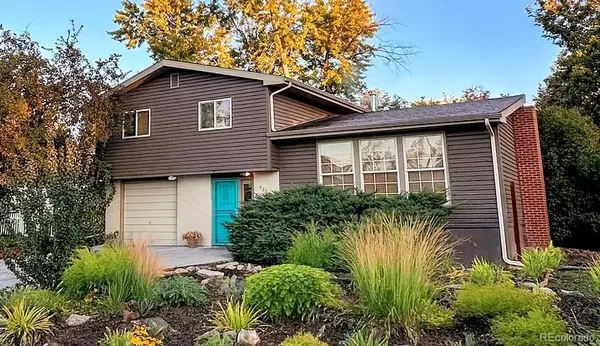 $635,000Coming Soon4 beds 2 baths
$635,000Coming Soon4 beds 2 baths6204 Vance Street, Arvada, CO 80003
MLS# 6459657Listed by: REALTY ONE GROUP FIVE STAR - New
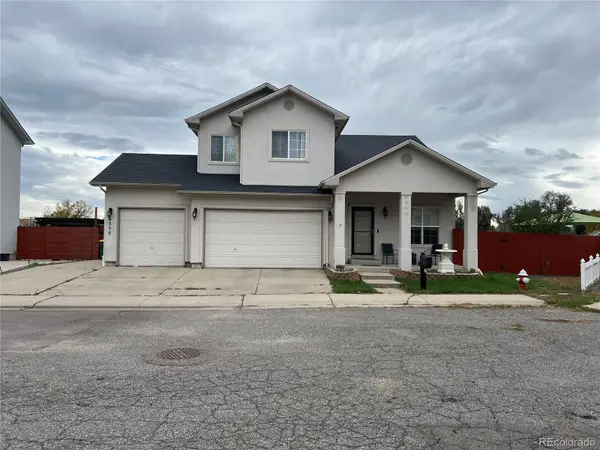 $699,900Active4 beds 4 baths2,487 sq. ft.
$699,900Active4 beds 4 baths2,487 sq. ft.6350 Quitman Court, Arvada, CO 80003
MLS# 2538708Listed by: BROKERS GUILD HOMES - New
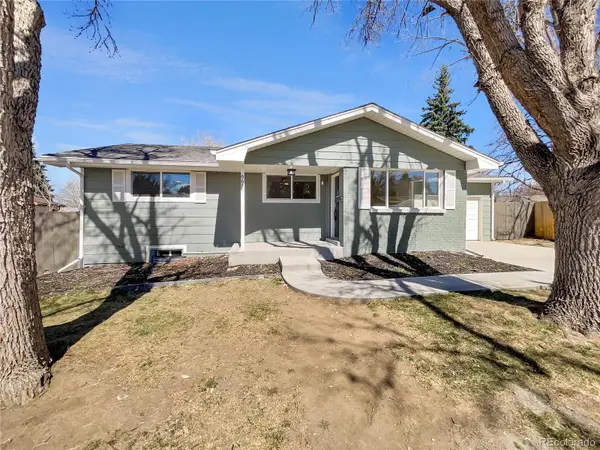 $575,000Active4 beds 2 baths2,120 sq. ft.
$575,000Active4 beds 2 baths2,120 sq. ft.6650 Depew Court, Arvada, CO 80003
MLS# 5866122Listed by: JDI INVESTMENTS - Coming Soon
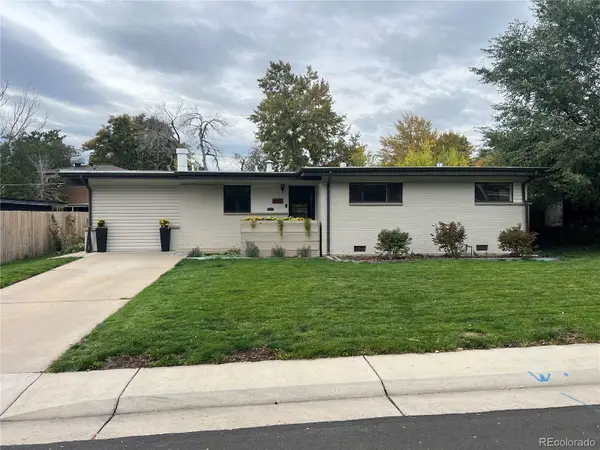 $640,000Coming Soon3 beds 1 baths
$640,000Coming Soon3 beds 1 baths6055 Cody Street, Arvada, CO 80004
MLS# 3716009Listed by: FATHOM REALTY COLORADO LLC
