5534 Lewis Street #102, Arvada, CO 80002
Local realty services provided by:LUX Real Estate Company ERA Powered
5534 Lewis Street #102,Arvada, CO 80002
$350,000
- 1 Beds
- 1 Baths
- 915 sq. ft.
- Condominium
- Active
Listed by:angela konigsbauercolifestylebyangela@gmail.com,303-378-1113
Office:berkshire hathaway homeservices colorado real estate, llc.
MLS#:7489027
Source:ML
Price summary
- Price:$350,000
- Price per sq. ft.:$382.51
- Monthly HOA dues:$270
About this home
Simplify Life in the Best Part of Arvada
Ready to downsize without giving up the good stuff? This cozy, ground-floor condo has all the right vibes — low-maintenance living, a bright open layout, and a location that can’t be beat. You’re just minutes from Olde Town Arvada, where you can grab coffee, catch live music, or meet friends for dinner.
Love to stay active? The Apex Rec Center and Ralston Creek Trail are nearby for swimming, workouts, and weekend walks — or enjoy a sunny afternoon at the community pool just steps from your door. Everything else you need — shops, restaurants, and parks — is right around the corner.
Inside, you’ll find comfortable spaces that feel just right: a warm fireplace, a roomy kitchen, and a private patio perfect for morning coffee. Plus, you’ll love the attached garage for easy access and extra storage. It’s easy, laid-back living in one of Arvada’s most loved neighborhoods.
5534 Lewis Street, #102 — a smart move for anyone ready to trade “too much house” for more freedom and fun. Be sure and ask about the 1% Seller concession towards closing costs or rate reduction!
Contact an agent
Home facts
- Year built:2005
- Listing ID #:7489027
Rooms and interior
- Bedrooms:1
- Total bathrooms:1
- Living area:915 sq. ft.
Heating and cooling
- Cooling:Central Air
- Heating:Forced Air
Structure and exterior
- Roof:Composition
- Year built:2005
- Building area:915 sq. ft.
Schools
- High school:Arvada West
- Middle school:Drake
- Elementary school:Vanderhoof
Utilities
- Sewer:Public Sewer
Finances and disclosures
- Price:$350,000
- Price per sq. ft.:$382.51
- Tax amount:$1,916 (2024)
New listings near 5534 Lewis Street #102
- Open Sun, 11am to 2pmNew
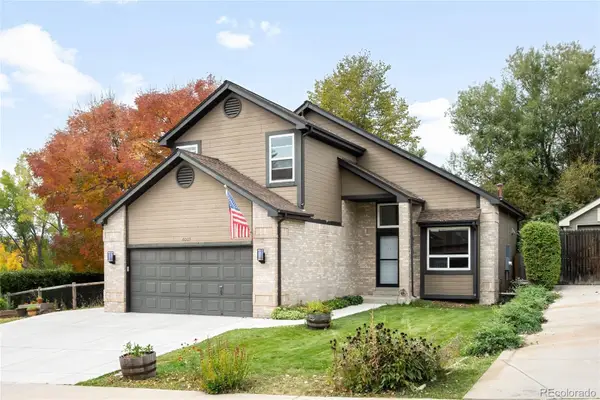 $635,000Active4 beds 3 baths1,791 sq. ft.
$635,000Active4 beds 3 baths1,791 sq. ft.6003 Yank Court, Arvada, CO 80004
MLS# 4972643Listed by: MILEHIMODERN - New
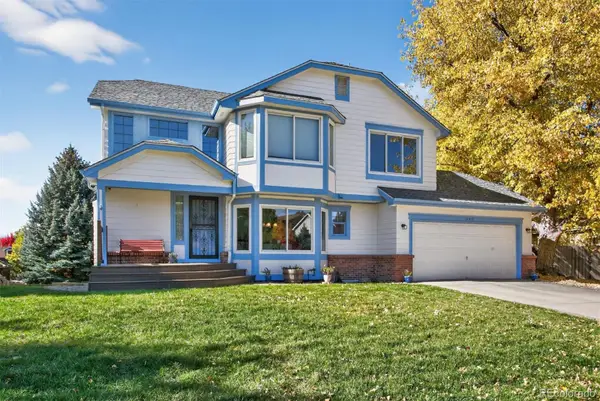 $749,900Active3 beds 4 baths2,651 sq. ft.
$749,900Active3 beds 4 baths2,651 sq. ft.12912 W 61st Circle, Arvada, CO 80004
MLS# 5312375Listed by: STERLING REAL ESTATE GROUP INC - New
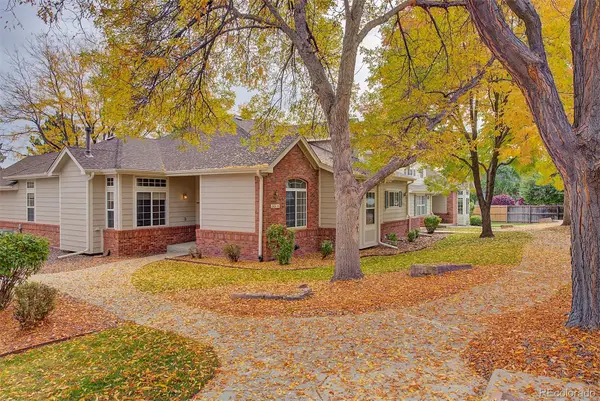 $430,000Active3 beds 2 baths1,474 sq. ft.
$430,000Active3 beds 2 baths1,474 sq. ft.6464 Simms Street #A, Arvada, CO 80004
MLS# 6080583Listed by: KELLER WILLIAMS AVENUES REALTY - New
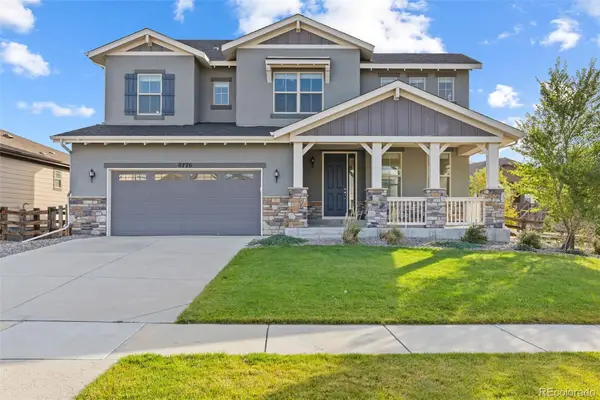 $785,000Active4 beds 3 baths4,561 sq. ft.
$785,000Active4 beds 3 baths4,561 sq. ft.8776 Gore Street, Arvada, CO 80007
MLS# 8425597Listed by: DENVER REALTY, LLC - New
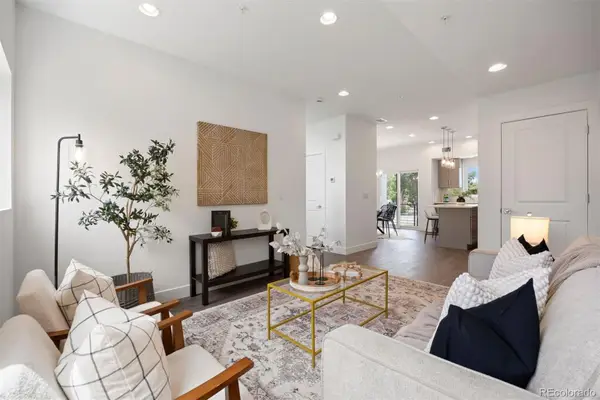 $500,000Active2 beds 3 baths1,267 sq. ft.
$500,000Active2 beds 3 baths1,267 sq. ft.8406 W 52nd Avenue, Arvada, CO 80002
MLS# 1658227Listed by: LIV SOTHEBY'S INTERNATIONAL REALTY - New
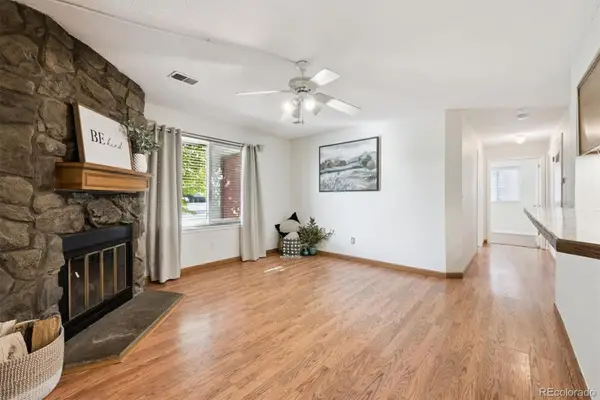 $265,000Active2 beds 1 baths890 sq. ft.
$265,000Active2 beds 1 baths890 sq. ft.10785 W 63rd Place #101, Arvada, CO 80004
MLS# 6019552Listed by: CORCORAN PERRY & CO. - Coming Soon
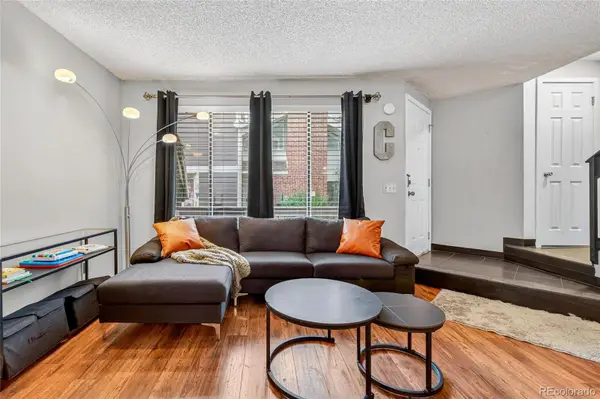 $365,000Coming Soon2 beds 1 baths
$365,000Coming Soon2 beds 1 baths6545 W 84th Way #124, Arvada, CO 80003
MLS# 2569391Listed by: 5281 EXCLUSIVE HOMES REALTY - New
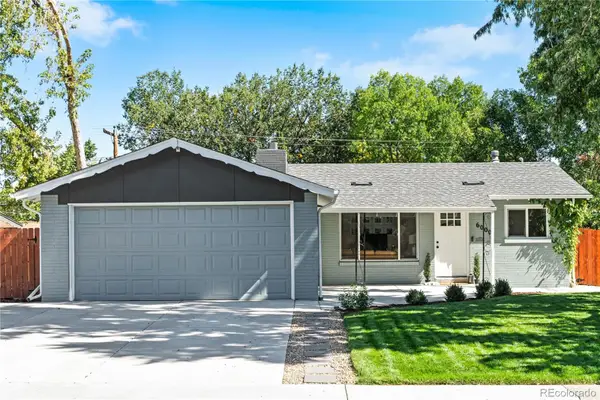 $699,900Active4 beds 3 baths2,180 sq. ft.
$699,900Active4 beds 3 baths2,180 sq. ft.6000 Garrison Street, Arvada, CO 80004
MLS# 4633973Listed by: COMPASS - DENVER - New
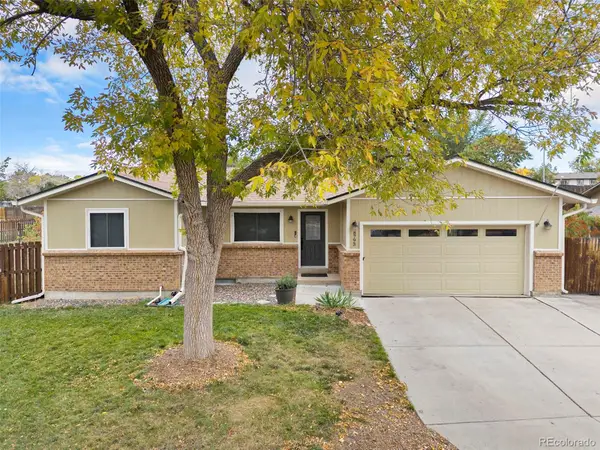 $515,000Active3 beds 1 baths2,370 sq. ft.
$515,000Active3 beds 1 baths2,370 sq. ft.8793 Dover Circle, Arvada, CO 80005
MLS# 1502691Listed by: HOMESMART - New
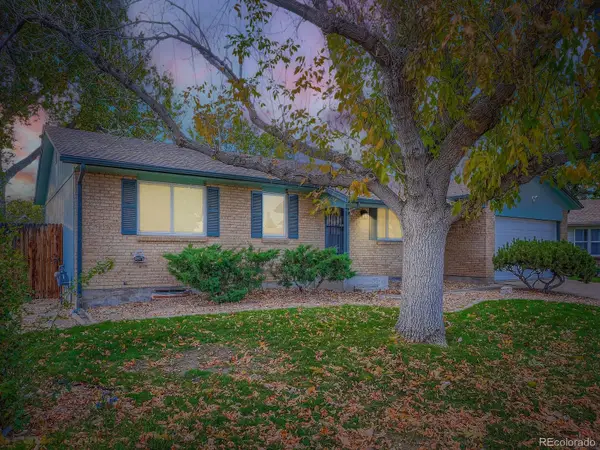 $515,000Active4 beds 3 baths2,306 sq. ft.
$515,000Active4 beds 3 baths2,306 sq. ft.6080 W 82nd Place, Arvada, CO 80003
MLS# 2195356Listed by: WILD & MILD HOMES LLC
