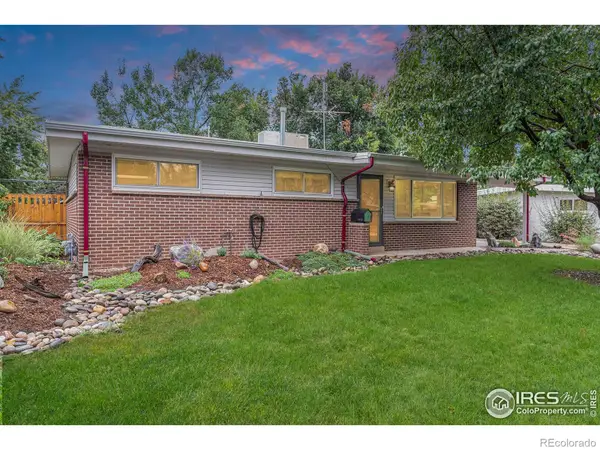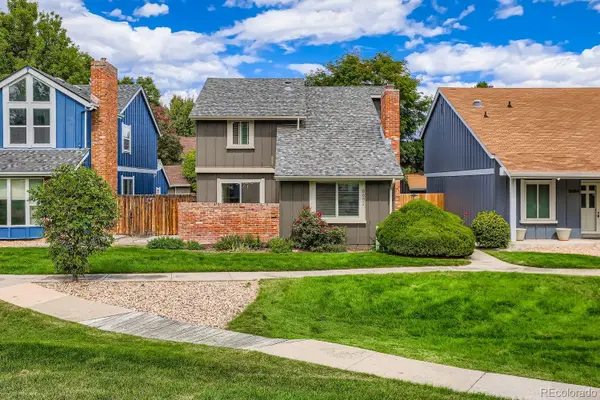5683 Fig Way, Arvada, CO 80002
Local realty services provided by:ERA Teamwork Realty
Listed by:rachael jenkinsrachael.jenkins@compass.com,720-934-7365
Office:compass colorado, llc. - boulder
MLS#:2903227
Source:ML
Price summary
- Price:$1,230,000
- Price per sq. ft.:$268.91
- Monthly HOA dues:$54.58
About this home
Discover the charm of this remarkable custom home nestled in Arvada's highly coveted Candlelight Valley, a desirable neighborhood known for its spacious lots, wide streets, and stunning mountain views. This truly special location offers a peaceful, almost rural setting with nearby horses and open spaces, while providing the convenience of year-round sidewalk access to the beautiful Van Bibber Park and its extensive trails.
The property sits on an expansive, park-like lot adorned with flowers, rose bushes, and mature trees, creating a serene environment perfect for connecting with nature. Imagine summer nights spent by a cozy fire, and the winter landscape, often graced by local wildlife.
Inside, this meticulously cared-for home features six generously sized bedrooms, including one with built-in shelving, ideal for a home office. With four full bathrooms, there is ample space for family and guests. The partially updated primary en-suite offers a relaxing soaking tub and two walk-in closets, while the primary bedroom boasts a window retreat with mountain views. The open-plan kitchen and two-story great room with a tall brick fireplace provide a wonderful space for entertaining. Additionally, the fully finished basement, complete with a rec room, bedroom, bathroom, and wet bar, allows for separate guest accommodations. High ceilings and expansive windows flood the home with natural light, creating a bright and airy atmosphere throughout.
This is an excellent opportunity to acquire a quality custom-built home in an unbeatable location. With the recently updated HVAC system, nice finishes, and attractive price point, you can easily customize the space with a few minor updates to truly make it your own.
This exceptional residence is located in one of Arvada’s most sought-after neighborhoods in unincorporated Jefferson County, meaning lower property taxes! With easy access to all the amenities, Golden, Denver, and Boulder, this home is a must-see!
Contact an agent
Home facts
- Year built:2000
- Listing ID #:2903227
Rooms and interior
- Bedrooms:6
- Total bathrooms:4
- Full bathrooms:4
- Living area:4,574 sq. ft.
Heating and cooling
- Cooling:Central Air
- Heating:Forced Air
Structure and exterior
- Roof:Composition
- Year built:2000
- Building area:4,574 sq. ft.
- Lot area:0.23 Acres
Schools
- High school:Arvada West
- Middle school:Drake
- Elementary school:Vanderhoof
Utilities
- Sewer:Public Sewer
Finances and disclosures
- Price:$1,230,000
- Price per sq. ft.:$268.91
- Tax amount:$5,717 (2024)
New listings near 5683 Fig Way
- New
 $722,990Active3 beds 2 baths2,508 sq. ft.
$722,990Active3 beds 2 baths2,508 sq. ft.15290 W 69th Place, Arvada, CO 80007
MLS# 4100536Listed by: DFH COLORADO REALTY LLC - Coming Soon
 $650,000Coming Soon3 beds 2 baths
$650,000Coming Soon3 beds 2 baths5920 Estes Court, Arvada, CO 80004
MLS# IR1044408Listed by: ORCHARD BROKERAGE LLC - Coming Soon
 $475,000Coming Soon4 beds 2 baths
$475,000Coming Soon4 beds 2 baths8219 Chase Drive, Arvada, CO 80003
MLS# 3314786Listed by: YOUR CASTLE REAL ESTATE INC - Open Fri, 4 to 6pmNew
 $896,200Active5 beds 3 baths3,260 sq. ft.
$896,200Active5 beds 3 baths3,260 sq. ft.9350 Grand View Avenue, Arvada, CO 80002
MLS# 9928254Listed by: COLDWELL BANKER REALTY 56 - New
 $998,500Active3 beds 3 baths4,596 sq. ft.
$998,500Active3 beds 3 baths4,596 sq. ft.20001 W 95th Place, Arvada, CO 80007
MLS# 5331955Listed by: RE/MAX PROFESSIONALS - Coming SoonOpen Sat, 11am to 1pm
 $685,000Coming Soon4 beds 3 baths
$685,000Coming Soon4 beds 3 baths6902 Ammons Street, Arvada, CO 80004
MLS# 4430893Listed by: KELLER WILLIAMS AVENUES REALTY - New
 $585,000Active3 beds 3 baths1,773 sq. ft.
$585,000Active3 beds 3 baths1,773 sq. ft.6959 Joyce Lane #B, Arvada, CO 80007
MLS# 7559703Listed by: RE/MAX ALLIANCE - New
 $545,000Active4 beds 3 baths1,902 sq. ft.
$545,000Active4 beds 3 baths1,902 sq. ft.6769 Pierson Court, Arvada, CO 80004
MLS# 8729416Listed by: MEGASTAR REALTY - New
 $630,000Active3 beds 2 baths2,018 sq. ft.
$630,000Active3 beds 2 baths2,018 sq. ft.8090 W 68th Avenue, Arvada, CO 80004
MLS# 6432127Listed by: OPENDOOR BROKERAGE LLC - Coming SoonOpen Fri, 4 to 6pm
 $720,000Coming Soon5 beds 4 baths
$720,000Coming Soon5 beds 4 baths8682 Garrison Court, Arvada, CO 80005
MLS# 2490258Listed by: WEST AND MAIN HOMES INC
