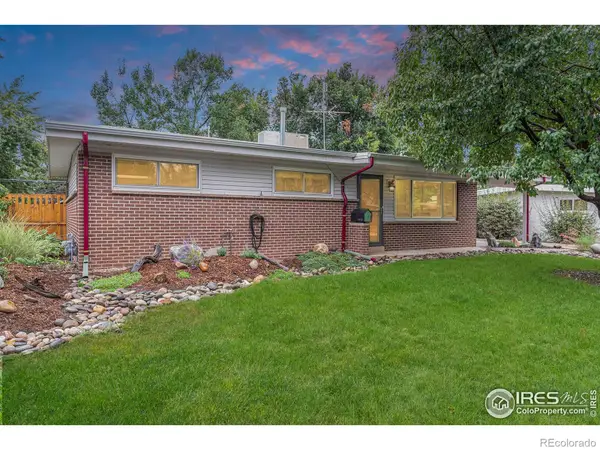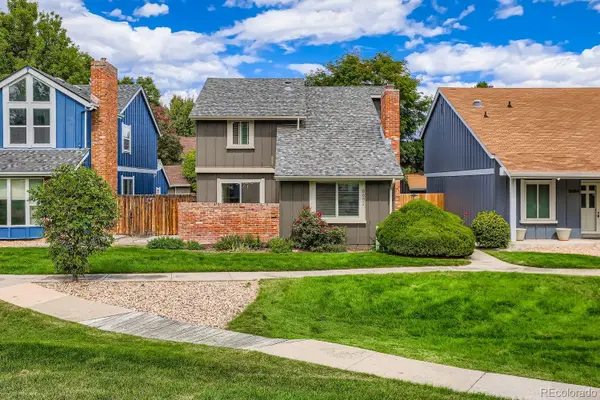6366 Umber Circle, Arvada, CO 80403
Local realty services provided by:ERA Teamwork Realty
Listed by:galo garridoGalo@TradewindPropertyGroup.com,303-322-7653
Office:re/max professionals
MLS#:8780302
Source:ML
Price summary
- Price:$1,200,000
- Price per sq. ft.:$311.12
- Monthly HOA dues:$91.67
About this home
Impeccable South Facing Arvada Two Story With Mountain Views On A 10,106 Sq Ft Lot!! Original Owner / Semi-Custom / 8' Brick Wrap / Sides & Backs Greenbelt / Brand New Windows With Lifetime Warranty / Updated Furnace & Central Air Conditioning / Granite Counter Tops / Fresh Interior Paint / Stainless Steel Appliances / Hardwood Floors / Vaulted Ceilings / 5 Piece Primary Suite / French Doors / Pedestal Sink / Solid 6 Panel Wood Doors / Gas Fireplace / Kitchen Island / Recessed Lights / Basin Sink / LVP Flooring / 3 Year Old Roof / Covered Patio / Sprinkler System / Custom Gas Fire Pit / Hot Tub / Oversized Insulated Finished Garage / Main Floor Office / Hunter Douglas Window Coverings / Wrought Iron Railings / Security Door / Tile Floors / Upgraded Kohler Toilets / Full Finished Basement / Colored Concrete Patio / No Metro District Low Property Taxes!! Close To Trails / Parks / Schools / Highway / Boulder / Denver / Golden / Old Town Arvada!! In The Winter, Spectacular White Capped Mountain Views From The Primary Bedroom & Patio And In The Summer Nothing But Lush Yard Views!! Location!! Location!! Location!!
Contact an agent
Home facts
- Year built:2000
- Listing ID #:8780302
Rooms and interior
- Bedrooms:5
- Total bathrooms:4
- Full bathrooms:2
- Half bathrooms:1
- Living area:3,857 sq. ft.
Heating and cooling
- Cooling:Central Air
- Heating:Forced Air, Natural Gas
Structure and exterior
- Roof:Composition, Shingle
- Year built:2000
- Building area:3,857 sq. ft.
- Lot area:0.23 Acres
Schools
- High school:Arvada West
- Middle school:Drake
- Elementary school:Fairmount
Utilities
- Water:Public
- Sewer:Public Sewer
Finances and disclosures
- Price:$1,200,000
- Price per sq. ft.:$311.12
- Tax amount:$4,923 (2024)
New listings near 6366 Umber Circle
- New
 $722,990Active3 beds 2 baths2,508 sq. ft.
$722,990Active3 beds 2 baths2,508 sq. ft.15290 W 69th Place, Arvada, CO 80007
MLS# 4100536Listed by: DFH COLORADO REALTY LLC - Coming Soon
 $650,000Coming Soon3 beds 2 baths
$650,000Coming Soon3 beds 2 baths5920 Estes Court, Arvada, CO 80004
MLS# IR1044408Listed by: ORCHARD BROKERAGE LLC - Coming Soon
 $475,000Coming Soon4 beds 2 baths
$475,000Coming Soon4 beds 2 baths8219 Chase Drive, Arvada, CO 80003
MLS# 3314786Listed by: YOUR CASTLE REAL ESTATE INC - Open Fri, 4 to 6pmNew
 $896,200Active5 beds 3 baths3,260 sq. ft.
$896,200Active5 beds 3 baths3,260 sq. ft.9350 Grand View Avenue, Arvada, CO 80002
MLS# 9928254Listed by: COLDWELL BANKER REALTY 56 - New
 $998,500Active3 beds 3 baths4,596 sq. ft.
$998,500Active3 beds 3 baths4,596 sq. ft.20001 W 95th Place, Arvada, CO 80007
MLS# 5331955Listed by: RE/MAX PROFESSIONALS - Coming SoonOpen Sat, 11am to 1pm
 $685,000Coming Soon4 beds 3 baths
$685,000Coming Soon4 beds 3 baths6902 Ammons Street, Arvada, CO 80004
MLS# 4430893Listed by: KELLER WILLIAMS AVENUES REALTY - New
 $585,000Active3 beds 3 baths1,773 sq. ft.
$585,000Active3 beds 3 baths1,773 sq. ft.6959 Joyce Lane #B, Arvada, CO 80007
MLS# 7559703Listed by: RE/MAX ALLIANCE - New
 $545,000Active4 beds 3 baths1,902 sq. ft.
$545,000Active4 beds 3 baths1,902 sq. ft.6769 Pierson Court, Arvada, CO 80004
MLS# 8729416Listed by: MEGASTAR REALTY - New
 $630,000Active3 beds 2 baths2,018 sq. ft.
$630,000Active3 beds 2 baths2,018 sq. ft.8090 W 68th Avenue, Arvada, CO 80004
MLS# 6432127Listed by: OPENDOOR BROKERAGE LLC - Coming SoonOpen Fri, 4 to 6pm
 $720,000Coming Soon5 beds 4 baths
$720,000Coming Soon5 beds 4 baths8682 Garrison Court, Arvada, CO 80005
MLS# 2490258Listed by: WEST AND MAIN HOMES INC
