6711 Urban Circle, Arvada, CO 80004
Local realty services provided by:RONIN Real Estate Professionals ERA Powered
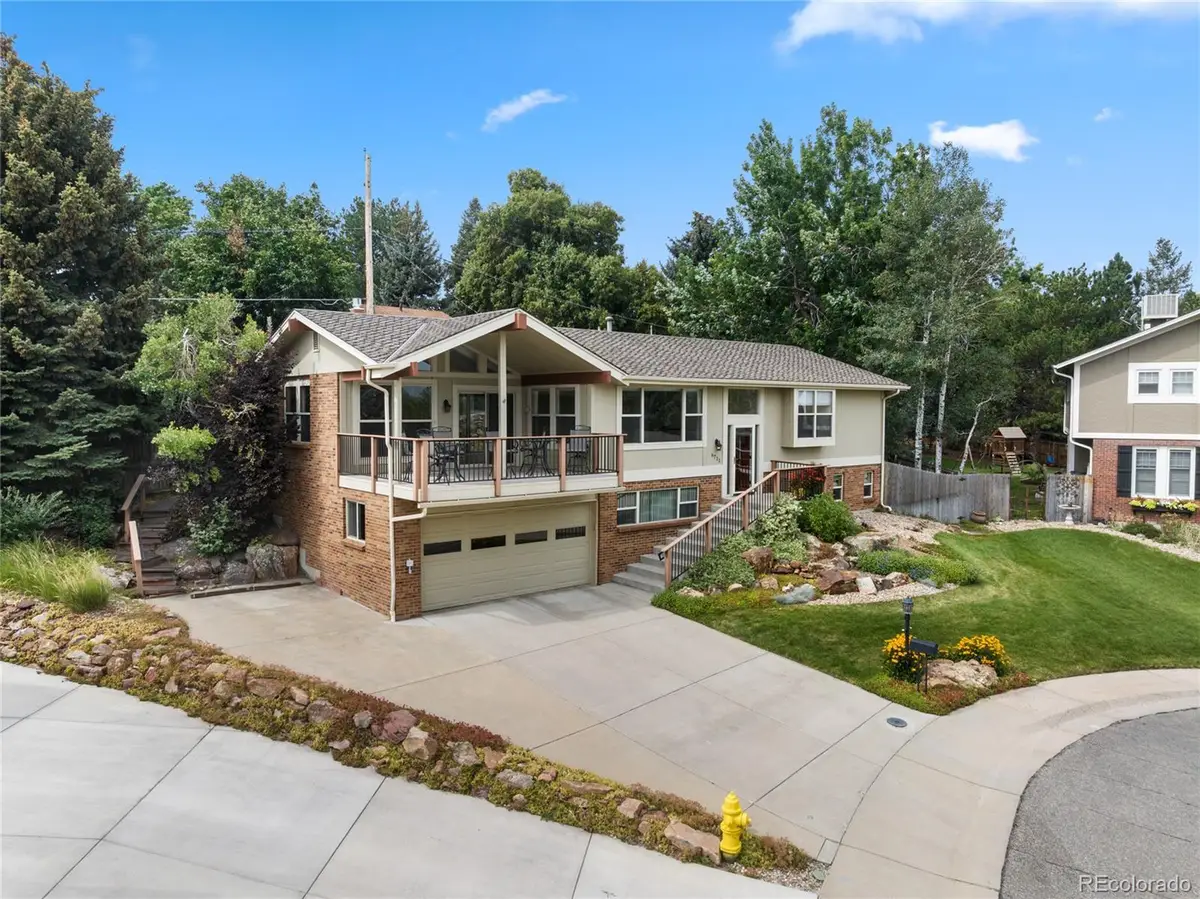
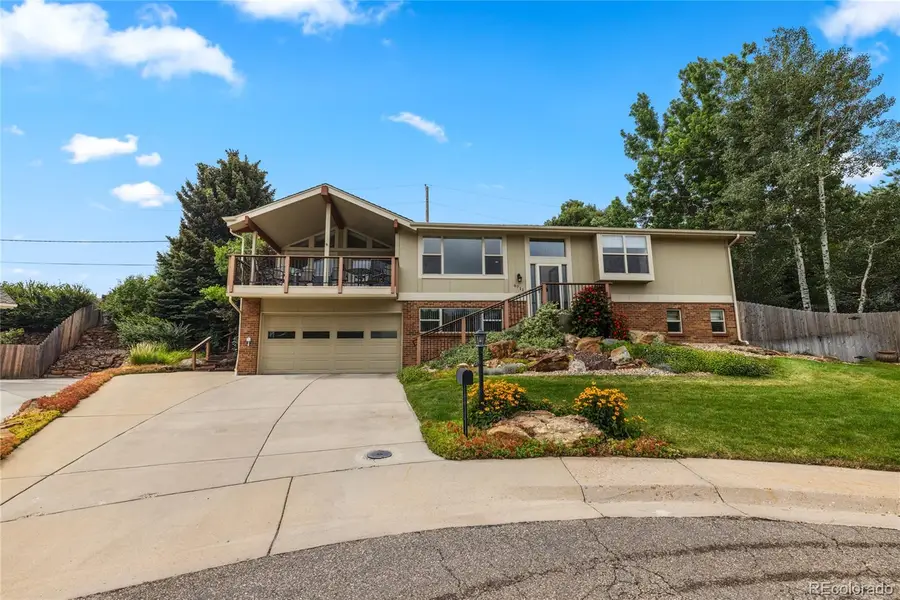

Listed by:bob millerbob@bobmiller303.com,303-944-8847
Office:re/max professionals
MLS#:3963214
Source:ML
Price summary
- Price:$719,000
- Price per sq. ft.:$270.5
About this home
Agents, please read the Private Remarks.
Location, Location, Location! Live the Colorado lifestyle at 6711 Urban Circle. A beautifully maintained home in one of Arvada’s most desirable neighborhoods! This spacious property offers 4 bedrooms, 3 bathrooms, a scenic balcony, upgraded kitchen, and a generous backyard perfect to entertain or relax under Colorado’s sunny skies. The open-concept kitchen features leather-textured granite countertops, wood stained raised panel cabinets, and stainless steel appliances. The beautiful wood floors flow from the kitchen to a cozy family room with a vaulted beamed-ceiling, stone logged fireplace, heated floors, wooden shades, and full of natural light. Enjoy gorgeous views from the living room or oversized balcony. In the primary bedroom suite you will enjoy the walk-in and 2nd closet. The bathroom has a walk-in shower with stylish tile that adds an extra special touch. The 2nd main floor bedroom also has a walk-in closet, built-in desktop with wall cabinetry making it possible to use as an effective home-office. A second bathroom with a walk-in shower finishes off the main floor. Downstairs, the home access from the garage has a large flex room, 2 more bedrooms, another bathroom, laundry room, and ample storage for the off-season items. After a workout, how about a wet sauna? You have one to enjoy! A beautiful backyard flagstone patio with a private landscape water feature make a great sitting area to pause and enjoy this beautiful home. Appreciate the quality of an all-Trane HVAC system. Leave your snow shovel in the garage as you will appreciate the HEATED driveway. The ice and snow melt away with a twist of a dial. The additional concrete-paved parking space next to the garage allows for extra off-street parking. This home provides comfort and convenience in a peaceful, established community located just minutes from parks, top-rated schools, and shopping.
Contact an agent
Home facts
- Year built:1974
- Listing Id #:3963214
Rooms and interior
- Bedrooms:4
- Total bathrooms:3
- Full bathrooms:1
- Living area:2,658 sq. ft.
Heating and cooling
- Cooling:Central Air
- Heating:Forced Air, Natural Gas, Radiant Floor
Structure and exterior
- Roof:Composition
- Year built:1974
- Building area:2,658 sq. ft.
- Lot area:0.25 Acres
Schools
- High school:Arvada West
- Middle school:Oberon
- Elementary school:Fremont
Utilities
- Water:Public
- Sewer:Public Sewer
Finances and disclosures
- Price:$719,000
- Price per sq. ft.:$270.5
- Tax amount:$3,522 (2024)
New listings near 6711 Urban Circle
- Coming SoonOpen Sun, 1 to 3pm
 $685,000Coming Soon4 beds 3 baths
$685,000Coming Soon4 beds 3 baths6319 Reed Street, Arvada, CO 80003
MLS# 6997812Listed by: COLDWELL BANKER REALTY 14 - Open Sat, 1 to 3pmNew
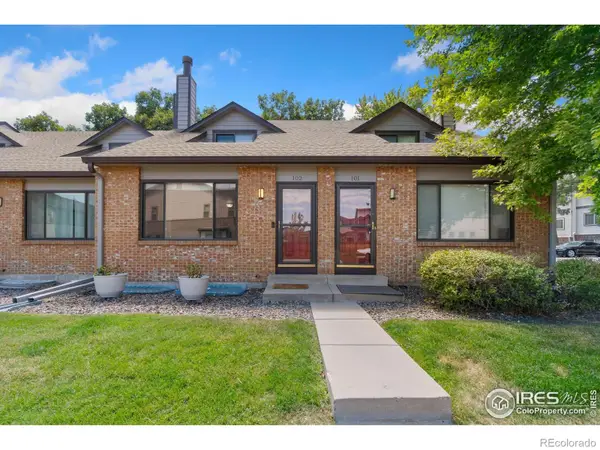 $450,000Active3 beds 3 baths1,681 sq. ft.
$450,000Active3 beds 3 baths1,681 sq. ft.10694 W 63rd Place, Arvada, CO 80004
MLS# IR1041431Listed by: EXP REALTY LLC - New
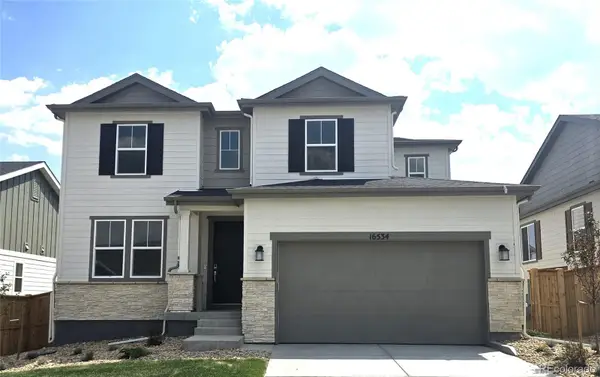 $898,990Active4 beds 3 baths2,771 sq. ft.
$898,990Active4 beds 3 baths2,771 sq. ft.16534 W 93rd Way, Arvada, CO 80007
MLS# 9182167Listed by: RE/MAX PROFESSIONALS - New
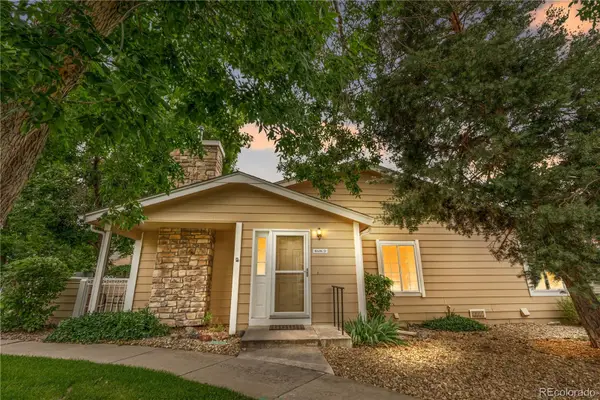 $440,000Active2 beds 2 baths1,045 sq. ft.
$440,000Active2 beds 2 baths1,045 sq. ft.8416 Everett Way #D, Arvada, CO 80005
MLS# 8133398Listed by: COMPASS - DENVER - New
 $511,900Active2 beds 3 baths1,266 sq. ft.
$511,900Active2 beds 3 baths1,266 sq. ft.14520 E 90th Drive #D, Arvada, CO 80005
MLS# 3421260Listed by: RE/MAX PROFESSIONALS - New
 $608,900Active3 beds 3 baths1,623 sq. ft.
$608,900Active3 beds 3 baths1,623 sq. ft.14520 W 90th Drive #E, Arvada, CO 80005
MLS# 4670733Listed by: RE/MAX PROFESSIONALS - New
 $735,000Active5 beds 3 baths2,420 sq. ft.
$735,000Active5 beds 3 baths2,420 sq. ft.7454 Upham Court, Arvada, CO 80003
MLS# 7332324Listed by: RESIDENT REALTY COLORADO - New
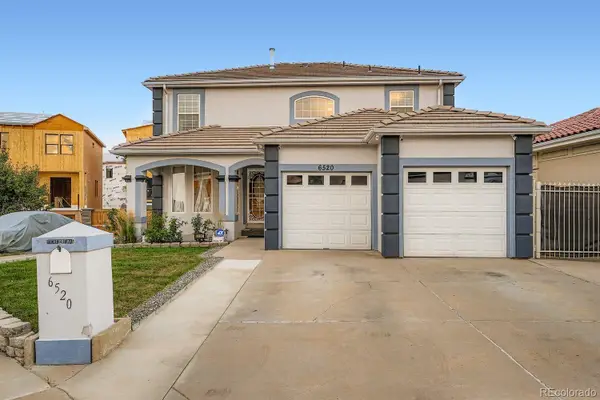 $700,000Active4 beds 4 baths3,032 sq. ft.
$700,000Active4 beds 4 baths3,032 sq. ft.6520 Newton Street, Arvada, CO 80003
MLS# 5898292Listed by: HOMESMART REALTY - Coming Soon
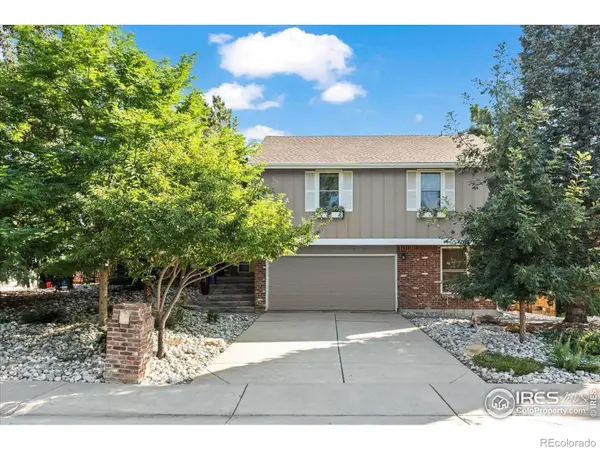 $719,900Coming Soon4 beds 3 baths
$719,900Coming Soon4 beds 3 baths9903 W 86th Avenue, Arvada, CO 80005
MLS# IR1041349Listed by: RE/MAX ALLIANCE-BOULDER - New
 $415,000Active3 beds 3 baths1,365 sq. ft.
$415,000Active3 beds 3 baths1,365 sq. ft.6585 W 84th Way #109, Arvada, CO 80003
MLS# 1776393Listed by: HOMESMART

