6730 W 84th Circle #96, Arvada, CO 80003
Local realty services provided by:ERA Teamwork Realty



6730 W 84th Circle #96,Arvada, CO 80003
$430,000
- 3 Beds
- 3 Baths
- 1,364 sq. ft.
- Townhouse
- Active
Listed by:zana leifermanzana.realtor@gmail.com,303-810-1059
Office:real realty colorado llc.
MLS#:2078889
Source:ML
Price summary
- Price:$430,000
- Price per sq. ft.:$315.25
- Monthly HOA dues:$375
About this home
BRAND NEW CARPET!! Spacious, Updated End Unit Townhome in Lake Arbor Fairways! Welcome to this beautifully updated 3 bed / 3 bath END UNIT townhome with an attached 2-car garage, ideally located next to the Lake Arbor Golf Course. With new main-level flooring, a modern tiled fireplace, and stylishly renovated bathrooms throughout, this home blends comfort with contemporary design.
Enjoy entertaining in the open-concept living and dining areas that flow onto a private balcony. The built-in gas line on the back patio makes outdoor grilling effortless and fun! The generously sized primary suite features VAULTED ceilings, a walk-in closet, and space for a king-sized bed—your perfect retreat at the end of the day. This home has been thoughtfully maintained and includes numerous upgrades: a garage door replaced in 2021 (under 5-year warranty), a new water heater (2022), refrigerator (2022), smart washer and dryer with WiFi connectivity (2021), a new electrical panel, and a new furnace blower motor. The forced air furnace and A/C system offer year-round comfort, and the spacious two-car garage includes extra room for storage. A WASHER & DRYER are conveniently included in-unit for your comfort and ease. Located just a SHORT WALK to LAKE ARBOR and minutes from the vibrant and growing DOWNTOWN Westminster area, you'll enjoy quick access to shopping, dining, and entertainment. The PET-friendly Lake Arbor Fairways community features a POOL, TENNIS COURTS, a PLAYGROUND, and a community GARDEN where you can tend your own plot. HOA-sponsored events such as holiday parties and social gatherings create a strong sense of community, while the HOA also takes care of exterior maintenance including snow shoveling, landscaping, painting, and more—giving you more time to enjoy your home and neighborhood. Don’t miss this rare opportunity to own an end unit in one of the area’s most desirable and well-maintained communities!
Contact an agent
Home facts
- Year built:1985
- Listing Id #:2078889
Rooms and interior
- Bedrooms:3
- Total bathrooms:3
- Full bathrooms:1
- Half bathrooms:1
- Living area:1,364 sq. ft.
Heating and cooling
- Cooling:Central Air
- Heating:Forced Air
Structure and exterior
- Roof:Composition
- Year built:1985
- Building area:1,364 sq. ft.
Schools
- High school:Pomona
- Middle school:Jefferson
- Elementary school:Little
Utilities
- Water:Public
- Sewer:Public Sewer
Finances and disclosures
- Price:$430,000
- Price per sq. ft.:$315.25
- Tax amount:$2,216 (2024)
New listings near 6730 W 84th Circle #96
- Coming SoonOpen Sun, 1 to 3pm
 $685,000Coming Soon4 beds 3 baths
$685,000Coming Soon4 beds 3 baths6319 Reed Street, Arvada, CO 80003
MLS# 6997812Listed by: COLDWELL BANKER REALTY 14 - Open Sat, 1 to 3pmNew
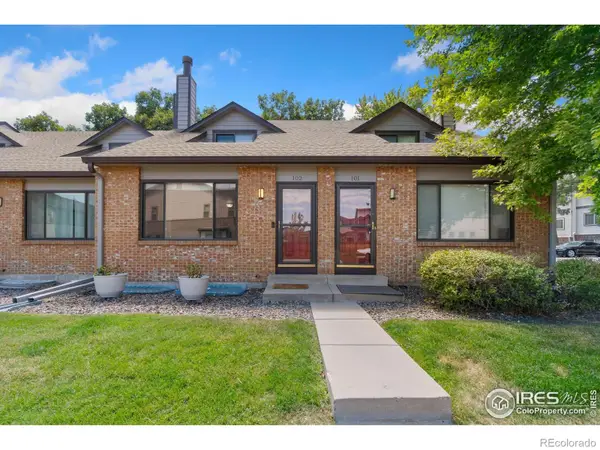 $450,000Active3 beds 3 baths1,681 sq. ft.
$450,000Active3 beds 3 baths1,681 sq. ft.10694 W 63rd Place, Arvada, CO 80004
MLS# IR1041431Listed by: EXP REALTY LLC - New
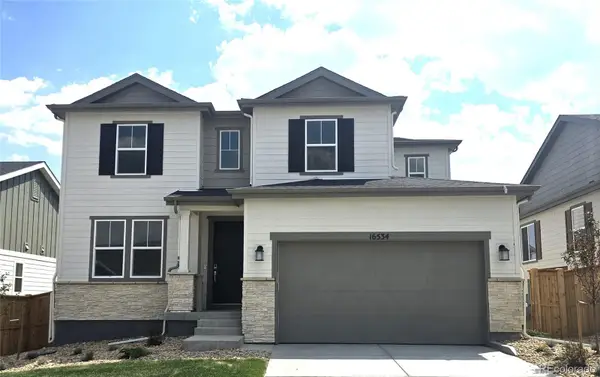 $898,990Active4 beds 3 baths2,771 sq. ft.
$898,990Active4 beds 3 baths2,771 sq. ft.16534 W 93rd Way, Arvada, CO 80007
MLS# 9182167Listed by: RE/MAX PROFESSIONALS - New
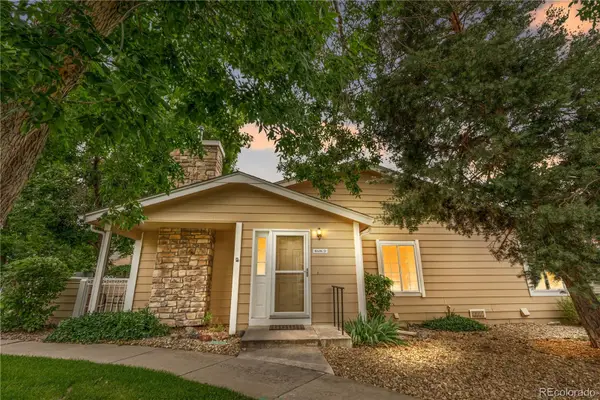 $440,000Active2 beds 2 baths1,045 sq. ft.
$440,000Active2 beds 2 baths1,045 sq. ft.8416 Everett Way #D, Arvada, CO 80005
MLS# 8133398Listed by: COMPASS - DENVER - New
 $511,900Active2 beds 3 baths1,266 sq. ft.
$511,900Active2 beds 3 baths1,266 sq. ft.14520 E 90th Drive #D, Arvada, CO 80005
MLS# 3421260Listed by: RE/MAX PROFESSIONALS - New
 $608,900Active3 beds 3 baths1,623 sq. ft.
$608,900Active3 beds 3 baths1,623 sq. ft.14520 W 90th Drive #E, Arvada, CO 80005
MLS# 4670733Listed by: RE/MAX PROFESSIONALS - New
 $735,000Active5 beds 3 baths2,420 sq. ft.
$735,000Active5 beds 3 baths2,420 sq. ft.7454 Upham Court, Arvada, CO 80003
MLS# 7332324Listed by: RESIDENT REALTY COLORADO - New
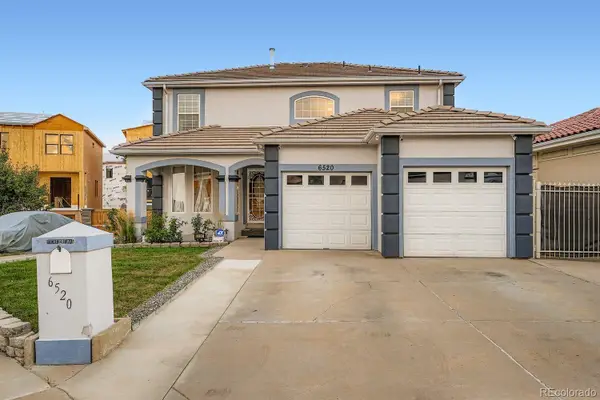 $700,000Active4 beds 4 baths3,032 sq. ft.
$700,000Active4 beds 4 baths3,032 sq. ft.6520 Newton Street, Arvada, CO 80003
MLS# 5898292Listed by: HOMESMART REALTY - Coming Soon
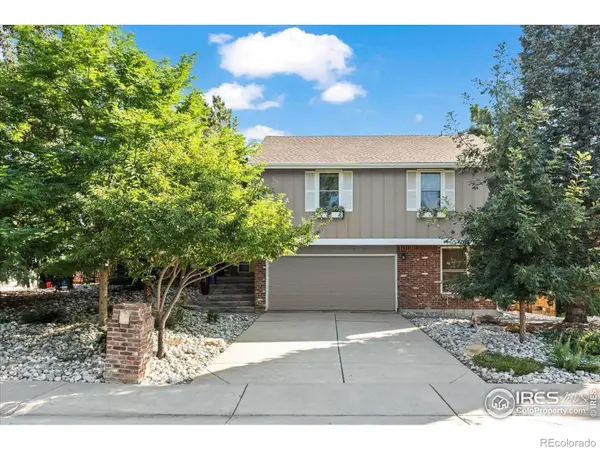 $719,900Coming Soon4 beds 3 baths
$719,900Coming Soon4 beds 3 baths9903 W 86th Avenue, Arvada, CO 80005
MLS# IR1041349Listed by: RE/MAX ALLIANCE-BOULDER - New
 $415,000Active3 beds 3 baths1,365 sq. ft.
$415,000Active3 beds 3 baths1,365 sq. ft.6585 W 84th Way #109, Arvada, CO 80003
MLS# 1776393Listed by: HOMESMART

