7130 Simms Street #206, Arvada, CO 80004
Local realty services provided by:RONIN Real Estate Professionals ERA Powered

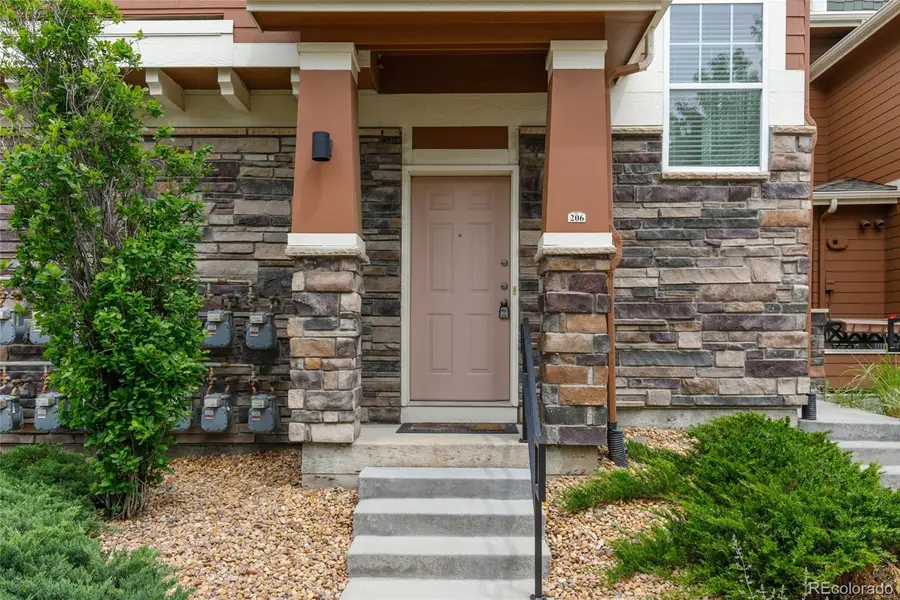
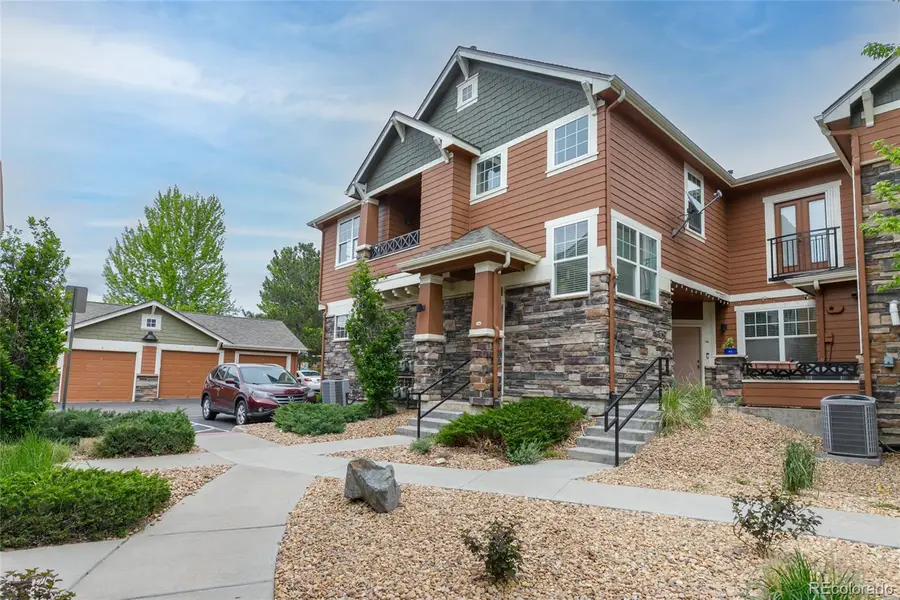
Listed by:noemie piardnoemie.piardproperties@gmail.com,720-207-1978
Office:keller williams dtc
MLS#:2602593
Source:ML
Price summary
- Price:$415,000
- Price per sq. ft.:$340.44
- Monthly HOA dues:$385
About this home
Beautifully Updated Townhome-Style Condo with Mountain Views Near Olde Town Arvada
Just 2.5 miles from vibrant Olde Town Arvada, this low-maintenance condo blends modern living with easy access to trails, transit, and Colorado charm. Hop on your bike and be in Olde Town in 10 minutes, or catch the nearby Arvada Ridge light rail for a quick Denver trip.
Inside, the home shines with stylish updates. Hardwood floors span the entire space, complemented by fresh paint and modern LED lighting. The kitchen features white quartz countertops, a large island, and a clean, contemporary look—perfect for everyday meals or entertaining.
A gas fireplace divides the living and dining areas, while a private balcony includes a utility closet with a brand-new furnace (Sept 2025) and water heater.
Perks include an attached one-car garage and a well-managed HOA that covers water, trash, exterior maintenance, plus amenities like a heated pool, outdoor jacuzzi, and reservable clubhouse—all beside peaceful green space.
The neighbors say they love living here!
Enjoy nearby access to miles of scenic trails, including Leyden and Ralston Creek paths connecting to Blunn Reservoir and Tucker Lake for walking, birdwatching, or fishing. North Table Mountain is 17 minutes away, and Downtown Denver is easily reached.
The quiet, well-kept community shows true pride of ownership. While not age-restricted, the area offers a tranquil, mature vibe many buyers appreciate.
Move-in ready and ideal for first-time buyers, remote professionals, or anyone seeking a stylish, low-maintenance home in one of Arvada’s best locations.
Contact an agent
Home facts
- Year built:2007
- Listing Id #:2602593
Rooms and interior
- Bedrooms:2
- Total bathrooms:2
- Full bathrooms:2
- Living area:1,219 sq. ft.
Heating and cooling
- Cooling:Central Air
- Heating:Forced Air
Structure and exterior
- Roof:Composition
- Year built:2007
- Building area:1,219 sq. ft.
Schools
- High school:Arvada West
- Middle school:Oberon
- Elementary school:Fremont
Utilities
- Water:Public
- Sewer:Public Sewer
Finances and disclosures
- Price:$415,000
- Price per sq. ft.:$340.44
- Tax amount:$2,613 (2024)
New listings near 7130 Simms Street #206
- Coming SoonOpen Sun, 1 to 3pm
 $685,000Coming Soon4 beds 3 baths
$685,000Coming Soon4 beds 3 baths6319 Reed Street, Arvada, CO 80003
MLS# 6997812Listed by: COLDWELL BANKER REALTY 14 - Open Sat, 1 to 3pmNew
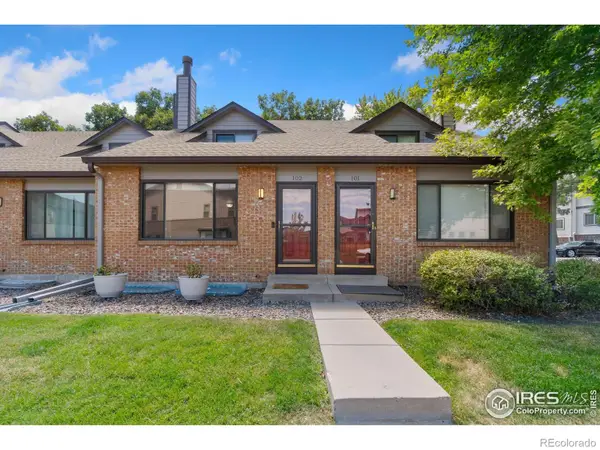 $450,000Active3 beds 3 baths1,681 sq. ft.
$450,000Active3 beds 3 baths1,681 sq. ft.10694 W 63rd Place, Arvada, CO 80004
MLS# IR1041431Listed by: EXP REALTY LLC - New
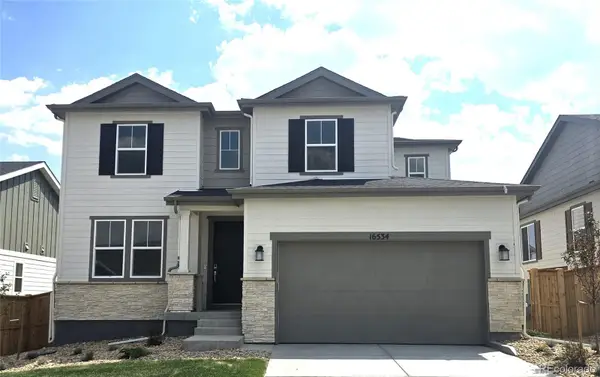 $898,990Active4 beds 3 baths2,771 sq. ft.
$898,990Active4 beds 3 baths2,771 sq. ft.16534 W 93rd Way, Arvada, CO 80007
MLS# 9182167Listed by: RE/MAX PROFESSIONALS - New
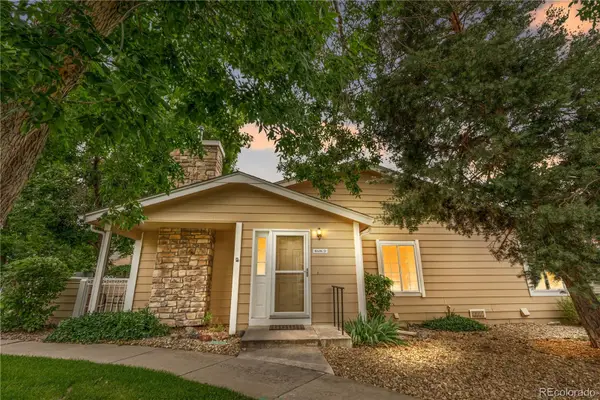 $440,000Active2 beds 2 baths1,045 sq. ft.
$440,000Active2 beds 2 baths1,045 sq. ft.8416 Everett Way #D, Arvada, CO 80005
MLS# 8133398Listed by: COMPASS - DENVER - New
 $511,900Active2 beds 3 baths1,266 sq. ft.
$511,900Active2 beds 3 baths1,266 sq. ft.14520 E 90th Drive #D, Arvada, CO 80005
MLS# 3421260Listed by: RE/MAX PROFESSIONALS - New
 $608,900Active3 beds 3 baths1,623 sq. ft.
$608,900Active3 beds 3 baths1,623 sq. ft.14520 W 90th Drive #E, Arvada, CO 80005
MLS# 4670733Listed by: RE/MAX PROFESSIONALS - New
 $735,000Active5 beds 3 baths2,420 sq. ft.
$735,000Active5 beds 3 baths2,420 sq. ft.7454 Upham Court, Arvada, CO 80003
MLS# 7332324Listed by: RESIDENT REALTY COLORADO - New
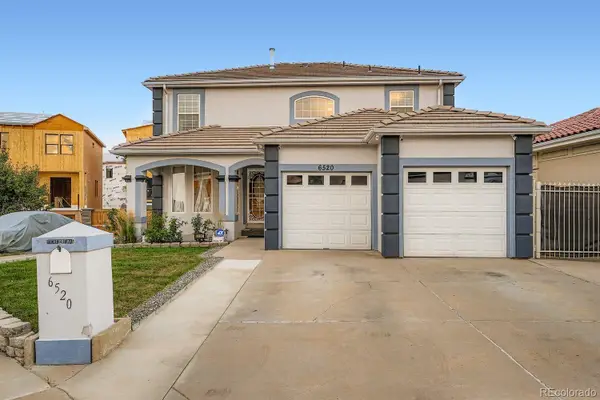 $700,000Active4 beds 4 baths3,032 sq. ft.
$700,000Active4 beds 4 baths3,032 sq. ft.6520 Newton Street, Arvada, CO 80003
MLS# 5898292Listed by: HOMESMART REALTY - Coming Soon
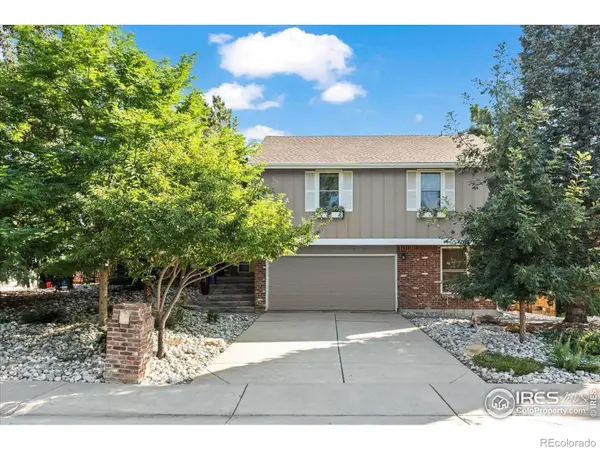 $719,900Coming Soon4 beds 3 baths
$719,900Coming Soon4 beds 3 baths9903 W 86th Avenue, Arvada, CO 80005
MLS# IR1041349Listed by: RE/MAX ALLIANCE-BOULDER - New
 $415,000Active3 beds 3 baths1,365 sq. ft.
$415,000Active3 beds 3 baths1,365 sq. ft.6585 W 84th Way #109, Arvada, CO 80003
MLS# 1776393Listed by: HOMESMART

