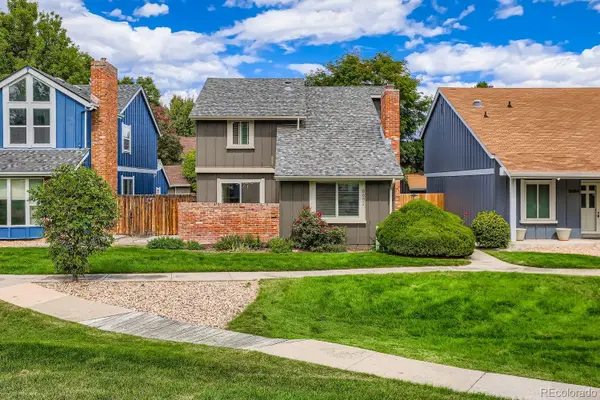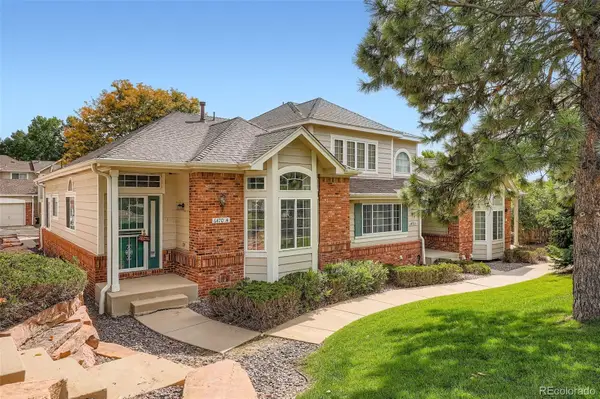7631 Oak Street, Arvada, CO 80005
Local realty services provided by:ERA Shields Real Estate
Listed by:patty mckendrypattymckendry@gmail.com,303-587-0975
Office:mb mckendry real estate
MLS#:2553552
Source:ML
Price summary
- Price:$885,000
- Price per sq. ft.:$296.48
About this home
This West Arvada home gives it to you in 4's - 4 spacious bedrooms, 4 updated bathrooms, & a 4car garage with Attic space above it all! The heart of the home is a chef's dream kitchen, boasting a full-size side-by-side refrigerator/freezer, commercial-grade ice maker, 3 ovens, & a dual-fuel range, complemented by a wine/beverage cooler, a sprawling 9ft center island w/ Cambria countertops, & an abundance of cabinetry. The open-concept great room, kitchen/breakfast nook/family room, is perfect for gatherings, + a cozy fireplace. A separate dining room, w/rich wide-plank wood floors & a large picture window, provides a large space for big meals together. Upstairs, the renovated primary suite awaits w/a split double vanity, updated cabinetry, granite counters, & a separate shower/toilet room showcasing custom tile work. Three additional well-sized bedrooms offer comfortable accommodations, each w/ample closet space & unique views. The finished basement expands the living space with a second kitchen, 1/2 bath with room for a full bath, a large rec area! This could be the perfect level for rental income or a private living space as needed! Throughout the home, upgraded energy-efficient windows & updated lighting enhance both style and efficiency. The private backyard has mountain views & a relaxing outdoor space. Enjoy the hot tub or pursue hobbies in the 25x10 workshop w/electric. A large covered patio offers a shaded retreat for outdoor enjoyment. The attached 4car garage is perfect for larger vehicles or a small RV. This home is located within a highly desirable school district, Sierra Elementary-a short walk away, Oberon Middle & top rated Ralston Valley High School. Located in a truly wonderful neighborhood w/mature trees, wider-than-average streets, & convenient access to trails, parks, and recreational facilities. And the best part? No HOA fees or rules and no special taxing district, compare the taxes! The seller would consider selling the home fully furnished.
Contact an agent
Home facts
- Year built:1977
- Listing ID #:2553552
Rooms and interior
- Bedrooms:4
- Total bathrooms:4
- Full bathrooms:1
- Half bathrooms:2
- Living area:2,985 sq. ft.
Heating and cooling
- Cooling:Central Air
- Heating:Forced Air, Natural Gas
Structure and exterior
- Roof:Composition
- Year built:1977
- Building area:2,985 sq. ft.
- Lot area:0.22 Acres
Schools
- High school:Ralston Valley
- Middle school:Oberon
- Elementary school:Sierra
Utilities
- Water:Public
- Sewer:Public Sewer
Finances and disclosures
- Price:$885,000
- Price per sq. ft.:$296.48
- Tax amount:$4,045 (2023)
New listings near 7631 Oak Street
- Coming Soon
 $475,000Coming Soon4 beds 2 baths
$475,000Coming Soon4 beds 2 baths8219 Chase Drive, Arvada, CO 80003
MLS# 3314786Listed by: YOUR CASTLE REAL ESTATE INC - Open Fri, 4 to 6pmNew
 $896,200Active5 beds 3 baths3,260 sq. ft.
$896,200Active5 beds 3 baths3,260 sq. ft.9350 Grand View Avenue, Arvada, CO 80002
MLS# 9928254Listed by: COLDWELL BANKER REALTY 56 - New
 $998,500Active3 beds 3 baths4,596 sq. ft.
$998,500Active3 beds 3 baths4,596 sq. ft.20001 W 95th Place, Arvada, CO 80007
MLS# 5331955Listed by: RE/MAX PROFESSIONALS - Coming SoonOpen Sat, 11am to 1pm
 $685,000Coming Soon4 beds 3 baths
$685,000Coming Soon4 beds 3 baths6902 Ammons Street, Arvada, CO 80004
MLS# 4430893Listed by: KELLER WILLIAMS AVENUES REALTY - New
 $585,000Active3 beds 3 baths1,773 sq. ft.
$585,000Active3 beds 3 baths1,773 sq. ft.6959 Joyce Lane #B, Arvada, CO 80007
MLS# 7559703Listed by: RE/MAX ALLIANCE - New
 $545,000Active4 beds 3 baths1,902 sq. ft.
$545,000Active4 beds 3 baths1,902 sq. ft.6769 Pierson Court, Arvada, CO 80004
MLS# 8729416Listed by: MEGASTAR REALTY - New
 $630,000Active3 beds 2 baths2,018 sq. ft.
$630,000Active3 beds 2 baths2,018 sq. ft.8090 W 68th Avenue, Arvada, CO 80004
MLS# 6432127Listed by: OPENDOOR BROKERAGE LLC - Coming SoonOpen Fri, 4 to 6pm
 $720,000Coming Soon5 beds 4 baths
$720,000Coming Soon5 beds 4 baths8682 Garrison Court, Arvada, CO 80005
MLS# 2490258Listed by: WEST AND MAIN HOMES INC - New
 $399,000Active2 beds 2 baths1,073 sq. ft.
$399,000Active2 beds 2 baths1,073 sq. ft.6470 Simms Street #C, Arvada, CO 80004
MLS# 7902560Listed by: MB SALANKEY REAL ESTATE GROUP - Coming Soon
 $537,000Coming Soon4 beds 2 baths
$537,000Coming Soon4 beds 2 baths8706 W 86th Drive, Arvada, CO 80005
MLS# 5984286Listed by: COMPASS - DENVER
