7769 W 70th Drive, Arvada, CO 80004
Local realty services provided by:ERA Teamwork Realty
Listed by: robert licherbob@thelichergroup.com,720-585-8696
Office: licher real estate group
MLS#:1631554
Source:ML
Price summary
- Price:$1,100,000
- Price per sq. ft.:$248.59
About this home
This exquisite home situated in La Conte Estates features 4 bedrooms, 3 full baths, and 1 half bath, offering an exceptional blend of luxury, space, and breathtaking views of Downtown Denver, with glimpses of Pikes Peak. Nestled in the peaceful Scenic Heights neighborhood, it is designed for both comfort and functionality. Natural light floods every corner of the open layout, highlighting the stylish finishes throughout. The chef's kitchen boasts sleek granite countertops and seamlessly connects to an elegant dining room and a cozy breakfast area, ideal for both formal gatherings and casual mornings. The wrap-around deck extends from the kitchen to the master suite, creating a perfect indoor-outdoor living experience. The spacious master retreat features a walk-in closet and a spa-like ensuite, while two additional bedrooms upstairs provide ample space for family or guests. The finished basement can serve as a mother-in-law suite, complete with a private entrance from the expansive 6-car tandem garage. This rare find offers plenty of space for vehicles, storage, and hobbies. Entertainment lovers will enjoy the warmth of the cozy home theater and the inviting family room, perfect for movie nights and gatherings. The lower-level bedroom, easily accessible from the garage, provides privacy for guests or multi-generational living. A convenient laundry room and a vast storage area allow for efficient organization. Outside, a charming fish pond enhances the large yard, offering endless possibilities for relaxation and outdoor enjoyment. Conveniently located near Olde Town Arvada, Majestic View Park, and Van Bibber Open Space, this home combines serenity with accessibility, placing top-rated schools, shopping, and dining just minutes away. This one-of-a-kind home is a must-see!
Contact an agent
Home facts
- Year built:1992
- Listing ID #:1631554
Rooms and interior
- Bedrooms:4
- Total bathrooms:4
- Full bathrooms:3
- Half bathrooms:1
- Living area:4,425 sq. ft.
Heating and cooling
- Cooling:Central Air
- Heating:Forced Air
Structure and exterior
- Roof:Composition
- Year built:1992
- Building area:4,425 sq. ft.
- Lot area:0.49 Acres
Schools
- High school:D'Evelyn
- Middle school:Evergreen
- Elementary school:Dennison
Utilities
- Water:Public
- Sewer:Public Sewer
Finances and disclosures
- Price:$1,100,000
- Price per sq. ft.:$248.59
- Tax amount:$6,570 (2024)
New listings near 7769 W 70th Drive
- New
 $320,000Active2 beds 1 baths1,015 sq. ft.
$320,000Active2 beds 1 baths1,015 sq. ft.5301 W 76th Avenue #114, Arvada, CO 80003
MLS# 6890468Listed by: EQUILIBRIUM REAL ESTATE - New
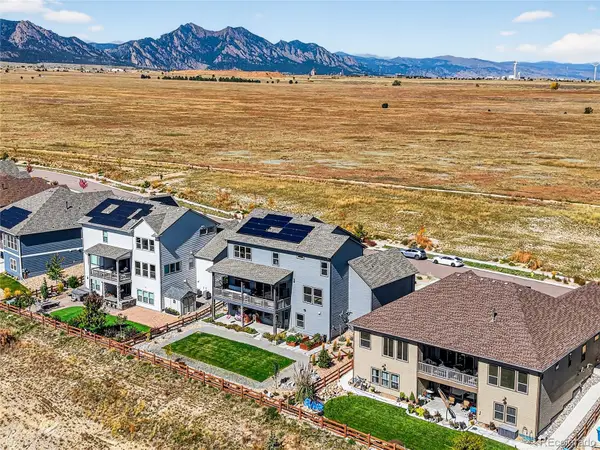 $1,275,000Active7 beds 5 baths4,443 sq. ft.
$1,275,000Active7 beds 5 baths4,443 sq. ft.18422 W 95th Place, Arvada, CO 80007
MLS# 4330199Listed by: COMPASS COLORADO, LLC - BOULDER - New
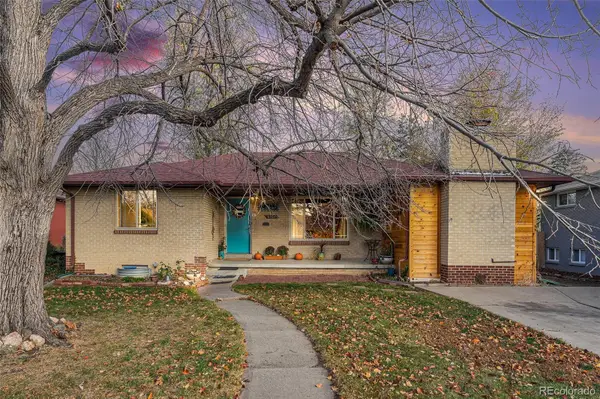 $590,000Active4 beds 2 baths2,778 sq. ft.
$590,000Active4 beds 2 baths2,778 sq. ft.6164 Brentwood Street, Arvada, CO 80004
MLS# 3227383Listed by: JPAR MODERN REAL ESTATE - New
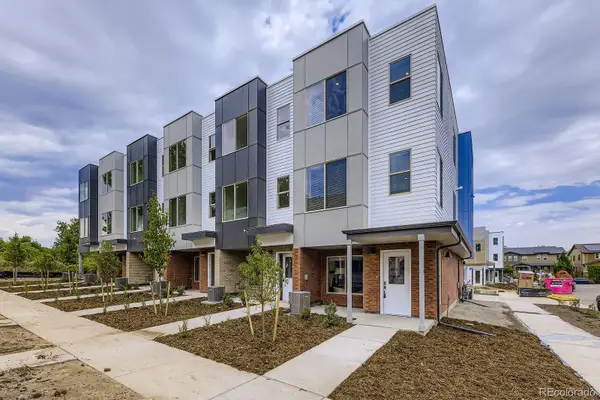 $595,990Active3 beds 4 baths1,896 sq. ft.
$595,990Active3 beds 4 baths1,896 sq. ft.15347 W 68th Loop, Arvada, CO 80007
MLS# 4704882Listed by: DFH COLORADO REALTY LLC - New
 $589,900Active3 beds 3 baths1,620 sq. ft.
$589,900Active3 beds 3 baths1,620 sq. ft.5189 Carr Street, Arvada, CO 80002
MLS# 5784040Listed by: LIV SOTHEBY'S INTERNATIONAL REALTY - New
 $497,500Active2 beds 2 baths1,358 sq. ft.
$497,500Active2 beds 2 baths1,358 sq. ft.5409 Zephyr Court #5409, Arvada, CO 80002
MLS# 6093504Listed by: BERKSHIRE HATHAWAY HOMESERVICES COLORADO PROPERTIES - New
 $725,000Active5 beds 3 baths2,641 sq. ft.
$725,000Active5 beds 3 baths2,641 sq. ft.6015 Parfet Street, Arvada, CO 80004
MLS# 9570000Listed by: HOMESMART - New
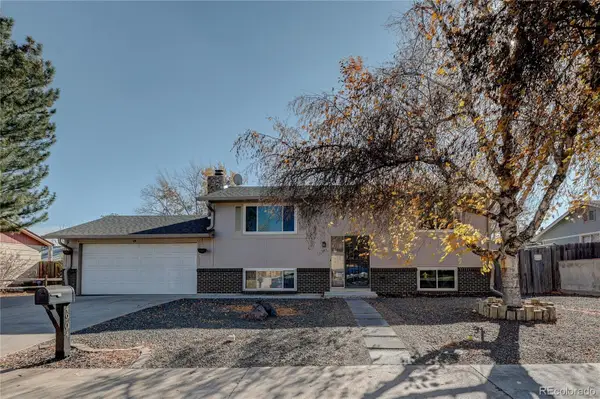 $578,999Active3 beds 2 baths1,750 sq. ft.
$578,999Active3 beds 2 baths1,750 sq. ft.4904 W 61st Drive, Arvada, CO 80003
MLS# 3709794Listed by: KELLER WILLIAMS PREFERRED REALTY - Coming Soon
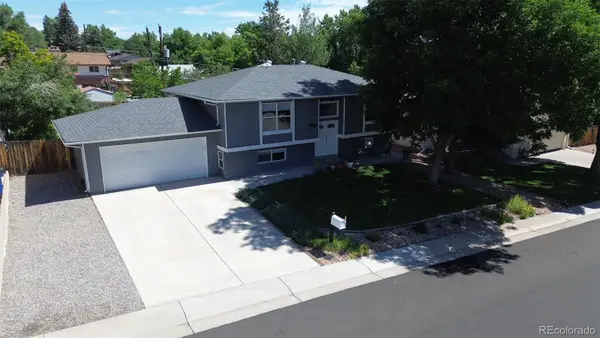 $700,000Coming Soon4 beds 2 baths
$700,000Coming Soon4 beds 2 baths6885 W 69th Place, Arvada, CO 80003
MLS# 5963244Listed by: EXP REALTY, LLC - New
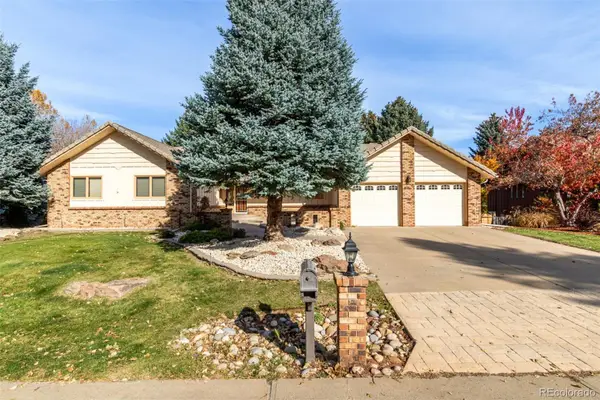 $975,000Active5 beds 4 baths4,236 sq. ft.
$975,000Active5 beds 4 baths4,236 sq. ft.12081 W 54th Avenue, Arvada, CO 80002
MLS# 5372345Listed by: METRO REAL ESTATE
