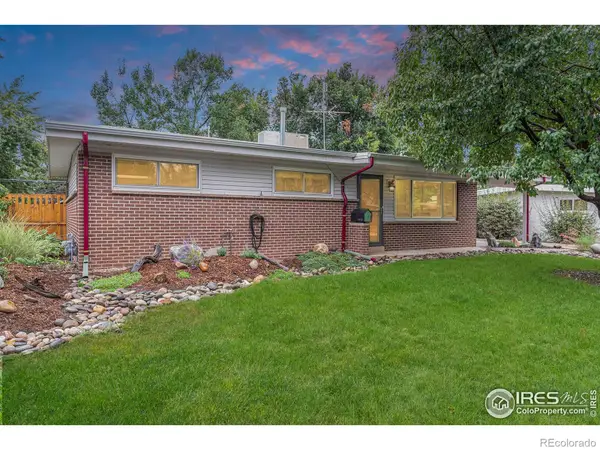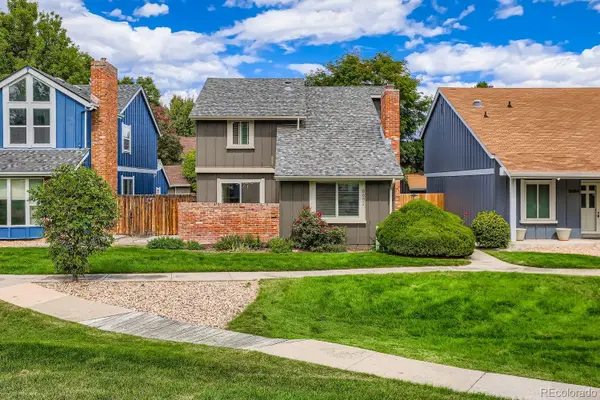7930 Alkire Street, Arvada, CO 80005
Local realty services provided by:ERA Teamwork Realty
7930 Alkire Street,Arvada, CO 80005
$1,350,000
- 4 Beds
- 3 Baths
- 2,700 sq. ft.
- Single family
- Active
Listed by:christie vincentChristie@VincentGroupSells.com,303-317-7171
Office:keller williams action realty llc.
MLS#:8044821
Source:ML
Price summary
- Price:$1,350,000
- Price per sq. ft.:$500
About this home
Set on nearly 2 acres in one of Arvada’s most desirable areas, this spacious and meticulously maintained corner-lot home is packed with features that impress. Fresh interior and exterior paint, brand new carpet, and thoughtful upgrades make it move-in ready. The main level offers a bright and airy family room with vaulted ceilings, large windows, a gas fireplace with brick surround, and a lighted ceiling fan. The kitchen showcases quartz countertops, new stainless steel appliances including a chef’s vent hood, tile backsplash, soft-close cabinets, recessed lighting, and hardwood floors that flow into the dining area. A full bath features a tiled tub and mudset shower, quartz counters, and built-in shelving. The primary suite includes a walk-in closet and private bath with tiled shower, quartz vanity, and linen storage. A second bedroom and a laundry room with LVP flooring and steam dryer hookup complete the main floor. The finished basement offers a mudroom entry from the garage, a spacious great room with recessed lighting, chair rail, and a wet bar with quartz counters and soft-close cabinets. Two additional bedrooms (one nonconforming), a full tiled bath with quartz vanity and heat lamp, and storage add flexibility. Enjoy mountain views from the multi-level composite deck with electric shade awning, or relax on the paver patio and in the hot tub. The yard includes mature trees, a pond with aerator, sprinklers, and partial fencing. A two-car attached garage is complemented by an oversized three-car detached garage with 220V, gas/water lines, electric heater, and storage closet. RV parking and horse zoning add to the appeal. This property offers an incredible combination of space, functionality, and outdoor living. Come experience it for yourself.
Contact an agent
Home facts
- Year built:1989
- Listing ID #:8044821
Rooms and interior
- Bedrooms:4
- Total bathrooms:3
- Full bathrooms:2
- Living area:2,700 sq. ft.
Heating and cooling
- Cooling:Central Air
- Heating:Forced Air, Natural Gas
Structure and exterior
- Roof:Composition
- Year built:1989
- Building area:2,700 sq. ft.
- Lot area:1.92 Acres
Schools
- High school:Ralston Valley
- Middle school:Oberon
- Elementary school:Van Arsdale
Utilities
- Water:Well
- Sewer:Septic Tank
Finances and disclosures
- Price:$1,350,000
- Price per sq. ft.:$500
- Tax amount:$5,403 (2024)
New listings near 7930 Alkire Street
- New
 $722,990Active3 beds 2 baths2,508 sq. ft.
$722,990Active3 beds 2 baths2,508 sq. ft.15290 W 69th Place, Arvada, CO 80007
MLS# 4100536Listed by: DFH COLORADO REALTY LLC - Coming Soon
 $650,000Coming Soon3 beds 2 baths
$650,000Coming Soon3 beds 2 baths5920 Estes Court, Arvada, CO 80004
MLS# IR1044408Listed by: ORCHARD BROKERAGE LLC - Coming Soon
 $475,000Coming Soon4 beds 2 baths
$475,000Coming Soon4 beds 2 baths8219 Chase Drive, Arvada, CO 80003
MLS# 3314786Listed by: YOUR CASTLE REAL ESTATE INC - Open Fri, 4 to 6pmNew
 $896,200Active5 beds 3 baths3,260 sq. ft.
$896,200Active5 beds 3 baths3,260 sq. ft.9350 Grand View Avenue, Arvada, CO 80002
MLS# 9928254Listed by: COLDWELL BANKER REALTY 56 - New
 $998,500Active3 beds 3 baths4,596 sq. ft.
$998,500Active3 beds 3 baths4,596 sq. ft.20001 W 95th Place, Arvada, CO 80007
MLS# 5331955Listed by: RE/MAX PROFESSIONALS - Coming SoonOpen Sat, 11am to 1pm
 $685,000Coming Soon4 beds 3 baths
$685,000Coming Soon4 beds 3 baths6902 Ammons Street, Arvada, CO 80004
MLS# 4430893Listed by: KELLER WILLIAMS AVENUES REALTY - New
 $585,000Active3 beds 3 baths1,773 sq. ft.
$585,000Active3 beds 3 baths1,773 sq. ft.6959 Joyce Lane #B, Arvada, CO 80007
MLS# 7559703Listed by: RE/MAX ALLIANCE - New
 $545,000Active4 beds 3 baths1,902 sq. ft.
$545,000Active4 beds 3 baths1,902 sq. ft.6769 Pierson Court, Arvada, CO 80004
MLS# 8729416Listed by: MEGASTAR REALTY - New
 $630,000Active3 beds 2 baths2,018 sq. ft.
$630,000Active3 beds 2 baths2,018 sq. ft.8090 W 68th Avenue, Arvada, CO 80004
MLS# 6432127Listed by: OPENDOOR BROKERAGE LLC - Coming SoonOpen Fri, 4 to 6pm
 $720,000Coming Soon5 beds 4 baths
$720,000Coming Soon5 beds 4 baths8682 Garrison Court, Arvada, CO 80005
MLS# 2490258Listed by: WEST AND MAIN HOMES INC
