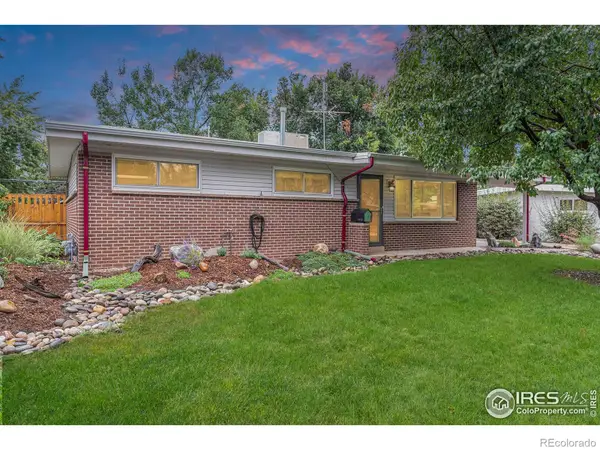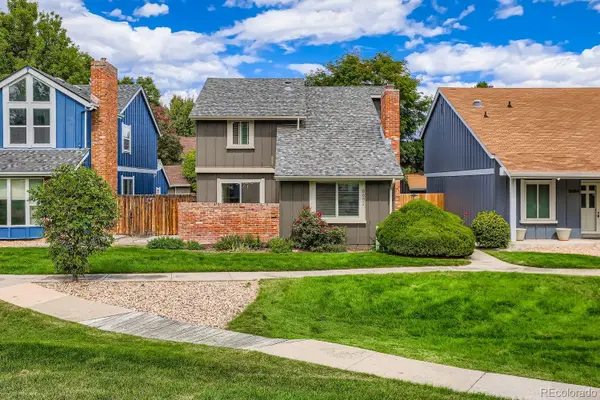8399 Flora Street #B, Arvada, CO 80005
Local realty services provided by:ERA New Age
Listed by:svein groem3034195817
Office:open real estate
MLS#:IR1025050
Source:ML
Price summary
- Price:$489,000
- Price per sq. ft.:$219.18
- Monthly HOA dues:$421
About this home
Priced to sell! Welcome to this charming townhome nestled in the highly desirable Triple Crown at Haskin Park community, part of the award-winning Village of Five Parks neighborhood! This quiet, bright, south-facing home offers a perfect blend of modern upgrades and a fantastic location, with easy access to Boulder, Interlocken, and Denver. Step inside to discover beautiful wood floors and a thoughtfully designed layout, including a cozy gas fireplace in the living room, a dry bar, and a spacious kitchen with direct access to a private, fenced patio-perfect for outdoor dining or relaxing. Upstairs, the home features new windows that fill the space with natural light, creating a welcoming and comfortable atmosphere. Recent updates include a new water heater (2023), new dishwasher, microwave oven, a Nest thermostat, and a Vivint security system with cameras, smart locks, sensors, and a central keypad for added peace of mind. The unfinished basement provides ample storage or the opportunity to expand and create additional living space tailored to your needs. As part of the Triple Crown HOA, enjoy services such as fire protection systems, landscaping, snow removal, water/sewer, and exterior building maintenance. Additionally, the Village of Five Parks HOA provides access to incredible amenities, including a pool, fitness center, meeting space rentals at The Depot, and vibrant community events for all ages. This home is ideally located near parks, walking trails, and Standley Lake Regional Park, offering endless opportunities for outdoor recreation. Walk or bike to neighborhood favorites like Lot One and Jack's for happy hour or a cozy breakfast. Don't miss the chance to live in one of Arvada's most sought-after communities with top-rated schools and a true sense of neighborhood charm. Don't miss the 3d Virtual Tour and the floor plans available. Schedule your showing today!
Contact an agent
Home facts
- Year built:2006
- Listing ID #:IR1025050
Rooms and interior
- Bedrooms:2
- Total bathrooms:3
- Full bathrooms:2
- Half bathrooms:1
- Living area:2,231 sq. ft.
Heating and cooling
- Cooling:Central Air
- Heating:Forced Air
Structure and exterior
- Roof:Composition
- Year built:2006
- Building area:2,231 sq. ft.
Schools
- High school:Ralston Valley
- Middle school:Wayne Carle
- Elementary school:Meiklejohn
Utilities
- Water:Public
- Sewer:Public Sewer
Finances and disclosures
- Price:$489,000
- Price per sq. ft.:$219.18
- Tax amount:$4,477 (2023)
New listings near 8399 Flora Street #B
- New
 $722,990Active3 beds 2 baths2,508 sq. ft.
$722,990Active3 beds 2 baths2,508 sq. ft.15290 W 69th Place, Arvada, CO 80007
MLS# 4100536Listed by: DFH COLORADO REALTY LLC - Coming Soon
 $650,000Coming Soon3 beds 2 baths
$650,000Coming Soon3 beds 2 baths5920 Estes Court, Arvada, CO 80004
MLS# IR1044408Listed by: ORCHARD BROKERAGE LLC - Coming Soon
 $475,000Coming Soon4 beds 2 baths
$475,000Coming Soon4 beds 2 baths8219 Chase Drive, Arvada, CO 80003
MLS# 3314786Listed by: YOUR CASTLE REAL ESTATE INC - Open Fri, 4 to 6pmNew
 $896,200Active5 beds 3 baths3,260 sq. ft.
$896,200Active5 beds 3 baths3,260 sq. ft.9350 Grand View Avenue, Arvada, CO 80002
MLS# 9928254Listed by: COLDWELL BANKER REALTY 56 - New
 $998,500Active3 beds 3 baths4,596 sq. ft.
$998,500Active3 beds 3 baths4,596 sq. ft.20001 W 95th Place, Arvada, CO 80007
MLS# 5331955Listed by: RE/MAX PROFESSIONALS - Coming SoonOpen Sat, 11am to 1pm
 $685,000Coming Soon4 beds 3 baths
$685,000Coming Soon4 beds 3 baths6902 Ammons Street, Arvada, CO 80004
MLS# 4430893Listed by: KELLER WILLIAMS AVENUES REALTY - New
 $585,000Active3 beds 3 baths1,773 sq. ft.
$585,000Active3 beds 3 baths1,773 sq. ft.6959 Joyce Lane #B, Arvada, CO 80007
MLS# 7559703Listed by: RE/MAX ALLIANCE - New
 $545,000Active4 beds 3 baths1,902 sq. ft.
$545,000Active4 beds 3 baths1,902 sq. ft.6769 Pierson Court, Arvada, CO 80004
MLS# 8729416Listed by: MEGASTAR REALTY - New
 $630,000Active3 beds 2 baths2,018 sq. ft.
$630,000Active3 beds 2 baths2,018 sq. ft.8090 W 68th Avenue, Arvada, CO 80004
MLS# 6432127Listed by: OPENDOOR BROKERAGE LLC - Coming SoonOpen Fri, 4 to 6pm
 $720,000Coming Soon5 beds 4 baths
$720,000Coming Soon5 beds 4 baths8682 Garrison Court, Arvada, CO 80005
MLS# 2490258Listed by: WEST AND MAIN HOMES INC
