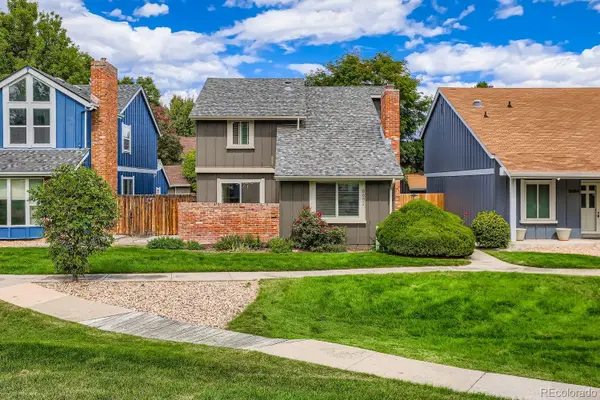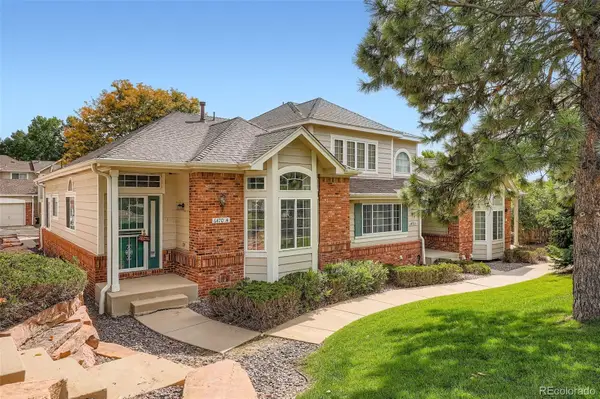8441 Urban Court, Arvada, CO 80005
Local realty services provided by:LUX Real Estate Company ERA Powered
Listed by:kathryn b bancroftbancoff@comcast.net,303-794-9191
Office:mb bancroft pro
MLS#:5409557
Source:ML
Price summary
- Price:$750,000
- Price per sq. ft.:$227.07
- Monthly HOA dues:$33.67
About this home
Original owners. Two story home on a cul-de-saq in the Landing at Standley Lake. Three bed, three bath beautifully maintained, bright home., The entry opens to the upstairs landing which has 3 bedrooms and 2 full baths. The primary bedroom is oversized and has French doors that open into a delightful sitting room / office. The primary bath has recently been updated with an oversized shower and soaking tub. Main floor very large family room for relaxing. Dining room with unique coffered ceiling. Oak wood cabinets, stilestone counters with updated can lighting in the kitchen. Outside door accesses extended concrete patio and beautifully landscaped low maintenance fenced yard. 3 car attached garage with brand new garage opener and remotes. Full unfinished basement with roughed in plumbing for bathroom has a structural floor. High efficiency furnace and AC, new in 2021. Water heater and windows replaced. Roof was upgraded with premium composite shingles. Gutters are fitted with Leaf Guard. Blue Ribbon Home Warranty included. Quiet location, friendly neighbors and largest model Pulte home in the area. Make this your next home.
Contact an agent
Home facts
- Year built:1991
- Listing ID #:5409557
Rooms and interior
- Bedrooms:3
- Total bathrooms:3
- Full bathrooms:2
- Half bathrooms:1
- Living area:3,303 sq. ft.
Heating and cooling
- Cooling:Central Air
- Heating:Forced Air
Structure and exterior
- Roof:Composition
- Year built:1991
- Building area:3,303 sq. ft.
- Lot area:0.15 Acres
Schools
- High school:Ralston Valley
- Middle school:Oberon
- Elementary school:Sierra
Utilities
- Water:Public
- Sewer:Public Sewer
Finances and disclosures
- Price:$750,000
- Price per sq. ft.:$227.07
- Tax amount:$3,101 (2024)
New listings near 8441 Urban Court
- Coming Soon
 $475,000Coming Soon4 beds 2 baths
$475,000Coming Soon4 beds 2 baths8219 Chase Drive, Arvada, CO 80003
MLS# 3314786Listed by: YOUR CASTLE REAL ESTATE INC - Open Fri, 4 to 6pmNew
 $896,200Active5 beds 3 baths3,260 sq. ft.
$896,200Active5 beds 3 baths3,260 sq. ft.9350 Grand View Avenue, Arvada, CO 80002
MLS# 9928254Listed by: COLDWELL BANKER REALTY 56 - New
 $998,500Active3 beds 3 baths4,596 sq. ft.
$998,500Active3 beds 3 baths4,596 sq. ft.20001 W 95th Place, Arvada, CO 80007
MLS# 5331955Listed by: RE/MAX PROFESSIONALS - Coming SoonOpen Sat, 11am to 1pm
 $685,000Coming Soon4 beds 3 baths
$685,000Coming Soon4 beds 3 baths6902 Ammons Street, Arvada, CO 80004
MLS# 4430893Listed by: KELLER WILLIAMS AVENUES REALTY - New
 $585,000Active3 beds 3 baths1,773 sq. ft.
$585,000Active3 beds 3 baths1,773 sq. ft.6959 Joyce Lane #B, Arvada, CO 80007
MLS# 7559703Listed by: RE/MAX ALLIANCE - New
 $545,000Active4 beds 3 baths1,902 sq. ft.
$545,000Active4 beds 3 baths1,902 sq. ft.6769 Pierson Court, Arvada, CO 80004
MLS# 8729416Listed by: MEGASTAR REALTY - New
 $630,000Active3 beds 2 baths2,018 sq. ft.
$630,000Active3 beds 2 baths2,018 sq. ft.8090 W 68th Avenue, Arvada, CO 80004
MLS# 6432127Listed by: OPENDOOR BROKERAGE LLC - Coming SoonOpen Fri, 4 to 6pm
 $720,000Coming Soon5 beds 4 baths
$720,000Coming Soon5 beds 4 baths8682 Garrison Court, Arvada, CO 80005
MLS# 2490258Listed by: WEST AND MAIN HOMES INC - New
 $399,000Active2 beds 2 baths1,073 sq. ft.
$399,000Active2 beds 2 baths1,073 sq. ft.6470 Simms Street #C, Arvada, CO 80004
MLS# 7902560Listed by: MB SALANKEY REAL ESTATE GROUP - Coming Soon
 $537,000Coming Soon4 beds 2 baths
$537,000Coming Soon4 beds 2 baths8706 W 86th Drive, Arvada, CO 80005
MLS# 5984286Listed by: COMPASS - DENVER
