9482 Kendrick Way, Arvada, CO 80007
Local realty services provided by:LUX Denver ERA Powered
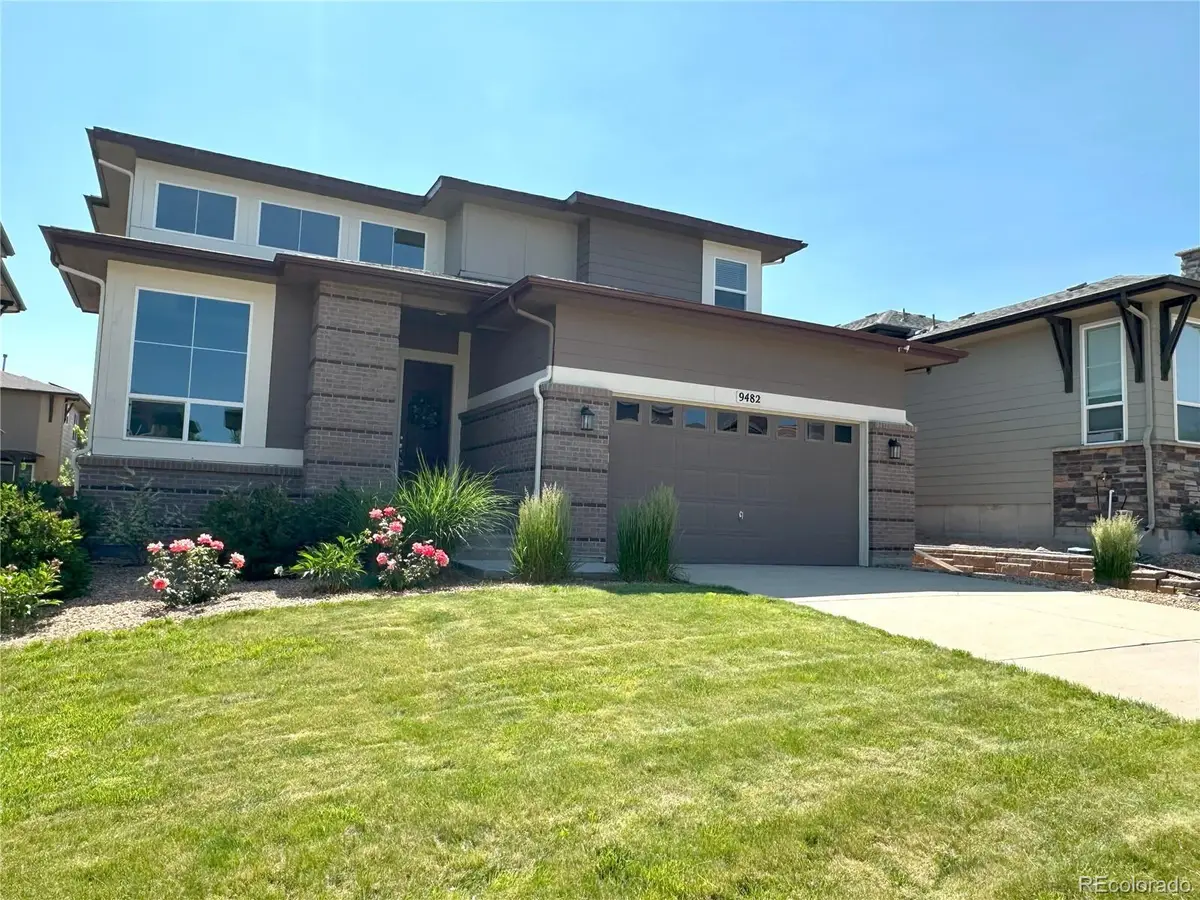
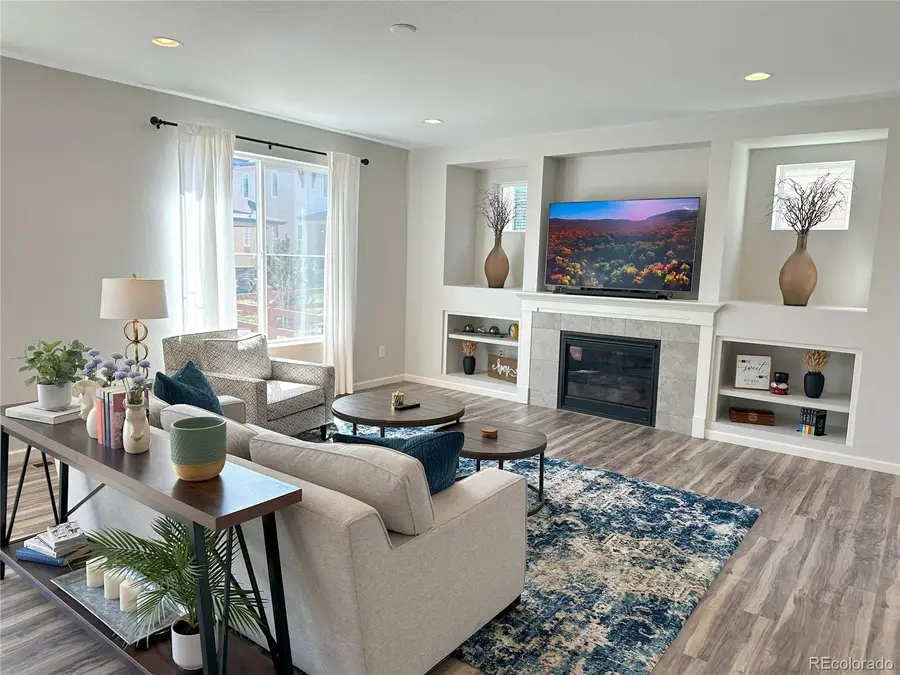
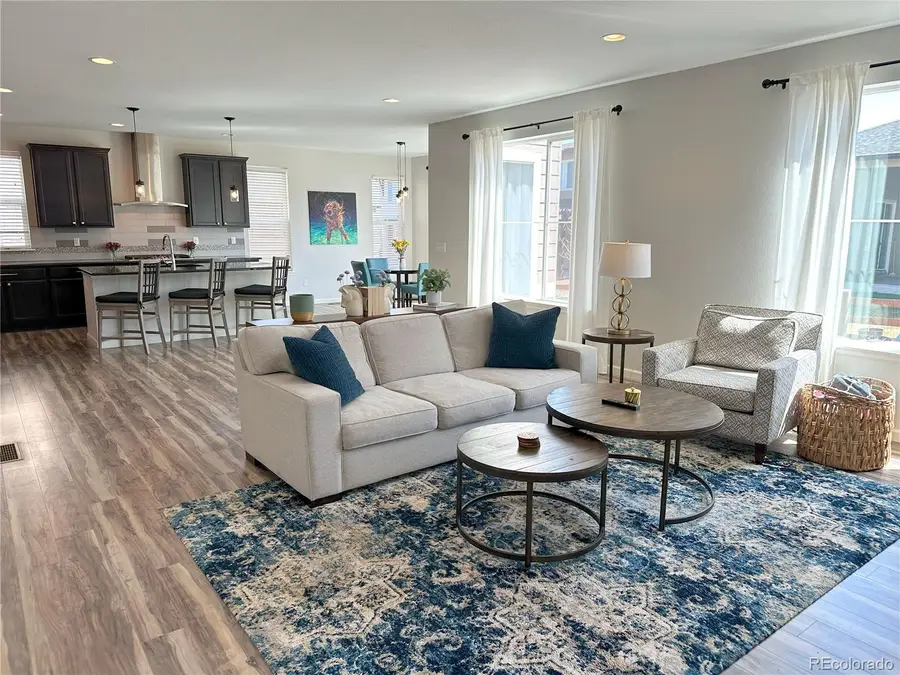
9482 Kendrick Way,Arvada, CO 80007
$850,000
- 4 Beds
- 4 Baths
- 4,539 sq. ft.
- Single family
- Active
Listed by:richard dean303-619-4363
Office:stratus realty partners llc.
MLS#:5623851
Source:ML
Price summary
- Price:$850,000
- Price per sq. ft.:$187.27
- Monthly HOA dues:$14.33
About this home
Special Buyer Incentives Available! Work with our preferred lender and receive a credit toward closing costs or the appraisal fee (subject to qualification).
Plus, the seller is offering a temporary rate buydown—enjoy a significantly reduced interest rate and payment.
Don’t miss out on this opportunity to save thousands—ask us how to qualify today!
Live the Colorado lifestyle in this spacious, sun-filled home nestled in NW Arvada’s vibrant Candelas community. With 4 bedrooms, 3.5 bathrooms, a finished basement, and mountain views from the upstairs loft, this home offers the space and flexibility for modern living—whether you're working from home, hosting, or simply relaxing.
Step into a chef’s kitchen with stainless steel appliances, granite island, and an open layout that flows into the bright, oversized living room. Entertain in style with a butler’s pantry leading to the dramatic two-story dining room. The main floor also features a large office, tray ceilings, mudroom, and updated paint throughout.
Upstairs, enjoy a luxurious primary suite with a 5-piece bath, dual shower, and massive walk-in closet connected directly to the laundry room. Two more bedrooms and a loft with stunning mountain views complete the level. The fully finished basement includes a wet bar, bedroom, ¾ bath, and a flexible bonus room—ideal for a gym, playroom, or guest space.
Outside, the oversized epoxy-coated garage with built in shelves and work bench provides a high-end finish, while the backyard and nearby trails connect you directly to Colorado’s outdoors. All appliances are included, including the washer, dryer, and basement fridge.
Located in the sought-after Candelas neighborhood with 2 Swim & Fitness Clubhouses, 6 parks, 13.5 miles of trails, and a top-rated K–8 school (Three Creeks). Zoned for Ralston Valley High School.
Contact an agent
Home facts
- Year built:2016
- Listing Id #:5623851
Rooms and interior
- Bedrooms:4
- Total bathrooms:4
- Full bathrooms:2
- Half bathrooms:1
- Living area:4,539 sq. ft.
Heating and cooling
- Cooling:Central Air
- Heating:Forced Air
Structure and exterior
- Roof:Shingle
- Year built:2016
- Building area:4,539 sq. ft.
- Lot area:0.13 Acres
Schools
- High school:Ralston Valley
- Middle school:Three Creeks
- Elementary school:Three Creeks
Utilities
- Water:Public
- Sewer:Public Sewer
Finances and disclosures
- Price:$850,000
- Price per sq. ft.:$187.27
- Tax amount:$9,316 (2024)
New listings near 9482 Kendrick Way
- Coming Soon
 $685,000Coming Soon4 beds 3 baths
$685,000Coming Soon4 beds 3 baths6319 Reed Street, Arvada, CO 80003
MLS# 6997812Listed by: COLDWELL BANKER REALTY 14 - New
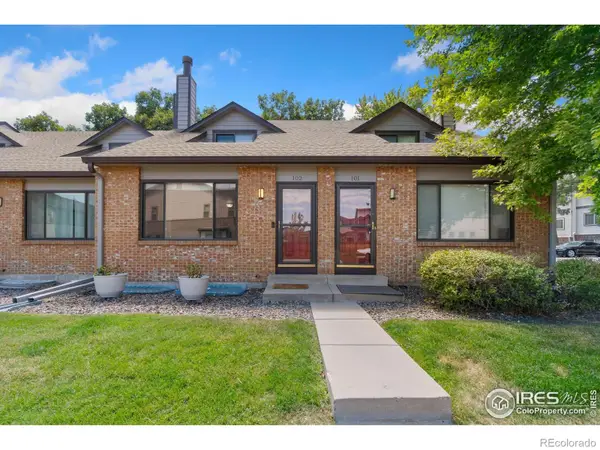 $450,000Active3 beds 3 baths1,681 sq. ft.
$450,000Active3 beds 3 baths1,681 sq. ft.10694 W 63rd Place, Arvada, CO 80004
MLS# IR1041431Listed by: EXP REALTY LLC - New
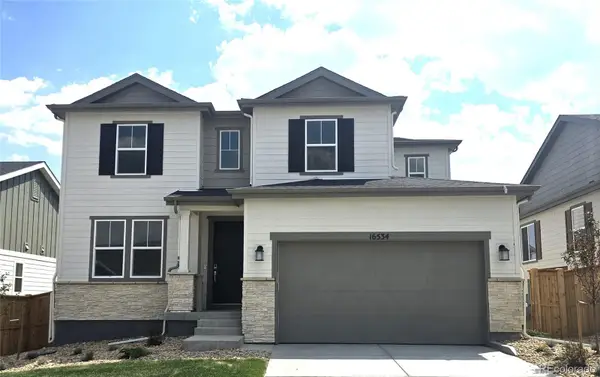 $898,990Active4 beds 3 baths2,771 sq. ft.
$898,990Active4 beds 3 baths2,771 sq. ft.16534 W 93rd Way, Arvada, CO 80007
MLS# 9182167Listed by: RE/MAX PROFESSIONALS - New
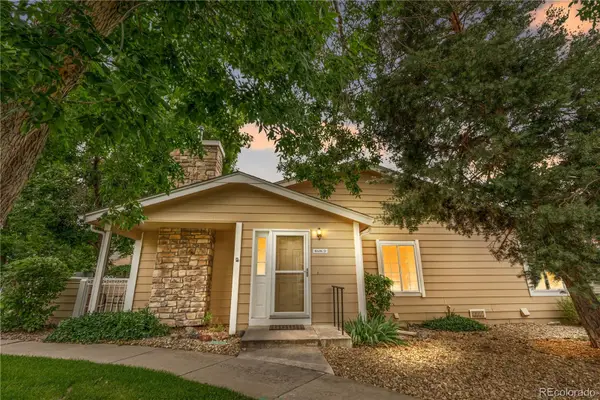 $440,000Active2 beds 2 baths1,045 sq. ft.
$440,000Active2 beds 2 baths1,045 sq. ft.8416 Everett Way #D, Arvada, CO 80005
MLS# 8133398Listed by: COMPASS - DENVER - New
 $511,900Active2 beds 3 baths1,266 sq. ft.
$511,900Active2 beds 3 baths1,266 sq. ft.14520 E 90th Drive #D, Arvada, CO 80005
MLS# 3421260Listed by: RE/MAX PROFESSIONALS - New
 $608,900Active3 beds 3 baths1,623 sq. ft.
$608,900Active3 beds 3 baths1,623 sq. ft.14520 W 90th Drive #E, Arvada, CO 80005
MLS# 4670733Listed by: RE/MAX PROFESSIONALS - New
 $735,000Active5 beds 3 baths2,420 sq. ft.
$735,000Active5 beds 3 baths2,420 sq. ft.7454 Upham Court, Arvada, CO 80003
MLS# 7332324Listed by: RESIDENT REALTY COLORADO - New
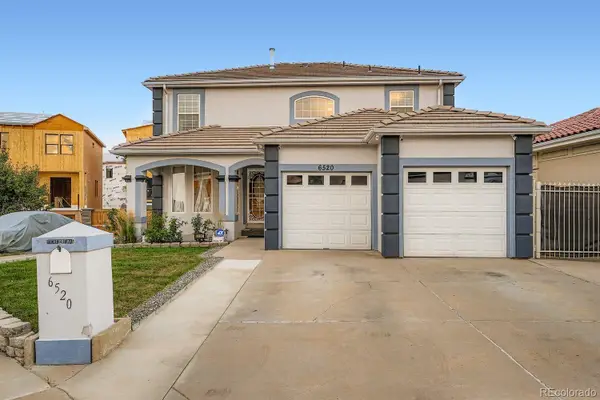 $700,000Active4 beds 4 baths3,032 sq. ft.
$700,000Active4 beds 4 baths3,032 sq. ft.6520 Newton Street, Arvada, CO 80003
MLS# 5898292Listed by: HOMESMART REALTY - Coming Soon
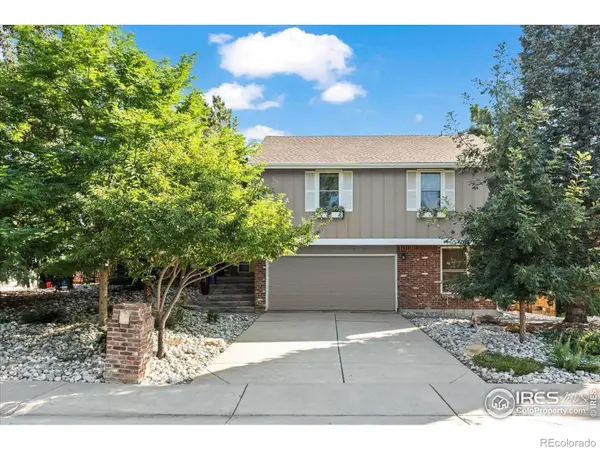 $719,900Coming Soon4 beds 3 baths
$719,900Coming Soon4 beds 3 baths9903 W 86th Avenue, Arvada, CO 80005
MLS# IR1041349Listed by: RE/MAX ALLIANCE-BOULDER - New
 $415,000Active3 beds 3 baths1,365 sq. ft.
$415,000Active3 beds 3 baths1,365 sq. ft.6585 W 84th Way #109, Arvada, CO 80003
MLS# 1776393Listed by: HOMESMART

