9510 Orion Way, Arvada, CO 80007
Local realty services provided by:ERA Teamwork Realty
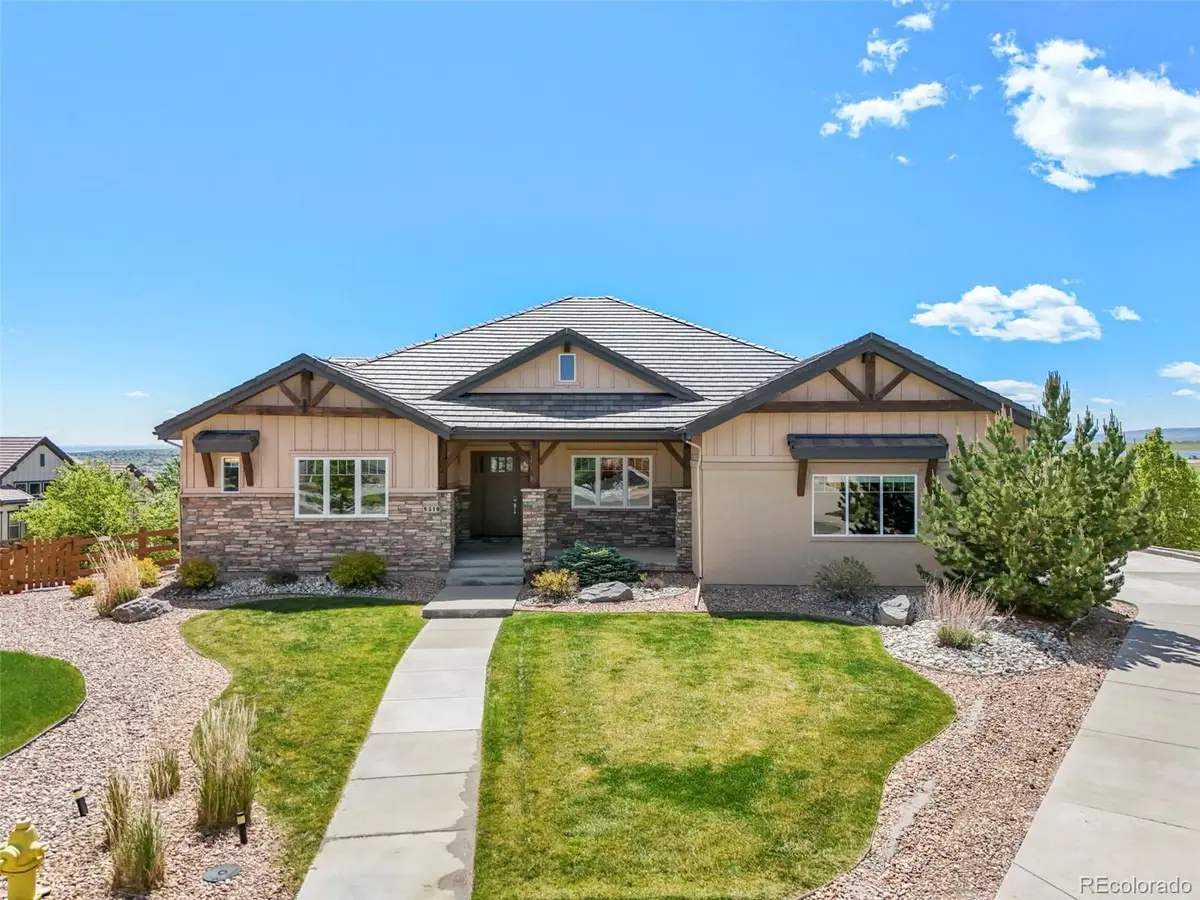
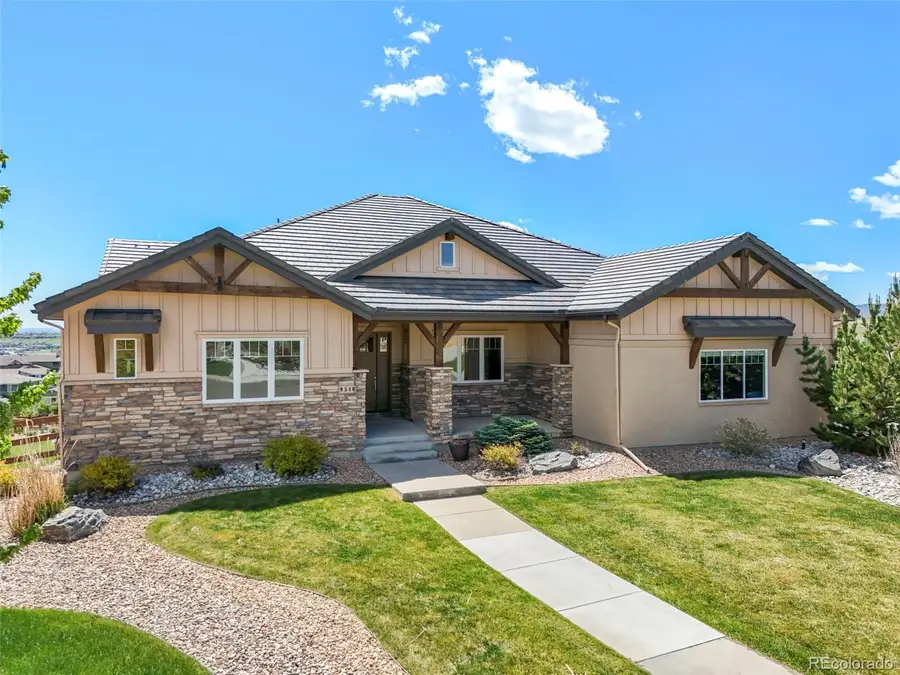
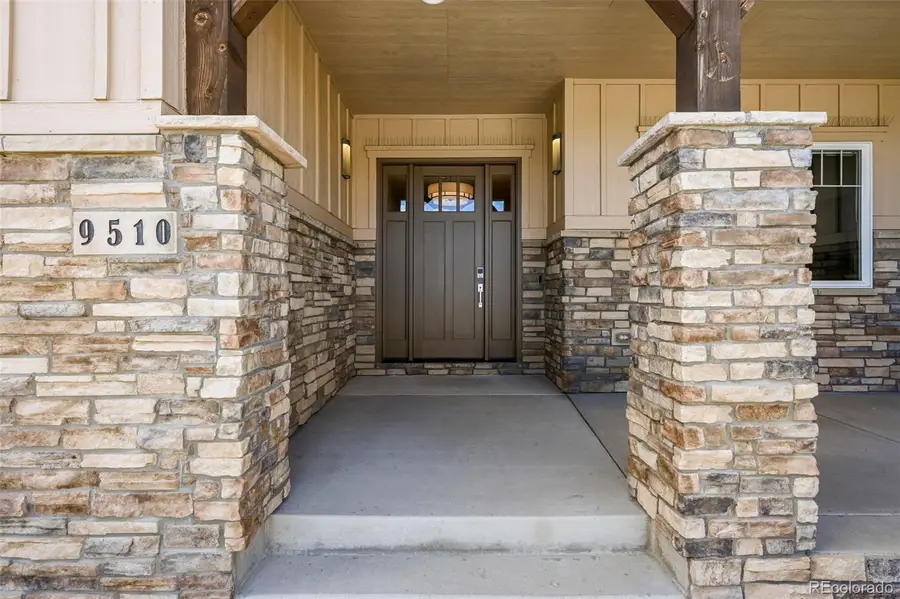
Listed by:heather slumpheather@rhaegroup.com,720-390-8705
Office:rhae group realty
MLS#:2409538
Source:ML
Price summary
- Price:$1,699,999
- Price per sq. ft.:$308.03
About this home
Welcome to one of the most exclusive ranch-style homes to ever hit the market in Candelas. Built by Sopris Custom Homes, this one-of-a-kind floorplan sits at the end of a cul-de-sac on over half an acre, offering stunning views of the mountains, lake, and even downtown.
As you step inside, you’ll immediately feel the difference—hardwood floors, motorized Hunter Douglas blinds, modern lighting fixtures, fresh new paint and carpet, and even an owned solar system!
Upon entering the great room, you’ll be immersed in vaulted ceilings, a plethora of natural light, and, of course, the showstopping views.
The massive kitchen is a chef's dream and a perfect gathering space for all your family events—from the built-in oven to the abundance of storage and the walk-in pantry. Just off the kitchen, you'll find a large dining area and a tech nook—ideal for homework or a productive work-from-home setup.
The luxurious primary suite exceeds expectations with vaulted ceilings, a spa-inspired bathroom and shower, and an impressive walk-in closet.
The main level also features two additional bedrooms, each with its own three-quarter bath. A powder room, laundry room, and drop zone off the three-car garage complete the main floor.
Enjoy your oversized deck just off the dining area, complete with a built-in outdoor kitchen—that’s Colorado living at its finest! The sprawling yard offers plenty of space and endless possibilities.
And let’s not forget the lifestyle that comes with it. Living in Candelas means enjoying a vibrant, growing community with amenities just minutes away—including Freedom Street Social, The Bluegrass Lounge, King Soopers, local coffee shops, scenic parks, miles of trails, and two private swim and fitness clubs.
This home isn’t just a property—it’s a lifestyle investment in comfort, convenience, and connection. Don’t miss the opportunity to make it yours.
Contact an agent
Home facts
- Year built:2015
- Listing Id #:2409538
Rooms and interior
- Bedrooms:3
- Total bathrooms:4
- Full bathrooms:1
- Half bathrooms:1
- Living area:5,519 sq. ft.
Heating and cooling
- Cooling:Central Air
- Heating:Forced Air
Structure and exterior
- Roof:Composition
- Year built:2015
- Building area:5,519 sq. ft.
- Lot area:0.52 Acres
Schools
- High school:Ralston Valley
- Middle school:Three Creeks
- Elementary school:Three Creeks
Utilities
- Water:Public
- Sewer:Public Sewer
Finances and disclosures
- Price:$1,699,999
- Price per sq. ft.:$308.03
- Tax amount:$14,755 (2024)
New listings near 9510 Orion Way
- Coming SoonOpen Sun, 1 to 3pm
 $685,000Coming Soon4 beds 3 baths
$685,000Coming Soon4 beds 3 baths6319 Reed Street, Arvada, CO 80003
MLS# 6997812Listed by: COLDWELL BANKER REALTY 14 - Open Sat, 1 to 3pmNew
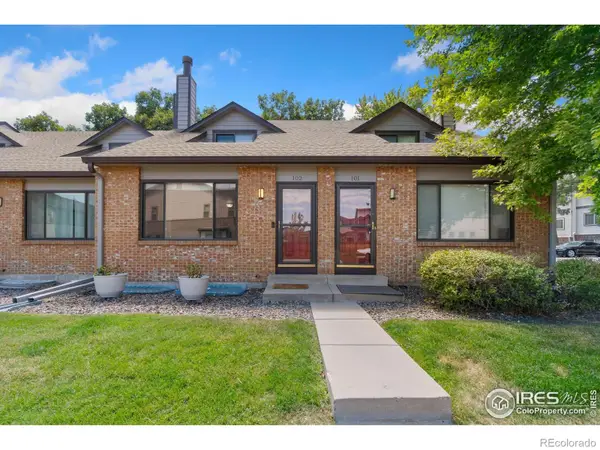 $450,000Active3 beds 3 baths1,681 sq. ft.
$450,000Active3 beds 3 baths1,681 sq. ft.10694 W 63rd Place, Arvada, CO 80004
MLS# IR1041431Listed by: EXP REALTY LLC - New
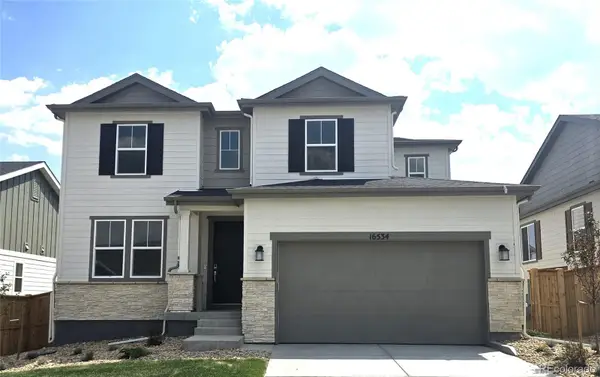 $898,990Active4 beds 3 baths2,771 sq. ft.
$898,990Active4 beds 3 baths2,771 sq. ft.16534 W 93rd Way, Arvada, CO 80007
MLS# 9182167Listed by: RE/MAX PROFESSIONALS - New
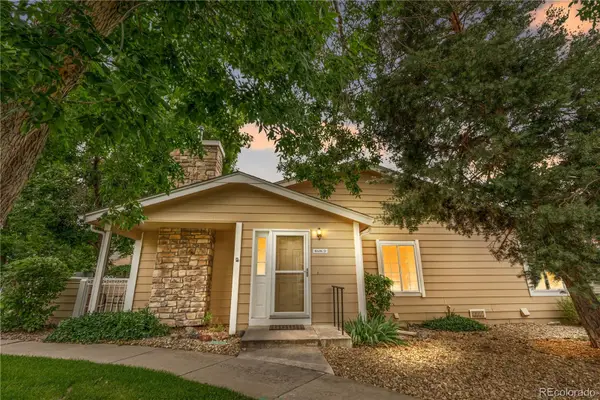 $440,000Active2 beds 2 baths1,045 sq. ft.
$440,000Active2 beds 2 baths1,045 sq. ft.8416 Everett Way #D, Arvada, CO 80005
MLS# 8133398Listed by: COMPASS - DENVER - New
 $511,900Active2 beds 3 baths1,266 sq. ft.
$511,900Active2 beds 3 baths1,266 sq. ft.14520 E 90th Drive #D, Arvada, CO 80005
MLS# 3421260Listed by: RE/MAX PROFESSIONALS - New
 $608,900Active3 beds 3 baths1,623 sq. ft.
$608,900Active3 beds 3 baths1,623 sq. ft.14520 W 90th Drive #E, Arvada, CO 80005
MLS# 4670733Listed by: RE/MAX PROFESSIONALS - New
 $735,000Active5 beds 3 baths2,420 sq. ft.
$735,000Active5 beds 3 baths2,420 sq. ft.7454 Upham Court, Arvada, CO 80003
MLS# 7332324Listed by: RESIDENT REALTY COLORADO - New
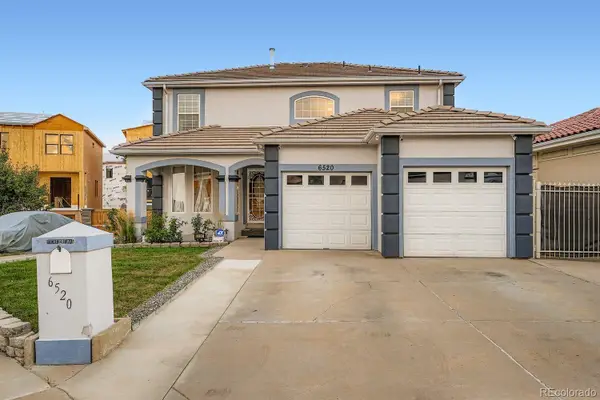 $700,000Active4 beds 4 baths3,032 sq. ft.
$700,000Active4 beds 4 baths3,032 sq. ft.6520 Newton Street, Arvada, CO 80003
MLS# 5898292Listed by: HOMESMART REALTY - Coming Soon
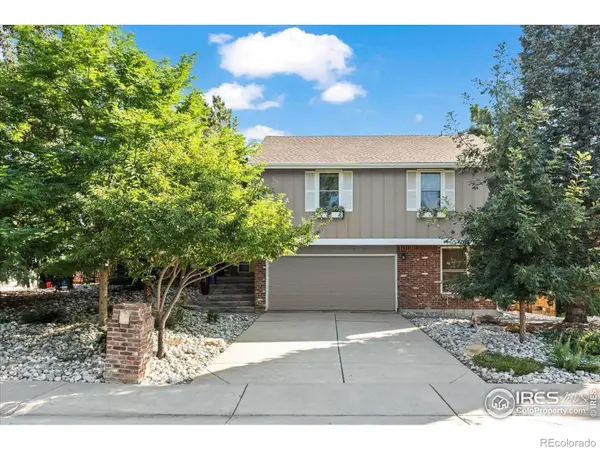 $719,900Coming Soon4 beds 3 baths
$719,900Coming Soon4 beds 3 baths9903 W 86th Avenue, Arvada, CO 80005
MLS# IR1041349Listed by: RE/MAX ALLIANCE-BOULDER - New
 $415,000Active3 beds 3 baths1,365 sq. ft.
$415,000Active3 beds 3 baths1,365 sq. ft.6585 W 84th Way #109, Arvada, CO 80003
MLS# 1776393Listed by: HOMESMART

