1039 E Cooper Avenue #1A, Aspen, CO 81611
Local realty services provided by:RONIN Real Estate Professionals ERA Powered
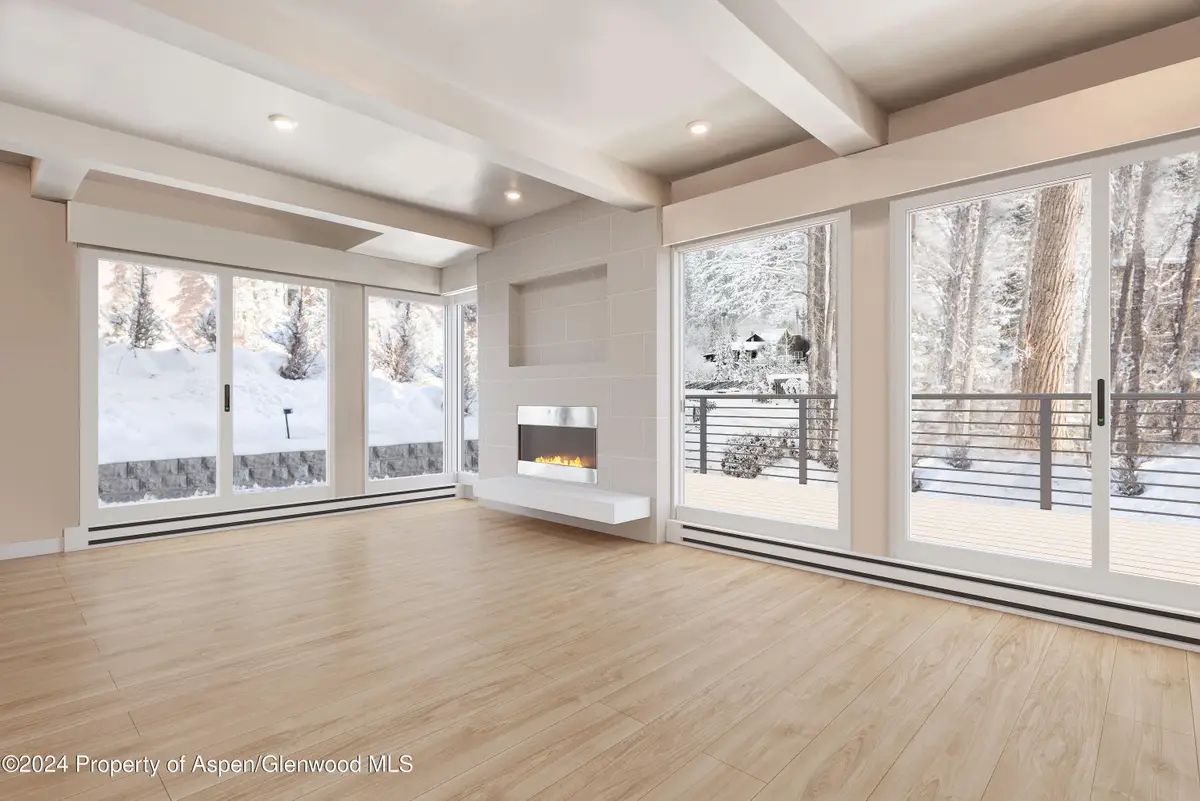


1039 E Cooper Avenue #1A,Aspen, CO 81611
$3,250,000
- 2 Beds
- 2 Baths
- 945 sq. ft.
- Single family
- Active
Listed by:lisa hatem
Office:the agency aspen
MLS#:186814
Source:CO_AGSMLS
Price summary
- Price:$3,250,000
- Price per sq. ft.:$3,439.15
About this home
Introducing a beautiful ground-floor corner condo at 1039 East Cooper Avenue, Unit 1-A in the heart of downtown Aspen, CO. This remodeled 2-bedroom, 2-bathroom unit provides a tranquil riverside retreat with a private deck that offers stunning views of the flowing water, creating an idyllic and peaceful atmosphere. Just three blocks from the vibrant downtown area and the ski gondola, this prime location ensures easy access to all the exciting amenities and activities Aspen has to offer. The open-concept layout seamlessly connects the living, dining, kitchen, and patio areas, making it a perfect space for relaxation or entertaining while enjoying the soothing sounds of the river. Residents can take advantage of the complex's impressive amenities, including a spacious outdoor pool, three hot tubs, a gym, a sauna, ample parking, and a business center. Experience the convenience of walking to downtown Aspen and the ski gondola, all while savoring the calming presence of the river from your serene condo. With its ideal blend of location and comfort, Chateau Roaring Fork is the perfect destination for both summer and winter stays in Aspen.
Contact an agent
Home facts
- Year built:1969
- Listing Id #:186814
- Added:197 day(s) ago
- Updated:July 21, 2025 at 02:13 PM
Rooms and interior
- Bedrooms:2
- Total bathrooms:2
- Full bathrooms:2
- Living area:945 sq. ft.
Heating and cooling
- Heating:Baseboard, Electric
Structure and exterior
- Year built:1969
- Building area:945 sq. ft.
Finances and disclosures
- Price:$3,250,000
- Price per sq. ft.:$3,439.15
- Tax amount:$6,199 (2023)
New listings near 1039 E Cooper Avenue #1A
- New
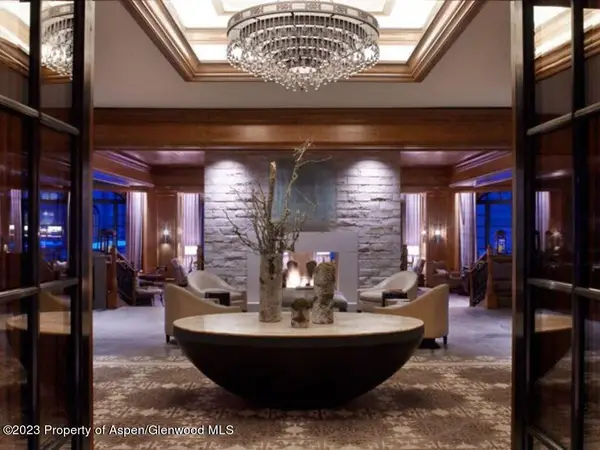 $580,000Active2 beds 3 baths1,614 sq. ft.
$580,000Active2 beds 3 baths1,614 sq. ft.315 E Dean Street #B54, Aspen, CO 81611
MLS# 189724Listed by: COMPASS ASPEN - New
 $65,000Active1 beds 1 baths848 sq. ft.
$65,000Active1 beds 1 baths848 sq. ft.301 E Hyman Avenue #305 (Wks 2,6,7), Aspen, CO 81611
MLS# 189722Listed by: DOUGLAS ELLIMAN REAL ESTATE-HYMAN AVE - New
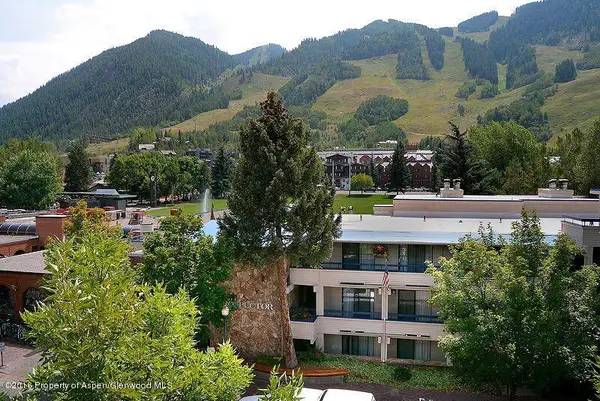 $150,000Active1 beds 2 baths750 sq. ft.
$150,000Active1 beds 2 baths750 sq. ft.301 E Hyman Avenue #101 & 305, Aspen, CO 81611
MLS# 189709Listed by: DOUGLAS ELLIMAN REAL ESTATE-HYMAN AVE - New
 $120,000Active1 beds 2 baths750 sq. ft.
$120,000Active1 beds 2 baths750 sq. ft.301 E Hyman Avenue #101 (Wks. 8,9,10,11,28,36), Aspen, CO 81611
MLS# 189705Listed by: DOUGLAS ELLIMAN REAL ESTATE-HYMAN AVE - New
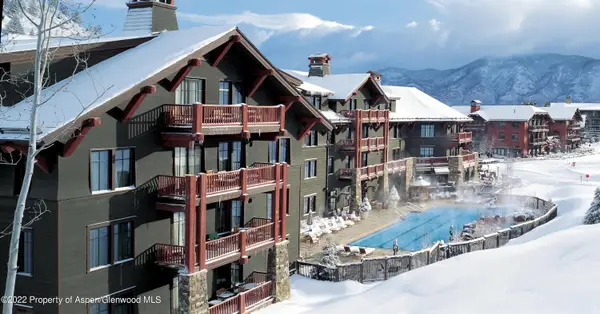 $109,000Active3 beds 3 baths1,751 sq. ft.
$109,000Active3 beds 3 baths1,751 sq. ft.0075 Prospector Road #Unit 8308 Winter Interest 3, Aspen, CO 81611
MLS# 189667Listed by: ASPEN SNOWMASS SOTHEBY'S INTERNATIONAL REALTY - DURANT - New
 $2,995,000Active2 beds 2 baths878 sq. ft.
$2,995,000Active2 beds 2 baths878 sq. ft.332 Vine Street, Aspen, CO 81611
MLS# 189669Listed by: COMPASS ASPEN - Open Thu, 11:30am to 2pmNew
 $24,750,000Active4 beds 5 baths5,635 sq. ft.
$24,750,000Active4 beds 5 baths5,635 sq. ft.1180 Black Birch Drive, Aspen, CO 81611
MLS# 189666Listed by: CHRISTIE'S INTERNATIONAL REAL ESTATE ASPEN SNOWMASS - New
 $7,995,000Active0.4 Acres
$7,995,000Active0.4 Acres1235 Mountain View Drive, Aspen, CO 81611
MLS# 189662Listed by: ASPEN SNOWMASS SOTHEBY'S INTERNATIONAL REALTY - HYMAN MALL - New
 $53,777Active2 beds 3 baths1,467 sq. ft.
$53,777Active2 beds 3 baths1,467 sq. ft.197 Prospector Road #2412-1, Aspen, CO 81611
MLS# 189648Listed by: ASPEN SNOWMASS SOTHEBY'S INTERNATIONAL REALTY-SNOWMASS VILLAGE - New
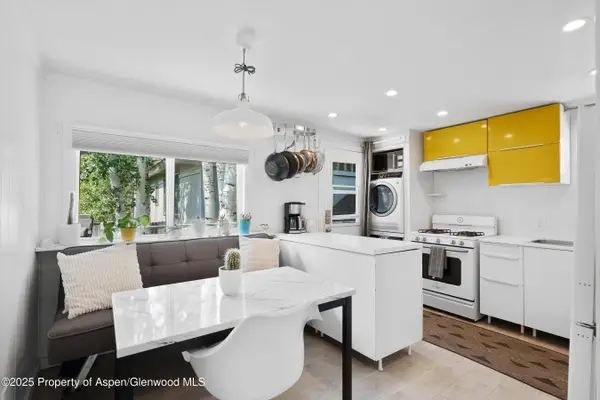 $1,295,000Active2 beds 1 baths772 sq. ft.
$1,295,000Active2 beds 1 baths772 sq. ft.306 Oak Lane, Aspen, CO 81611
MLS# 189642Listed by: COLDWELL BANKER MASON MORSE-ASPEN

