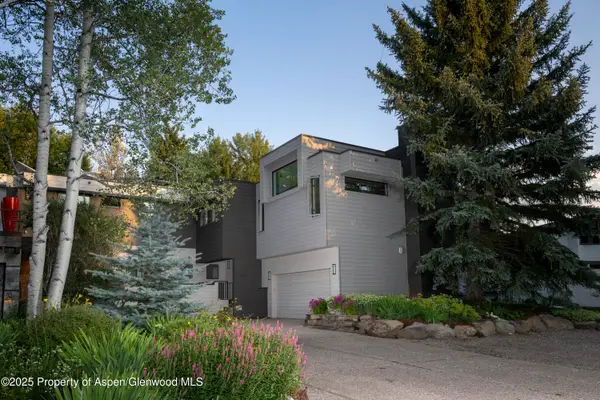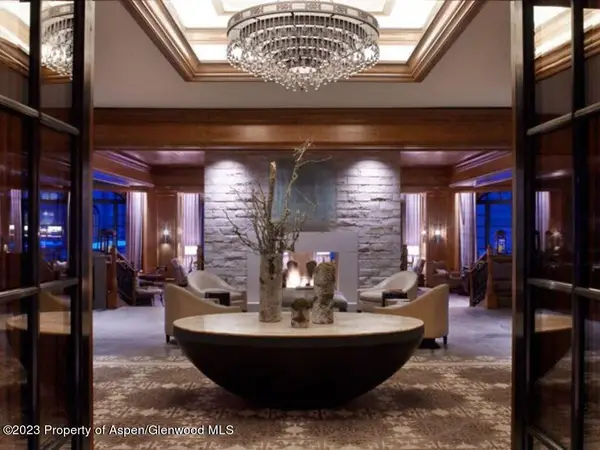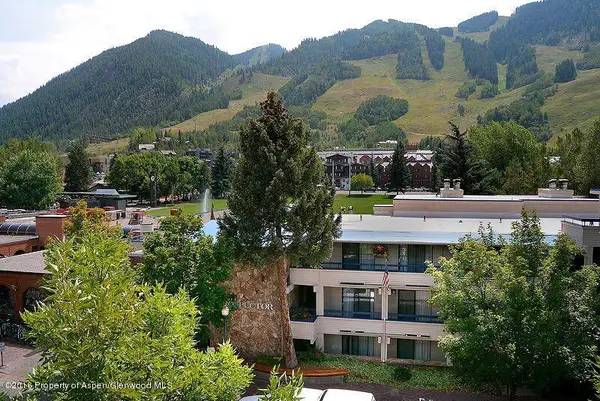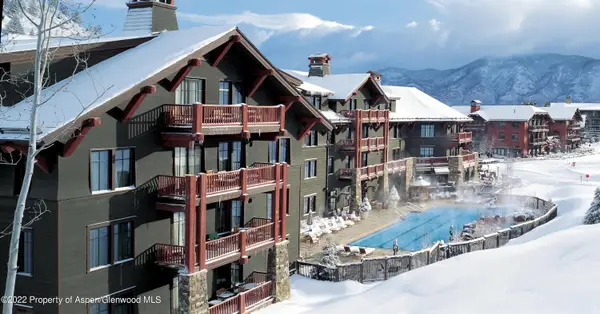1065 Cemetery Lane #Unit A, Aspen, CO 81611
Local realty services provided by:RONIN Real Estate Professionals ERA Powered



1065 Cemetery Lane #Unit A,Aspen, CO 81611
$3,500,000
- 4 Beds
- 3 Baths
- 2,217 sq. ft.
- Single family
- Active
Listed by:christopher wyckoff
Office:coldwell banker mason morse-willits
MLS#:186511
Source:CO_AGSMLS
Price summary
- Price:$3,500,000
- Price per sq. ft.:$1,074.28
About this home
A Diamond in the Rough- One of the best-priced development lots on the market, offering an incredible opportunity for the new owner to create value and bring their vision to life. The existing home is deceptively spacious, thanks to a 1,041 sq. ft. unfinished basement that's primed for expansion or customization. This property boasts breathtaking views of Red Mountain and Smuggler Mountain, along with a front yard, backyard, and a spacious two-car garage. The prime location offers convenient access to the Rio Grande Trail, Roaring Fork River, Aspen Golf Course, hiking trails, public transportation, and more. With a demolition allotment from the City of Aspen already secured, the property is ready for a complete remodel or a new build. Whether you choose to renovate or start fresh, this property offers an exceptional opportunity to create a home and investment in one of the world's most desirable mountain towns. Come see it today. Directions: Traveling North on Cemetery Lane take a left on Pitkin Mesa Dr., property is a corner lot located on the north side of Pitkin Masa.
Contact an agent
Home facts
- Year built:1969
- Listing Id #:186511
- Added:233 day(s) ago
- Updated:August 03, 2025 at 04:36 PM
Rooms and interior
- Bedrooms:4
- Total bathrooms:3
- Full bathrooms:1
- Living area:2,217 sq. ft.
Heating and cooling
- Heating:Forced Air
Structure and exterior
- Year built:1969
- Building area:2,217 sq. ft.
- Lot area:0.19 Acres
Finances and disclosures
- Price:$3,500,000
- Price per sq. ft.:$1,074.28
- Tax amount:$2,221 (2024)
New listings near 1065 Cemetery Lane #Unit A
- New
 $6,785,000Active6 beds 4 baths4,128 sq. ft.
$6,785,000Active6 beds 4 baths4,128 sq. ft.1417 Sierra Vista Drive, Aspen, CO 81611
MLS# 189739Listed by: COMPASS ASPEN - New
 $580,000Active2 beds 3 baths1,614 sq. ft.
$580,000Active2 beds 3 baths1,614 sq. ft.315 E Dean Street #B54, Aspen, CO 81611
MLS# 189724Listed by: COMPASS ASPEN - New
 $65,000Active1 beds 1 baths848 sq. ft.
$65,000Active1 beds 1 baths848 sq. ft.301 E Hyman Avenue #305 (Wks 2,6,7), Aspen, CO 81611
MLS# 189722Listed by: DOUGLAS ELLIMAN REAL ESTATE-HYMAN AVE - New
 $150,000Active1 beds 2 baths750 sq. ft.
$150,000Active1 beds 2 baths750 sq. ft.301 E Hyman Avenue #101 & 305, Aspen, CO 81611
MLS# 189709Listed by: DOUGLAS ELLIMAN REAL ESTATE-HYMAN AVE - New
 $120,000Active1 beds 2 baths750 sq. ft.
$120,000Active1 beds 2 baths750 sq. ft.301 E Hyman Avenue #101 (Wks. 8,9,10,11,28,36), Aspen, CO 81611
MLS# 189705Listed by: DOUGLAS ELLIMAN REAL ESTATE-HYMAN AVE - New
 $109,000Active3 beds 3 baths1,751 sq. ft.
$109,000Active3 beds 3 baths1,751 sq. ft.0075 Prospector Road #Unit 8308 Winter Interest 3, Aspen, CO 81611
MLS# 189667Listed by: ASPEN SNOWMASS SOTHEBY'S INTERNATIONAL REALTY - DURANT - New
 $2,995,000Active2 beds 2 baths878 sq. ft.
$2,995,000Active2 beds 2 baths878 sq. ft.332 Vine Street, Aspen, CO 81611
MLS# 189669Listed by: COMPASS ASPEN - Open Thu, 11:30am to 2pmNew
 $24,750,000Active4 beds 5 baths5,635 sq. ft.
$24,750,000Active4 beds 5 baths5,635 sq. ft.1180 Black Birch Drive, Aspen, CO 81611
MLS# 189666Listed by: CHRISTIE'S INTERNATIONAL REAL ESTATE ASPEN SNOWMASS - New
 $7,995,000Active0.4 Acres
$7,995,000Active0.4 Acres1235 Mountain View Drive, Aspen, CO 81611
MLS# 189662Listed by: ASPEN SNOWMASS SOTHEBY'S INTERNATIONAL REALTY - HYMAN MALL - New
 $53,777Active2 beds 3 baths1,467 sq. ft.
$53,777Active2 beds 3 baths1,467 sq. ft.197 Prospector Road #2412-1, Aspen, CO 81611
MLS# 189648Listed by: ASPEN SNOWMASS SOTHEBY'S INTERNATIONAL REALTY-SNOWMASS VILLAGE

