1310 Red Butte Drive, Aspen, CO 81611
Local realty services provided by:RONIN Real Estate Professionals ERA Powered
1310 Red Butte Drive,Aspen, CO 81611
$58,500,000
- 5 Beds
- 7 Baths
- 9,737 sq. ft.
- Single family
- Active
Listed by: chris souki
Office: compass aspen
MLS#:188887
Source:CO_AGSMLS
Price summary
- Price:$58,500,000
- Price per sq. ft.:$6,008.01
About this home
The Kiva House - A Living Work of Art
Set on ¾ acre with approximately 100 feet of direct Roaring Fork River frontage, this 9,700 sq ft architectural masterpiece is a stunning interplay of natural materials, contemporary volumes, and seamless indoor-outdoor living.
Home was delivered less than 7 years ago through a collaboration between Zone 4 Architects, Koru Builders, and visionary owners, the home is a steel-and-concrete superstructure, engineered for lasting performance. Polished concrete floors, walnut millwork, and smooth plaster walls create a refined backdrop designed to showcase art, with integrated display channels throughout for rotating collections.
The north-facing wall is lined with soaring 9-22 ft glass, immersing every space in panoramic Roaring Fork River views. The river is not just scenery, it becomes part of the home's soul.
A defining feature of the property is the luxurious semi-private island, reached by a dramatic steel, concrete and cedar wood bridge. Surrounded by mature pines and the sound of rushing water, it's a one-of-a-kind refuge that feels worlds away from daily life, yet just 10 minutes from Aspen's core.
Inside, the home offers 5 en-suite bedrooms, dual offices, a gym, butler's kitchen, expansive game room, and a custom stainless steel hot tub, all designed to blend effortlessly with the natural surroundings. Outdoor patios, curated landscaping, and multiple living spaces reinforce the home's deep connection to its setting.
With its unmatched riverfront presence, enduring construction, and masterful design, the Kiva House is not just a home, it's a sanctuary of art, architecture, and nature.
Contact an agent
Home facts
- Year built:2017
- Listing ID #:188887
- Added:145 day(s) ago
- Updated:November 16, 2025 at 03:12 PM
Rooms and interior
- Bedrooms:5
- Total bathrooms:7
- Full bathrooms:5
- Half bathrooms:2
- Living area:9,737 sq. ft.
Heating and cooling
- Heating:Forced Air, Radiant, Solar
Structure and exterior
- Year built:2017
- Building area:9,737 sq. ft.
- Lot area:0.78 Acres
Finances and disclosures
- Price:$58,500,000
- Price per sq. ft.:$6,008.01
- Tax amount:$82,795 (2024)
New listings near 1310 Red Butte Drive
- New
 $190,000Active3 beds 3 baths2,137 sq. ft.
$190,000Active3 beds 3 baths2,137 sq. ft.415 E Dean St, Unit 38, Week 33, Aspen, CO 81611
MLS# 190812Listed by: LEVERICH AND CARR REAL ESTATE - New
 $2,175,000Active2 beds 1 baths765 sq. ft.
$2,175,000Active2 beds 1 baths765 sq. ft.910 W Hallam Street #Unit 11, Aspen, CO 81611
MLS# 190776Listed by: COMPASS ASPEN - New
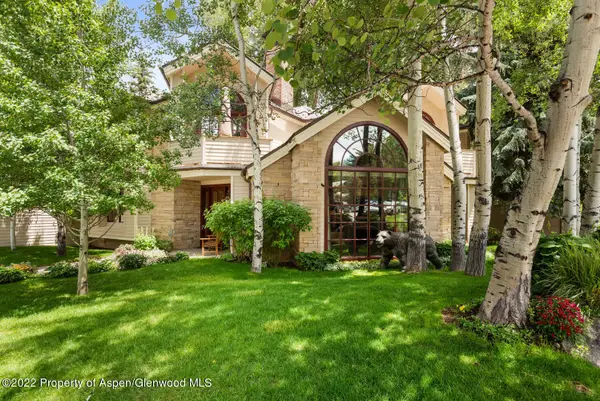 $15,000,000Active5 beds 6 baths5,036 sq. ft.
$15,000,000Active5 beds 6 baths5,036 sq. ft.504 N 8th Street, Aspen, CO 81611
MLS# 190779Listed by: SETTERFIELD & BRIGHT - New
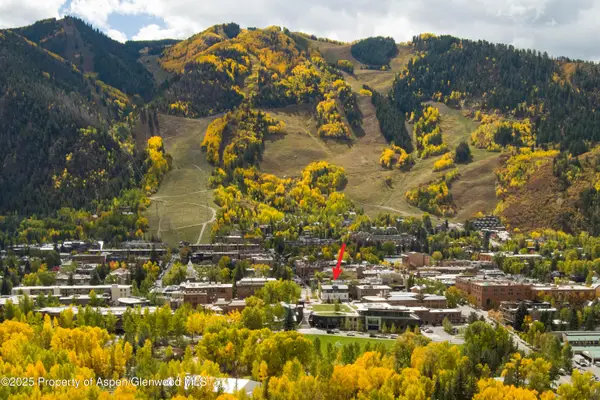 $1,800,000Active1 beds 1 baths377 sq. ft.
$1,800,000Active1 beds 1 baths377 sq. ft.434 E Main Street #102, Aspen, CO 81611
MLS# 190784Listed by: THE AGENCY ASPEN - New
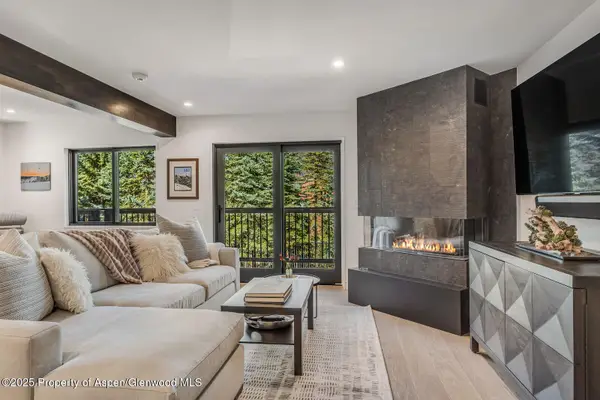 $10,500,000Active4 beds 4 baths1,957 sq. ft.
$10,500,000Active4 beds 4 baths1,957 sq. ft.650 S Monarch Street #Unit 7, Aspen, CO 81611
MLS# 190772Listed by: ASPEN SNOWMASS SOTHEBY'S INTERNATIONAL REALTY - HYMAN MALL - New
 $13,500,000Active4 beds 5 baths3,207 sq. ft.
$13,500,000Active4 beds 5 baths3,207 sq. ft.229 W Hallam Street, Aspen, CO 81611
MLS# 190755Listed by: COMPASS ASPEN - New
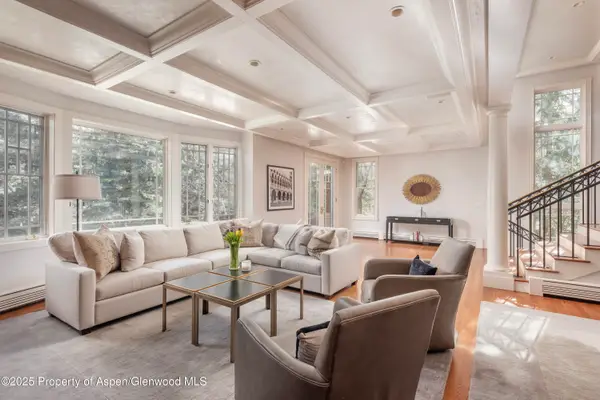 $19,900,000Active4 beds 5 baths3,771 sq. ft.
$19,900,000Active4 beds 5 baths3,771 sq. ft.825 Ute Avenue #A, Aspen, CO 81611
MLS# 190725Listed by: COMPASS ASPEN  $77,700Active2 beds 3 baths1,706 sq. ft.
$77,700Active2 beds 3 baths1,706 sq. ft.39 Boomerang Road #Unit 8410-4, Aspen, CO 81611
MLS# 190555Listed by: COLDWELL BANKER MASON MORSE-ASPEN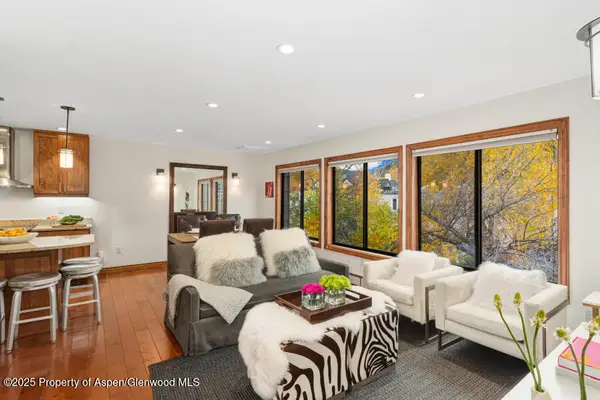 $2,195,000Active2 beds 1 baths710 sq. ft.
$2,195,000Active2 beds 1 baths710 sq. ft.725 E Main Street #309, Aspen, CO 81611
MLS# 190708Listed by: COMPASS ASPEN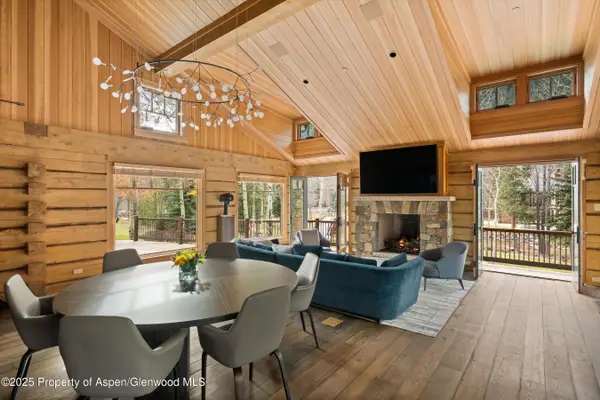 $25,900,000Active3 beds 4 baths2,795 sq. ft.
$25,900,000Active3 beds 4 baths2,795 sq. ft.100 Difficult Lane, Aspen, CO 81611
MLS# 190705Listed by: COMPASS ASPEN
