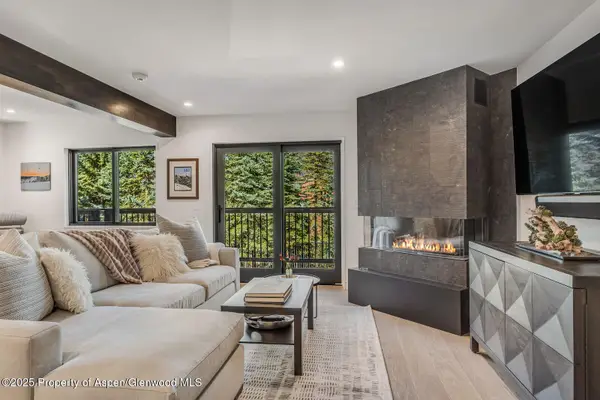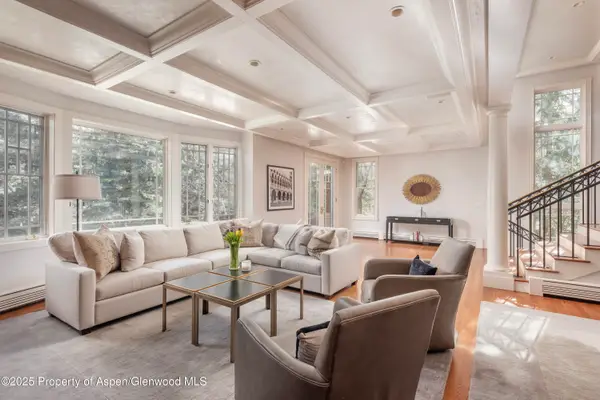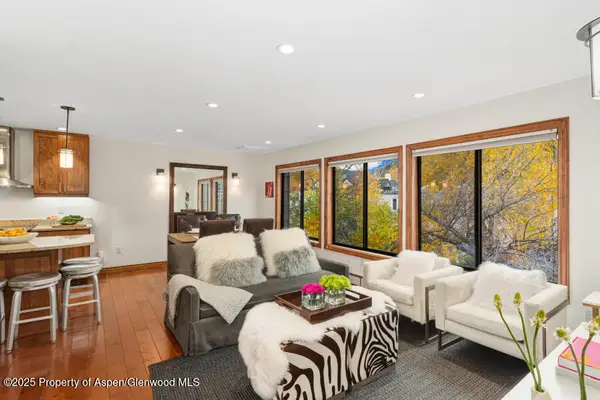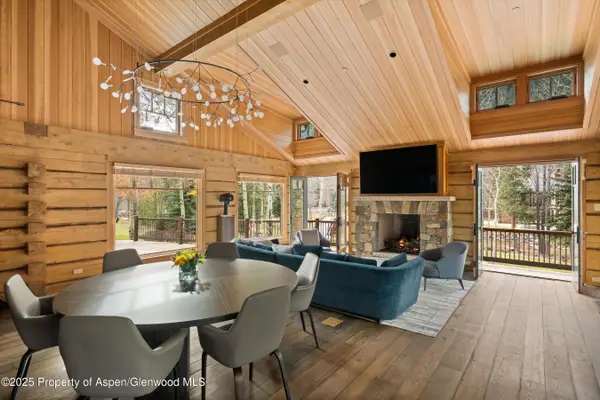1395 Snowbunny Ln, Aspen, CO 81611
Local realty services provided by:RONIN Real Estate Professionals ERA Powered
1395 Snowbunny Ln,Aspen, CO 81611
$10,500,000
- 5 Beds
- 7 Baths
- 4,751 sq. ft.
- Single family
- Pending
Listed by: patton hughes group nancy patton & lance hughes
Office: aspen luxury sales
MLS#:190311
Source:CO_AGSMLS
Price summary
- Price:$10,500,000
- Price per sq. ft.:$2,210.06
About this home
Welcome to your dream mountain retreat on Snowbunny Lane—a stunning 4,751 square foot half-duplex perfectly positioned just steps from the free shuttle to downtown Aspen. This five-bedroom, seven-bathroom home blends luxury, space, and convenience, offering the ultimate Aspen lifestyle.
From the moment you step inside, you're greeted by an expansive open floor plan where the kitchen, dining area, and living room flow seamlessly—perfect for entertaining or relaxing after a day on the slopes. High-end finishes, vaulted ceilings, and large windows fill the space with natural light and warmth. A private office overlooks the spacious backyard, providing a serene workspace with inspiring views.
The home boasts dual primary suites, offering flexible living for owners and guests alike. Each suite is a private retreat with spa-like bathrooms and generous closets, ideal for multi-generational living or hosting in comfort.
Step outside to the beautifully landscaped backyard and discover a large patio featuring a built-in fireplace and outdoor TV—perfect for cozy evenings under the stars or game day gatherings with friends and family.
The incredible lower level is designed for entertainment and relaxation, with a stylish wet bar, a custom wine cellar, and a media area with multiple TVs for the ultimate viewing experience. Whether you're hosting après-ski parties or movie nights, this level is sure to impress.
Located on quiet, coveted Snowbunny Lane, this home offers peace and privacy while keeping you just minutes from downtown Aspen, with easy access to the slopes, dining, and shopping via the nearby free shuttle.
With its rare combination of space, luxury, and location, this exceptional property is a true gem in the heart of the Rockies. Don't miss your chance to own a slice of Aspen perfection
Contact an agent
Home facts
- Year built:2006
- Listing ID #:190311
- Added:44 day(s) ago
- Updated:November 15, 2025 at 08:45 AM
Rooms and interior
- Bedrooms:5
- Total bathrooms:7
- Full bathrooms:4
- Half bathrooms:2
- Living area:4,751 sq. ft.
Heating and cooling
- Heating:Forced Air
Structure and exterior
- Year built:2006
- Building area:4,751 sq. ft.
- Lot area:0.17 Acres
Finances and disclosures
- Price:$10,500,000
- Price per sq. ft.:$2,210.06
- Tax amount:$29,714 (2025)
New listings near 1395 Snowbunny Ln
- New
 $10,500,000Active4 beds 4 baths1,957 sq. ft.
$10,500,000Active4 beds 4 baths1,957 sq. ft.650 S Monarch Street #Unit 7, Aspen, CO 81611
MLS# 190772Listed by: ASPEN SNOWMASS SOTHEBY'S INTERNATIONAL REALTY - HYMAN MALL - New
 $13,500,000Active4 beds 5 baths3,207 sq. ft.
$13,500,000Active4 beds 5 baths3,207 sq. ft.229 W Hallam Street, Aspen, CO 81611
MLS# 190755Listed by: COMPASS ASPEN - New
 $19,900,000Active4 beds 5 baths3,771 sq. ft.
$19,900,000Active4 beds 5 baths3,771 sq. ft.825 Ute Avenue #A, Aspen, CO 81611
MLS# 190725Listed by: COMPASS ASPEN  $77,700Active2 beds 3 baths1,706 sq. ft.
$77,700Active2 beds 3 baths1,706 sq. ft.39 Boomerang Road #Unit 8410-4, Aspen, CO 81611
MLS# 190555Listed by: COLDWELL BANKER MASON MORSE-ASPEN- New
 $2,195,000Active2 beds 1 baths710 sq. ft.
$2,195,000Active2 beds 1 baths710 sq. ft.725 E Main Street #309, Aspen, CO 81611
MLS# 190708Listed by: COMPASS ASPEN - New
 $25,900,000Active3 beds 4 baths2,795 sq. ft.
$25,900,000Active3 beds 4 baths2,795 sq. ft.100 Difficult Lane, Aspen, CO 81611
MLS# 190705Listed by: COMPASS ASPEN  $28,900,000Active5 beds 7 baths8,263 sq. ft.
$28,900,000Active5 beds 7 baths8,263 sq. ft.156 Eppley Drive, Aspen, CO 81611
MLS# 190692Listed by: CHRISTIE'S INTERNATIONAL REAL ESTATE ASPEN SNOWMASS $44,000Active1 beds 2 baths714 sq. ft.
$44,000Active1 beds 2 baths714 sq. ft.301 E Hyman Avenue #204 (Wks 2,38,46), Aspen, CO 81611
MLS# 190668Listed by: DOUGLAS ELLIMAN REAL ESTATE-HYMAN AVE $590,000Active3 beds 2 baths1,072 sq. ft.
$590,000Active3 beds 2 baths1,072 sq. ft.14 Bear Trail, Aspen, CO 81611
MLS# 190661Listed by: KLM REAL ESTATE $45,000Active1 beds 2 baths714 sq. ft.
$45,000Active1 beds 2 baths714 sq. ft.301 E Hyman Avenue #105 (Wks. 2,12,37), Aspen, CO 81611
MLS# 190663Listed by: DOUGLAS ELLIMAN REAL ESTATE-HYMAN AVE
