205 Larkspur Lane, Aspen, CO 81611
Local realty services provided by:RONIN Real Estate Professionals ERA Powered
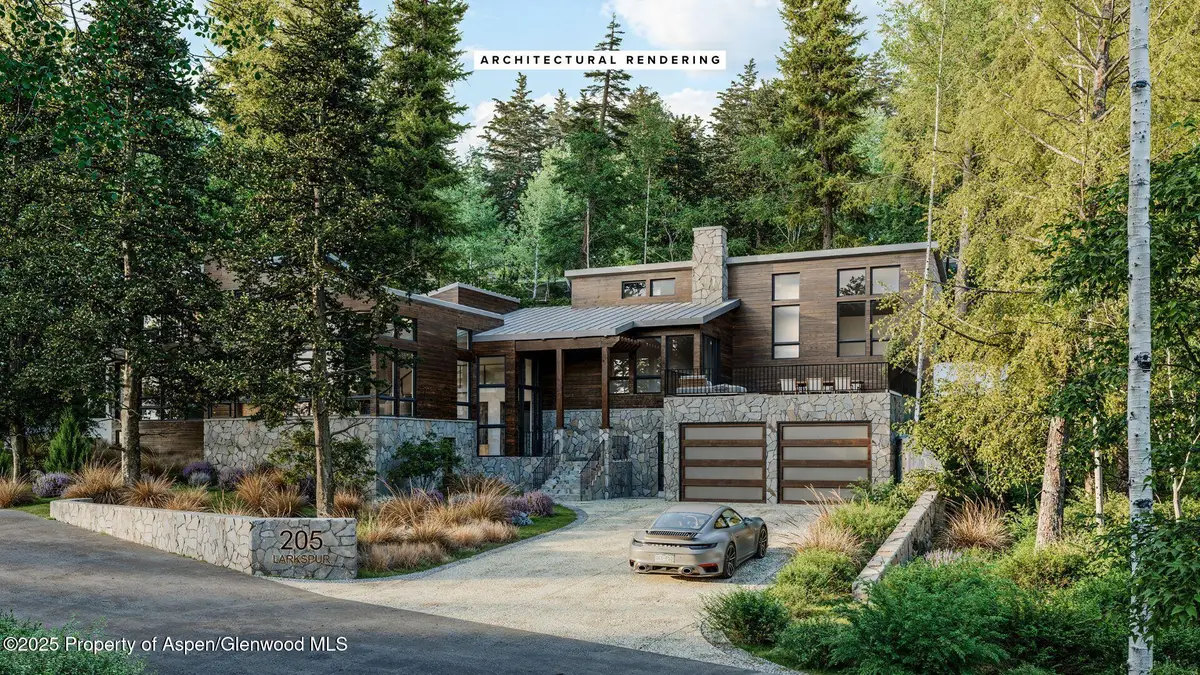
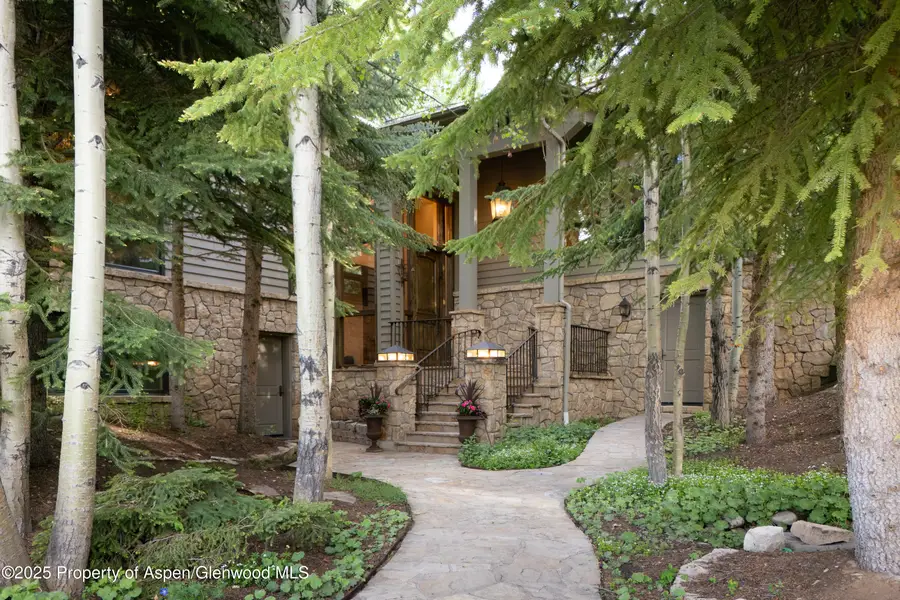
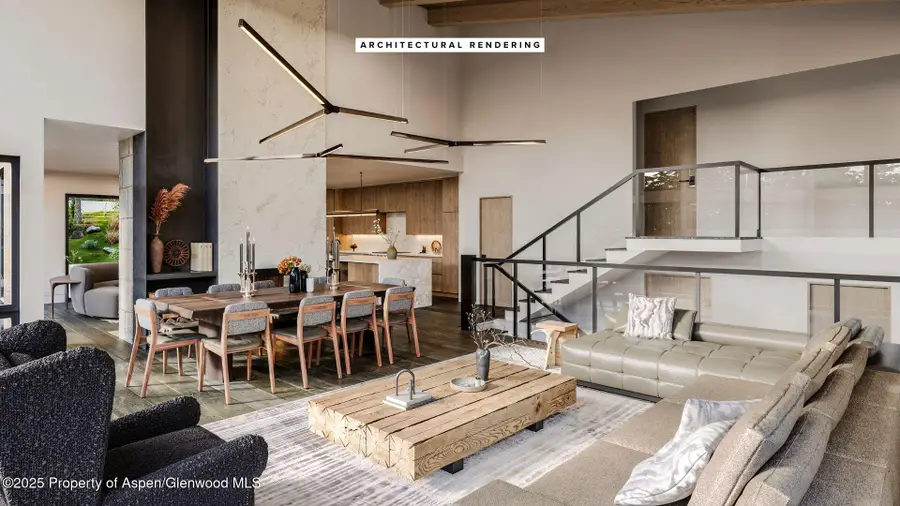
205 Larkspur Lane,Aspen, CO 81611
$11,950,000
- 6 Beds
- 7 Baths
- 4,955 sq. ft.
- Single family
- Active
Listed by:melissa temple
Office:engel & volkers
MLS#:188784
Source:CO_AGSMLS
Price summary
- Price:$11,950,000
- Price per sq. ft.:$2,411.71
About this home
Aspen build opportunities like this are rare - and now it's even more compelling. This home is now the lowest-price-per-square-foot single-family (5,000+ sf/6bed) opportunity currently on the market in Aspen. AND it is fully approved, ready to build.
Privately situated at the end of a cul-de-sac and backing onto open space, the property offers unmatched privacy while being just five minutes from downtown, adjacent to the Aspen School campus, and minutes from all four ski mountains. The existing home comes with fully approved plans and permits for a modern redesign by Thunderbowl Architects with interiors by Kristin Dittmar Design - allowing your buyer to build without the long design and approval process. The vision includes a dramatic new roofline, expanded decks, an oversized garage, solar integration, and a fresh, contemporary interior.
If your buyers are looking for a rare combination of value, location, and readiness, this is one not to miss.
Contact an agent
Home facts
- Year built:1972
- Listing Id #:188784
- Added:57 day(s) ago
- Updated:August 11, 2025 at 09:39 PM
Rooms and interior
- Bedrooms:6
- Total bathrooms:7
- Full bathrooms:6
- Half bathrooms:1
- Living area:4,955 sq. ft.
Heating and cooling
- Heating:Forced Air
Structure and exterior
- Year built:1972
- Building area:4,955 sq. ft.
- Lot area:0.53 Acres
Finances and disclosures
- Price:$11,950,000
- Price per sq. ft.:$2,411.71
- Tax amount:$24,194 (2024)
New listings near 205 Larkspur Lane
- New
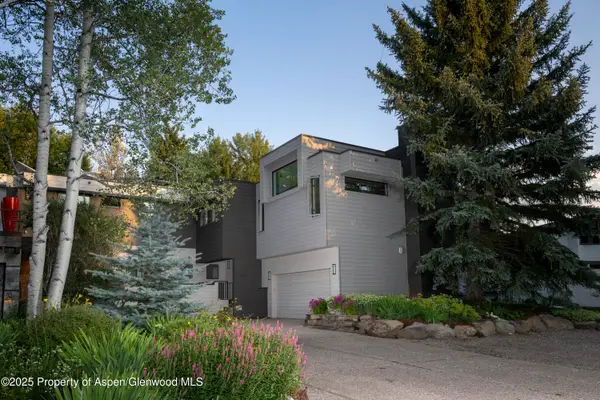 $6,785,000Active6 beds 4 baths4,128 sq. ft.
$6,785,000Active6 beds 4 baths4,128 sq. ft.1417 Sierra Vista Drive, Aspen, CO 81611
MLS# 189739Listed by: COMPASS ASPEN - New
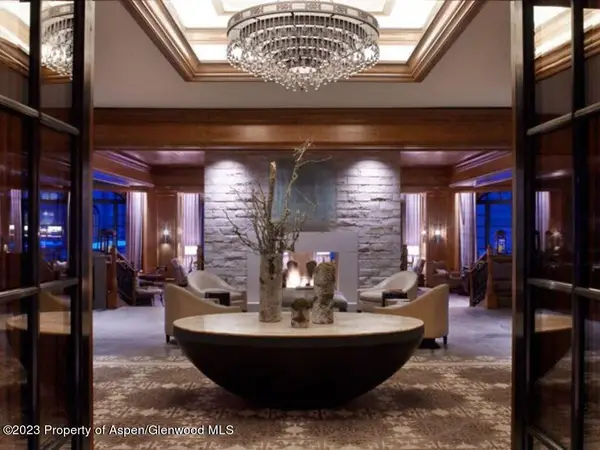 $580,000Active2 beds 3 baths1,614 sq. ft.
$580,000Active2 beds 3 baths1,614 sq. ft.315 E Dean Street #B54, Aspen, CO 81611
MLS# 189724Listed by: COMPASS ASPEN - New
 $65,000Active1 beds 1 baths848 sq. ft.
$65,000Active1 beds 1 baths848 sq. ft.301 E Hyman Avenue #305 (Wks 2,6,7), Aspen, CO 81611
MLS# 189722Listed by: DOUGLAS ELLIMAN REAL ESTATE-HYMAN AVE - New
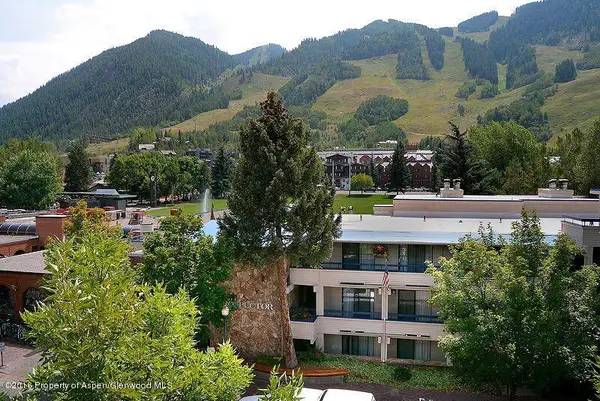 $150,000Active1 beds 2 baths750 sq. ft.
$150,000Active1 beds 2 baths750 sq. ft.301 E Hyman Avenue #101 & 305, Aspen, CO 81611
MLS# 189709Listed by: DOUGLAS ELLIMAN REAL ESTATE-HYMAN AVE - New
 $120,000Active1 beds 2 baths750 sq. ft.
$120,000Active1 beds 2 baths750 sq. ft.301 E Hyman Avenue #101 (Wks. 8,9,10,11,28,36), Aspen, CO 81611
MLS# 189705Listed by: DOUGLAS ELLIMAN REAL ESTATE-HYMAN AVE - New
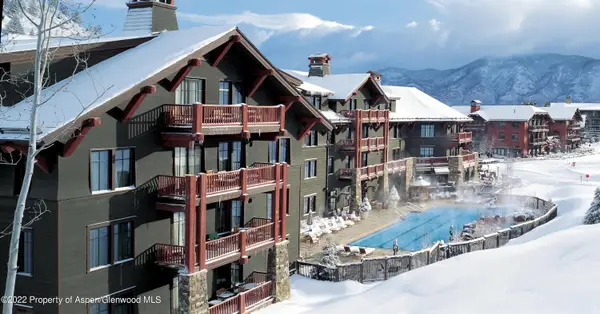 $109,000Active3 beds 3 baths1,751 sq. ft.
$109,000Active3 beds 3 baths1,751 sq. ft.0075 Prospector Road #Unit 8308 Winter Interest 3, Aspen, CO 81611
MLS# 189667Listed by: ASPEN SNOWMASS SOTHEBY'S INTERNATIONAL REALTY - DURANT - New
 $2,995,000Active2 beds 2 baths878 sq. ft.
$2,995,000Active2 beds 2 baths878 sq. ft.332 Vine Street, Aspen, CO 81611
MLS# 189669Listed by: COMPASS ASPEN - Open Thu, 11:30am to 2pmNew
 $24,750,000Active4 beds 5 baths5,635 sq. ft.
$24,750,000Active4 beds 5 baths5,635 sq. ft.1180 Black Birch Drive, Aspen, CO 81611
MLS# 189666Listed by: CHRISTIE'S INTERNATIONAL REAL ESTATE ASPEN SNOWMASS - New
 $7,995,000Active0.4 Acres
$7,995,000Active0.4 Acres1235 Mountain View Drive, Aspen, CO 81611
MLS# 189662Listed by: ASPEN SNOWMASS SOTHEBY'S INTERNATIONAL REALTY - HYMAN MALL - New
 $53,777Active2 beds 3 baths1,467 sq. ft.
$53,777Active2 beds 3 baths1,467 sq. ft.197 Prospector Road #2412-1, Aspen, CO 81611
MLS# 189648Listed by: ASPEN SNOWMASS SOTHEBY'S INTERNATIONAL REALTY-SNOWMASS VILLAGE

