222 W Hopkins #5, Aspen, CO 81611
Local realty services provided by:RONIN Real Estate Professionals ERA Powered
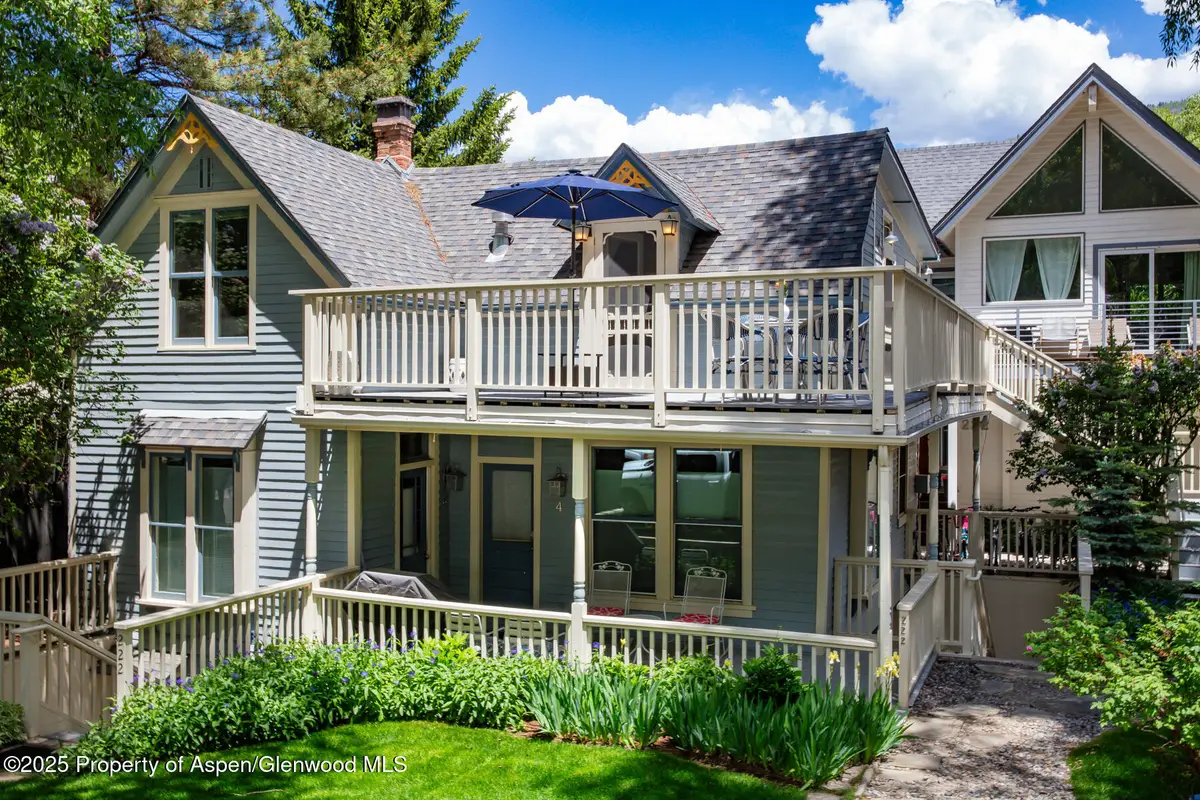
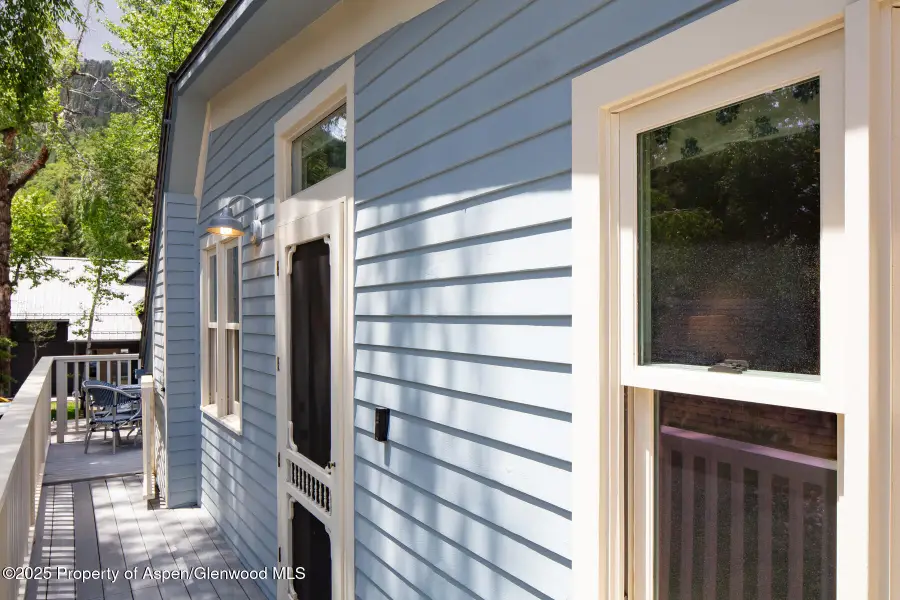

222 W Hopkins #5,Aspen, CO 81611
$3,075,000
- 1 Beds
- 1 Baths
- 765 sq. ft.
- Single family
- Active
Listed by:patton hughes group nancy patton & lance hughes
Office:aspen luxury sales
MLS#:188699
Source:CO_AGSMLS
Price summary
- Price:$3,075,000
- Price per sq. ft.:$4,019.61
About this home
Nestled in the heart of Aspen, Colorado, this charming top floor 1-bedroom, 1-bath condo offers the perfect blend of mountain charm and modern convenience. Located on the West Hopkins pedestrian and bikeway just steps away from world-class skiing, gourmet dining, boutique shopping, and vibrant nightlife, you'll enjoy all that Aspen has to offer—right outside your front door. Whether you're seeking a cozy year-round retreat or a weekend getaway, this condo puts you in the center of it all.
Inside, the space is thoughtfully designed and fully turnkey and move-in ready with stylish furnishings and tasteful finishes throughout. The open-concept living area features warm hardwood floors and plenty of windows that bring in natural light and fresh mountain air. The kitchen is equipped with Wolf and Sub-Zero appliances, marble countertops, and ample cabinetry, perfect for preparing meals after a day on the slopes.
The bedroom offers a peaceful retreat with plenty of closet space, while the updated bathroom features modern fixtures and a walk-in shower. A bar and concealed laundry facilities add convenience to this perfectly located pied-à-terre. A spacious shaded deck off of the living room allows for a peaceful lunch or dinner while taking in the fresh mountain air. A big bonus are the TWO parking spaces dedicated to your new condo.
This low-maintenance condo is part of a well-maintained complex with low HOA fees, making it an ideal option for a second home, vacation rental, or full-time residence. Whether you're sipping coffee on the deck, strolling to the farmers market, or catching the ski shuttle just down the block, this delightful Aspen condo invites you to live the mountain lifestyle with ease and style.
Contact an agent
Home facts
- Year built:1888
- Listing Id #:188699
- Added:64 day(s) ago
- Updated:August 16, 2025 at 08:40 PM
Rooms and interior
- Bedrooms:1
- Total bathrooms:1
- Living area:765 sq. ft.
Heating and cooling
- Cooling:A/C
- Heating:Baseboard
Structure and exterior
- Year built:1888
- Building area:765 sq. ft.
Finances and disclosures
- Price:$3,075,000
- Price per sq. ft.:$4,019.61
- Tax amount:$7,150 (2025)
New listings near 222 W Hopkins #5
- New
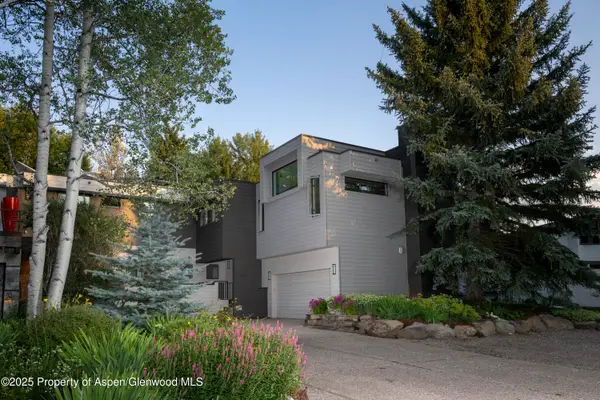 $6,785,000Active6 beds 4 baths4,128 sq. ft.
$6,785,000Active6 beds 4 baths4,128 sq. ft.1417 Sierra Vista Drive, Aspen, CO 81611
MLS# 189739Listed by: COMPASS ASPEN - New
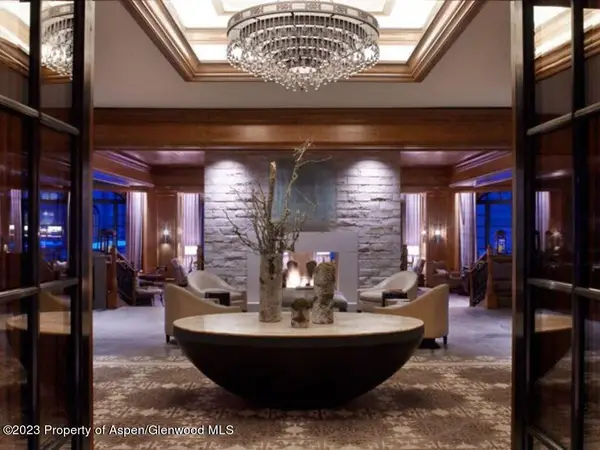 $580,000Active2 beds 3 baths1,614 sq. ft.
$580,000Active2 beds 3 baths1,614 sq. ft.315 E Dean Street #B54, Aspen, CO 81611
MLS# 189724Listed by: COMPASS ASPEN - New
 $65,000Active1 beds 1 baths848 sq. ft.
$65,000Active1 beds 1 baths848 sq. ft.301 E Hyman Avenue #305 (Wks 2,6,7), Aspen, CO 81611
MLS# 189722Listed by: DOUGLAS ELLIMAN REAL ESTATE-HYMAN AVE - New
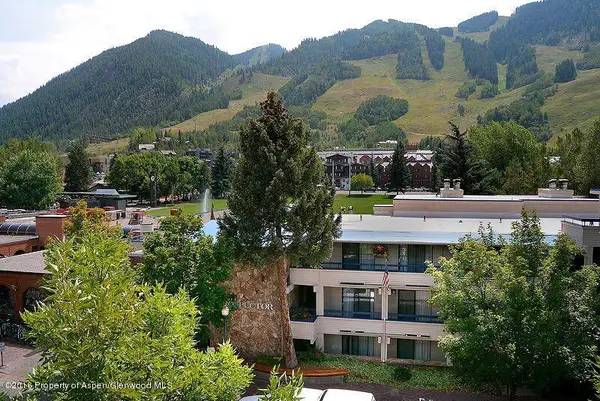 $150,000Active1 beds 2 baths750 sq. ft.
$150,000Active1 beds 2 baths750 sq. ft.301 E Hyman Avenue #101 & 305, Aspen, CO 81611
MLS# 189709Listed by: DOUGLAS ELLIMAN REAL ESTATE-HYMAN AVE - New
 $120,000Active1 beds 2 baths750 sq. ft.
$120,000Active1 beds 2 baths750 sq. ft.301 E Hyman Avenue #101 (Wks. 8,9,10,11,28,36), Aspen, CO 81611
MLS# 189705Listed by: DOUGLAS ELLIMAN REAL ESTATE-HYMAN AVE - New
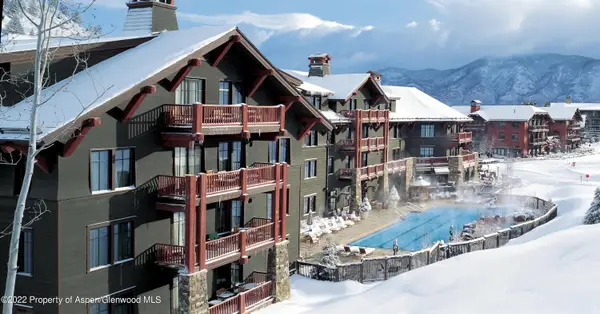 $109,000Active3 beds 3 baths1,751 sq. ft.
$109,000Active3 beds 3 baths1,751 sq. ft.0075 Prospector Road #Unit 8308 Winter Interest 3, Aspen, CO 81611
MLS# 189667Listed by: ASPEN SNOWMASS SOTHEBY'S INTERNATIONAL REALTY - DURANT - New
 $2,995,000Active2 beds 2 baths878 sq. ft.
$2,995,000Active2 beds 2 baths878 sq. ft.332 Vine Street, Aspen, CO 81611
MLS# 189669Listed by: COMPASS ASPEN - New
 $24,750,000Active4 beds 5 baths5,635 sq. ft.
$24,750,000Active4 beds 5 baths5,635 sq. ft.1180 Black Birch Drive, Aspen, CO 81611
MLS# 189666Listed by: CHRISTIE'S INTERNATIONAL REAL ESTATE ASPEN SNOWMASS - New
 $7,995,000Active0.4 Acres
$7,995,000Active0.4 Acres1235 Mountain View Drive, Aspen, CO 81611
MLS# 189662Listed by: ASPEN SNOWMASS SOTHEBY'S INTERNATIONAL REALTY - HYMAN MALL - New
 $53,777Active2 beds 3 baths1,467 sq. ft.
$53,777Active2 beds 3 baths1,467 sq. ft.197 Prospector Road #2412-1, Aspen, CO 81611
MLS# 189648Listed by: ASPEN SNOWMASS SOTHEBY'S INTERNATIONAL REALTY-SNOWMASS VILLAGE

