227 E Main Street, Aspen, CO 81611
Local realty services provided by:ERA New Age
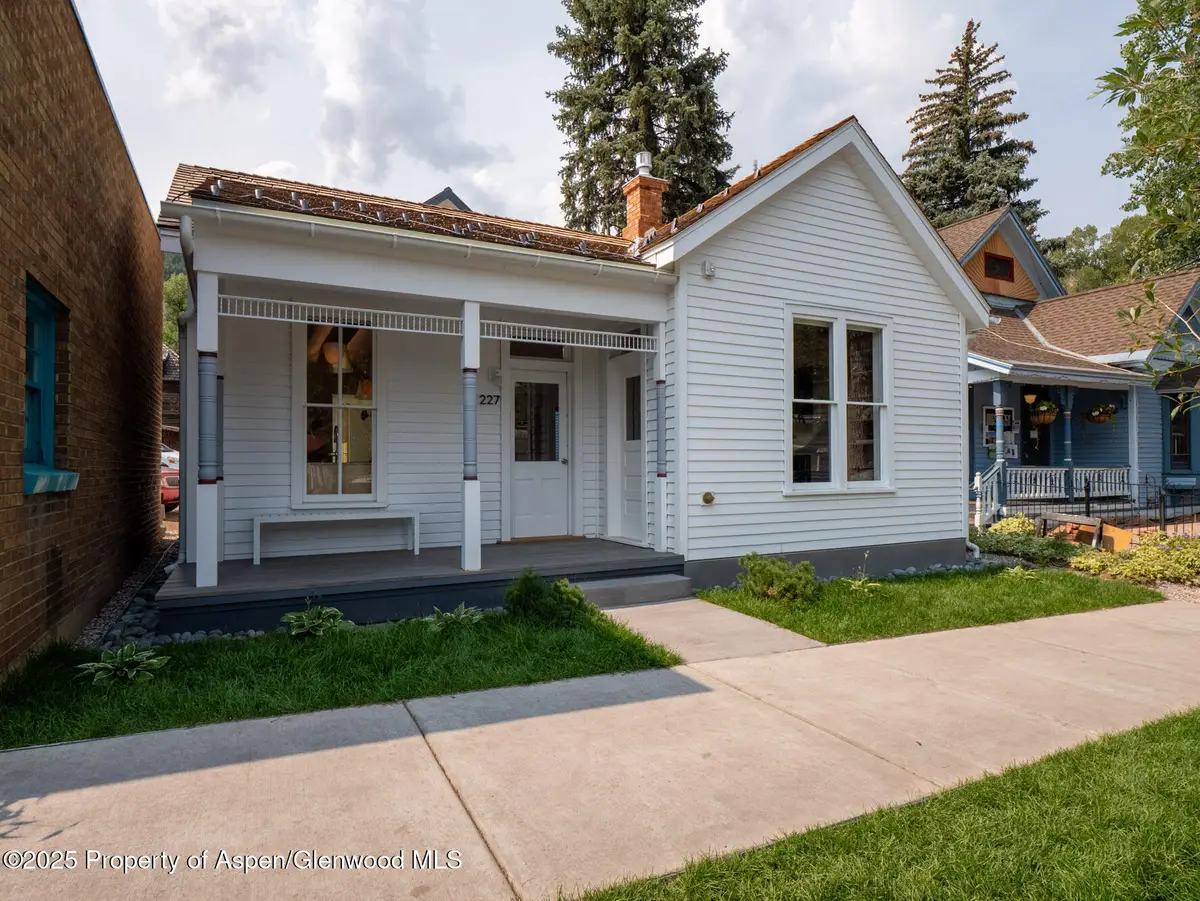
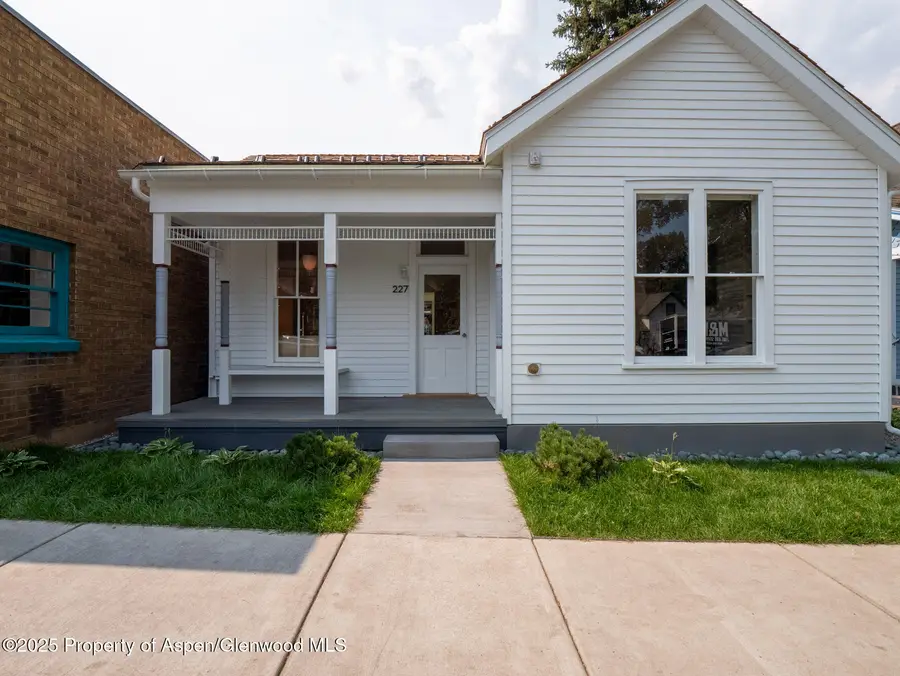
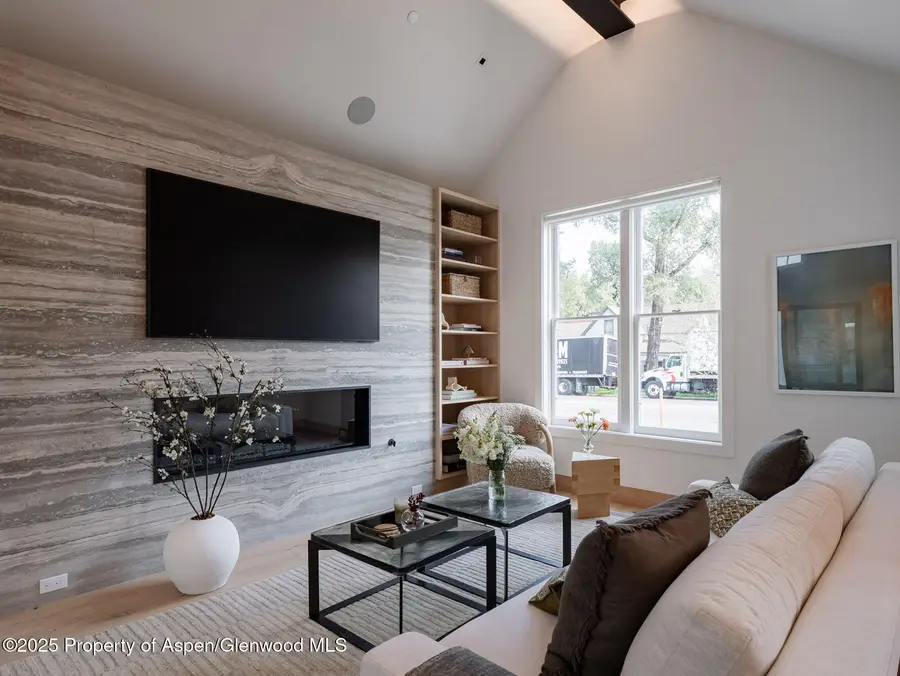
227 E Main Street,Aspen, CO 81611
$18,995,000
- 4 Beds
- 6 Baths
- 3,779 sq. ft.
- Single family
- Active
Listed by:alexandra george
Office:ag aspen
MLS#:188872
Source:CO_AGSMLS
Price summary
- Price:$18,995,000
- Price per sq. ft.:$5,026.46
About this home
A rare opportunity to own a brand-new, historic single-family home in the heart of Aspen's coveted downtown core. Just east of Explore Booksellers, this timeless residence has been impeccably designed by Kim Raymond Architects and crafted by TREK Builders, blending classic character with the elegance and efficiency of all-new construction. With four bedrooms, four full baths, two powder rooms, a media room, wine wall, bar, and two gas fireplaces, every inch of the home has been thoughtfully laid out to maximize flow, light, and storage. The floor plan includes two guest bedrooms above grade, a quiet interior primary suite with a custom walk-in closet and its own washer and dryer, and abundant natural light with sweeping views in every direction—including Red Mountain, Smuggler, and Ajax. Interiors by Lexi Zavad Interiors bring warmth and sophistication through curated furnishings and bespoke finishes. Outdoor living includes a showstopping rooftop deck and a separate patio with a private hot tub framed by jaw-dropping views of Aspen Mountain. A one-car garage, additional deeded parking space, and no HOA make this offering even more rare. Tucked on a quiet street just steps from world-class dining, shopping, and culture.
Contact an agent
Home facts
- Year built:1888
- Listing Id #:188872
- Added:60 day(s) ago
- Updated:August 23, 2025 at 10:13 AM
Rooms and interior
- Bedrooms:4
- Total bathrooms:6
- Full bathrooms:4
- Half bathrooms:2
- Living area:3,779 sq. ft.
Heating and cooling
- Cooling:A/C
- Heating:Forced Air, Radiant
Structure and exterior
- Year built:1888
- Building area:3,779 sq. ft.
- Lot area:0.07 Acres
Finances and disclosures
- Price:$18,995,000
- Price per sq. ft.:$5,026.46
- Tax amount:$9,142 (2025)
New listings near 227 E Main Street
- New
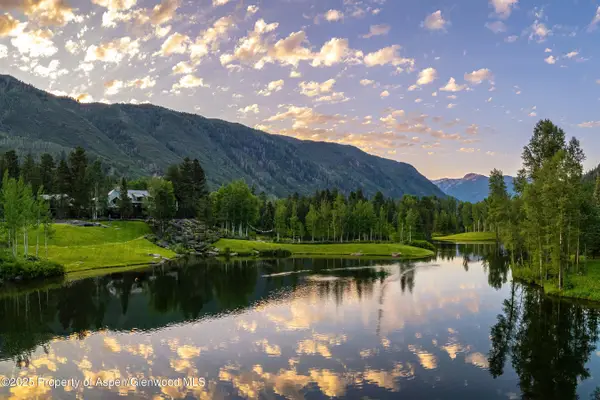 $300,000,000Active18 beds 24 baths27,426 sq. ft.
$300,000,000Active18 beds 24 baths27,426 sq. ft.161 Stillwater Drive, Aspen, CO 81611
MLS# 189841Listed by: ASPEN SNOWMASS SOTHEBY'S INTERNATIONAL REALTY - HYMAN MALL - New
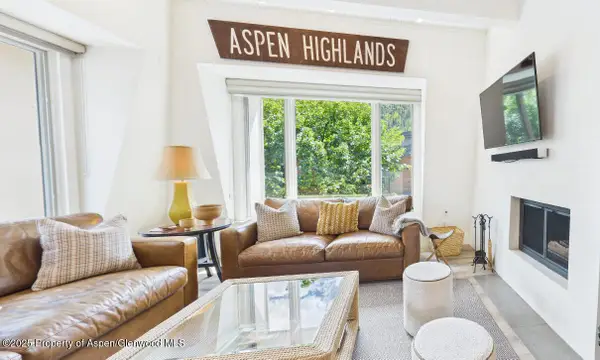 $4,295,000Active3 beds 2 baths1,022 sq. ft.
$4,295,000Active3 beds 2 baths1,022 sq. ft.731 E Durant Avenue #Unit 21, Aspen, CO 81611
MLS# 189816Listed by: ASPEN SNOWMASS SOTHEBY'S INTERNATIONAL REALTY - HYMAN MALL - New
 $75,000Active2 beds 3 baths1,444 sq. ft.
$75,000Active2 beds 3 baths1,444 sq. ft.39 Boomerang Road #8411-17, Aspen, CO 81611
MLS# 189651Listed by: ASPEN SNOWMASS SOTHEBY'S INTERNATIONAL REALTY-SNOWMASS VILLAGE - New
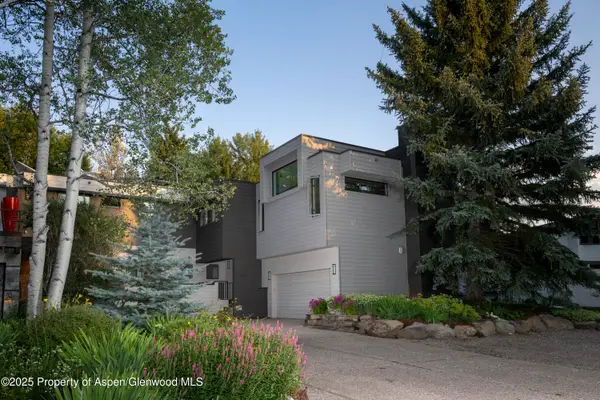 $6,785,000Active6 beds 4 baths4,128 sq. ft.
$6,785,000Active6 beds 4 baths4,128 sq. ft.1417 Sierra Vista Drive, Aspen, CO 81611
MLS# 189739Listed by: COMPASS ASPEN - New
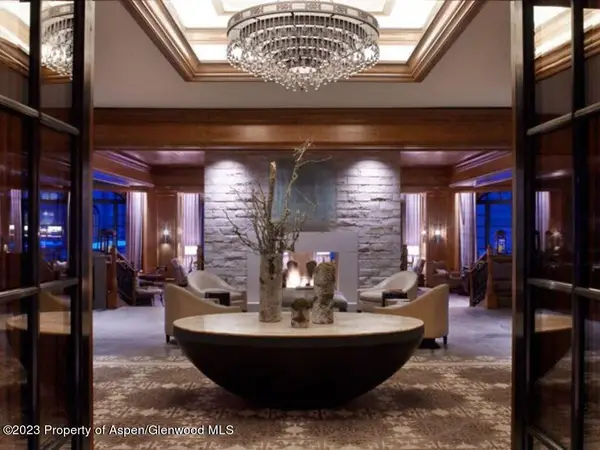 $580,000Active2 beds 3 baths1,614 sq. ft.
$580,000Active2 beds 3 baths1,614 sq. ft.315 E Dean Street #B54, Aspen, CO 81611
MLS# 189724Listed by: COMPASS ASPEN 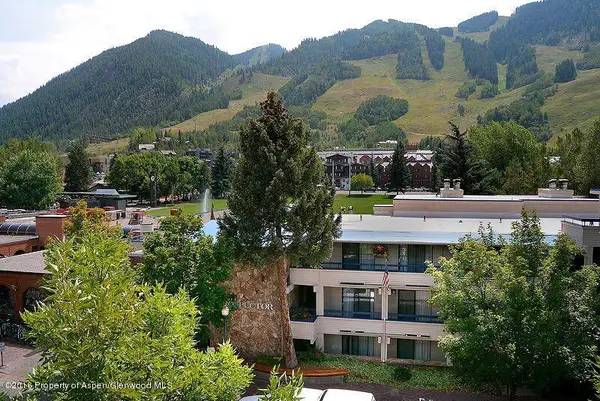 $150,000Active1 beds 2 baths750 sq. ft.
$150,000Active1 beds 2 baths750 sq. ft.301 E Hyman Avenue #101 & 305, Aspen, CO 81611
MLS# 189709Listed by: DOUGLAS ELLIMAN REAL ESTATE-HYMAN AVE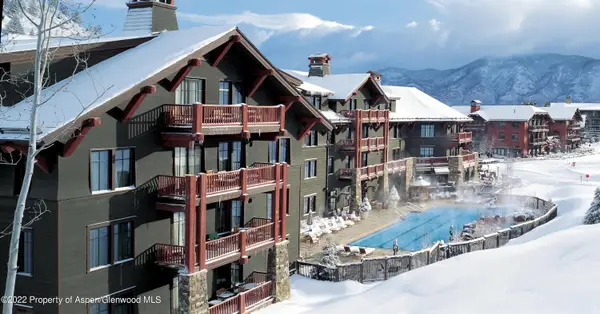 $109,000Active3 beds 3 baths1,751 sq. ft.
$109,000Active3 beds 3 baths1,751 sq. ft.0075 Prospector Road #Unit 8308 Winter Interest 3, Aspen, CO 81611
MLS# 189667Listed by: ASPEN SNOWMASS SOTHEBY'S INTERNATIONAL REALTY - DURANT $2,995,000Active2 beds 2 baths878 sq. ft.
$2,995,000Active2 beds 2 baths878 sq. ft.332 Vine Street, Aspen, CO 81611
MLS# 189669Listed by: COMPASS ASPEN $24,750,000Active4 beds 5 baths5,635 sq. ft.
$24,750,000Active4 beds 5 baths5,635 sq. ft.1180 Black Birch Drive, Aspen, CO 81611
MLS# 189666Listed by: CHRISTIE'S INTERNATIONAL REAL ESTATE ASPEN SNOWMASS $7,995,000Active0.4 Acres
$7,995,000Active0.4 Acres1235 Mountain View Drive, Aspen, CO 81611
MLS# 189662Listed by: ASPEN SNOWMASS SOTHEBY'S INTERNATIONAL REALTY - HYMAN MALL

