258 Roaring Fork Drive, Aspen, CO 81611
Local realty services provided by:RONIN Real Estate Professionals ERA Powered

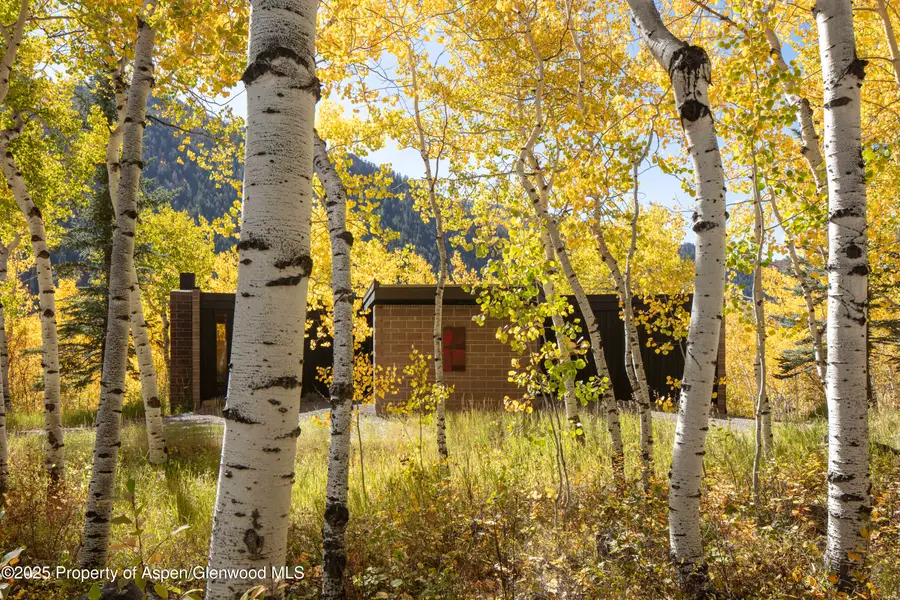
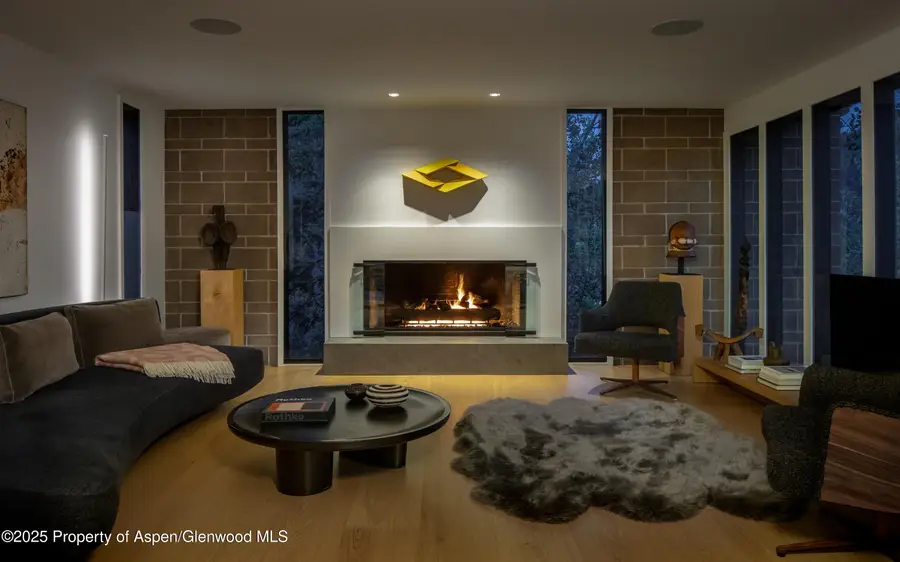
258 Roaring Fork Drive,Aspen, CO 81611
$8,750,000
- 2 Beds
- 2 Baths
- 2,262 sq. ft.
- Single family
- Pending
Listed by:carol hood peterson
Office:aspen snowmass sotheby's international realty - hyman mall
MLS#:187385
Source:CO_AGSMLS
Price summary
- Price:$8,750,000
- Price per sq. ft.:$3,868.26
About this home
Authentic, modern and classic…words that describe this east Aspen home owned and reimagined by Studio B’s design principal and interior design director, Scott and Susan Lindenau. Nestled in the aspen trees, this newly renovated contemporary Eastwood home has all the elements of mid-century architecture. An open floor plan with large expanses of glass yields interiors flooded with natural light and immersed in nature. The main level enjoys an inviting gas fireplace, a luxurious smart Veselbrand designed kitchen, primary bedroom/bath with walk-in closet and a large cantilevered deck with retractable awning perched in an aspen forest. The lower walk-out level has a guest bedroom/bath with sitting area, and a spacious office/flex room which could easily be turned into a third bedroom with a storage and laundry room. The residence is perched on a sloping hillside with ample views from Aspen Mountain to Independence Pass and is located on the dial-a-ride shuttle route for easy access to town/skiing and is a 2-3 minute drive to downtown Aspen. Approved plans to build a 1,000 sq. ft. detached studio/garage structure included. Ask listing brokers for details.
Contact an agent
Home facts
- Year built:1974
- Listing Id #:187385
- Added:153 day(s) ago
- Updated:August 13, 2025 at 04:38 PM
Rooms and interior
- Bedrooms:2
- Total bathrooms:2
- Full bathrooms:2
- Living area:2,262 sq. ft.
Heating and cooling
- Cooling:A/C
- Heating:Forced Air
Structure and exterior
- Year built:1974
- Building area:2,262 sq. ft.
- Lot area:0.35 Acres
Finances and disclosures
- Price:$8,750,000
- Price per sq. ft.:$3,868.26
- Tax amount:$8,962 (2024)
New listings near 258 Roaring Fork Drive
- New
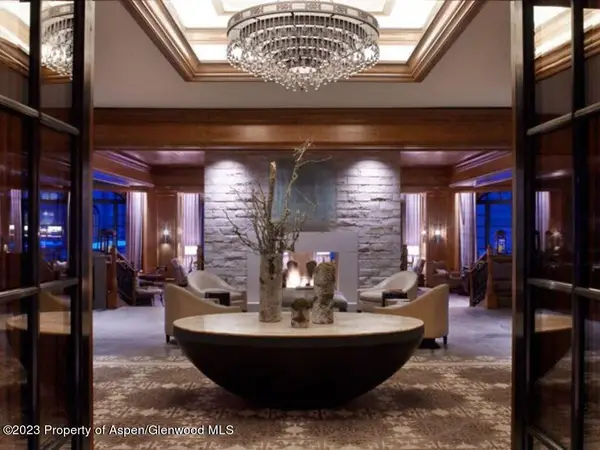 $580,000Active2 beds 3 baths1,614 sq. ft.
$580,000Active2 beds 3 baths1,614 sq. ft.315 E Dean Street #B54, Aspen, CO 81611
MLS# 189724Listed by: COMPASS ASPEN - New
 $65,000Active1 beds 1 baths848 sq. ft.
$65,000Active1 beds 1 baths848 sq. ft.301 E Hyman Avenue #305 (Wks 2,6,7), Aspen, CO 81611
MLS# 189722Listed by: DOUGLAS ELLIMAN REAL ESTATE-HYMAN AVE - New
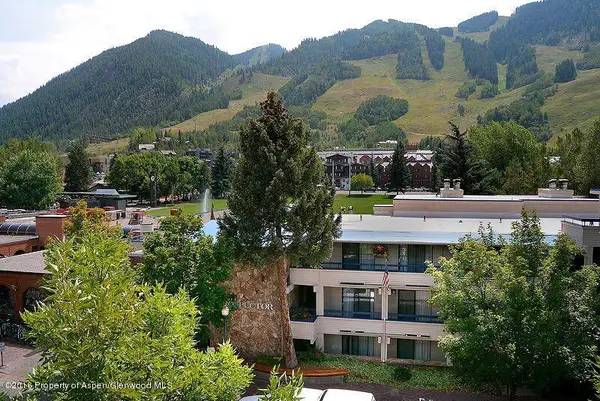 $150,000Active1 beds 2 baths750 sq. ft.
$150,000Active1 beds 2 baths750 sq. ft.301 E Hyman Avenue #101 & 305, Aspen, CO 81611
MLS# 189709Listed by: DOUGLAS ELLIMAN REAL ESTATE-HYMAN AVE - New
 $120,000Active1 beds 2 baths750 sq. ft.
$120,000Active1 beds 2 baths750 sq. ft.301 E Hyman Avenue #101 (Wks. 8,9,10,11,28,36), Aspen, CO 81611
MLS# 189705Listed by: DOUGLAS ELLIMAN REAL ESTATE-HYMAN AVE - New
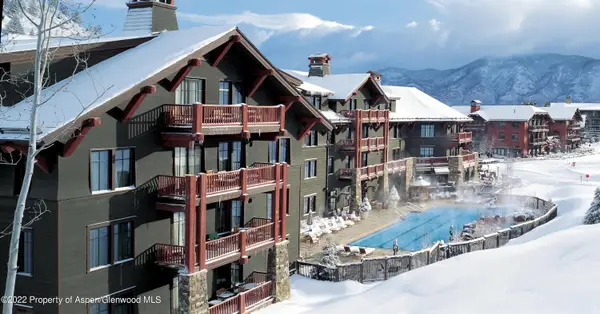 $109,000Active3 beds 3 baths1,751 sq. ft.
$109,000Active3 beds 3 baths1,751 sq. ft.0075 Prospector Road #Unit 8308 Winter Interest 3, Aspen, CO 81611
MLS# 189667Listed by: ASPEN SNOWMASS SOTHEBY'S INTERNATIONAL REALTY - DURANT - New
 $2,995,000Active2 beds 2 baths878 sq. ft.
$2,995,000Active2 beds 2 baths878 sq. ft.332 Vine Street, Aspen, CO 81611
MLS# 189669Listed by: COMPASS ASPEN - Open Thu, 11:30am to 2pmNew
 $24,750,000Active4 beds 5 baths5,635 sq. ft.
$24,750,000Active4 beds 5 baths5,635 sq. ft.1180 Black Birch Drive, Aspen, CO 81611
MLS# 189666Listed by: CHRISTIE'S INTERNATIONAL REAL ESTATE ASPEN SNOWMASS - New
 $7,995,000Active0.4 Acres
$7,995,000Active0.4 Acres1235 Mountain View Drive, Aspen, CO 81611
MLS# 189662Listed by: ASPEN SNOWMASS SOTHEBY'S INTERNATIONAL REALTY - HYMAN MALL - New
 $53,777Active2 beds 3 baths1,467 sq. ft.
$53,777Active2 beds 3 baths1,467 sq. ft.197 Prospector Road #2412-1, Aspen, CO 81611
MLS# 189648Listed by: ASPEN SNOWMASS SOTHEBY'S INTERNATIONAL REALTY-SNOWMASS VILLAGE - New
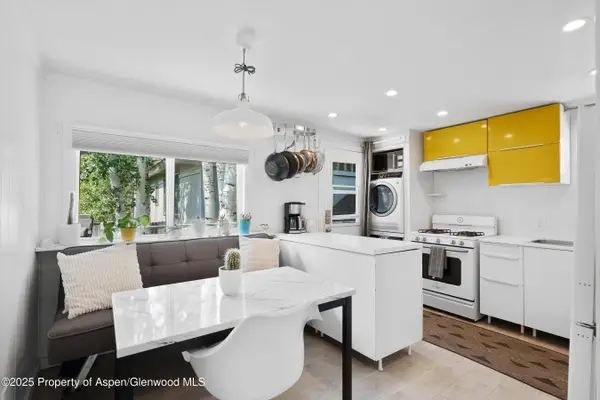 $1,295,000Active2 beds 1 baths772 sq. ft.
$1,295,000Active2 beds 1 baths772 sq. ft.306 Oak Lane, Aspen, CO 81611
MLS# 189642Listed by: COLDWELL BANKER MASON MORSE-ASPEN

