285 Pfister Drive, Aspen, CO 81611
Local realty services provided by:RONIN Real Estate Professionals ERA Powered

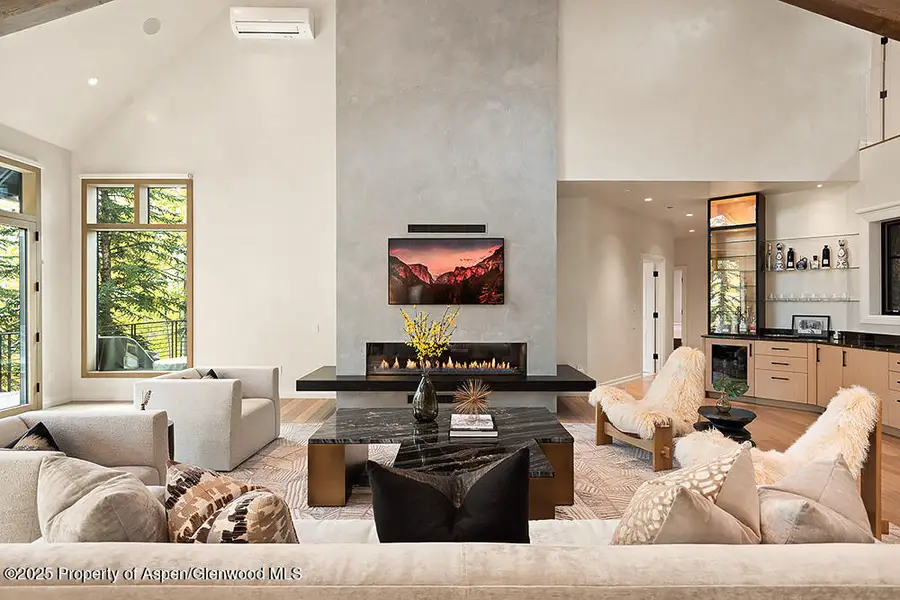
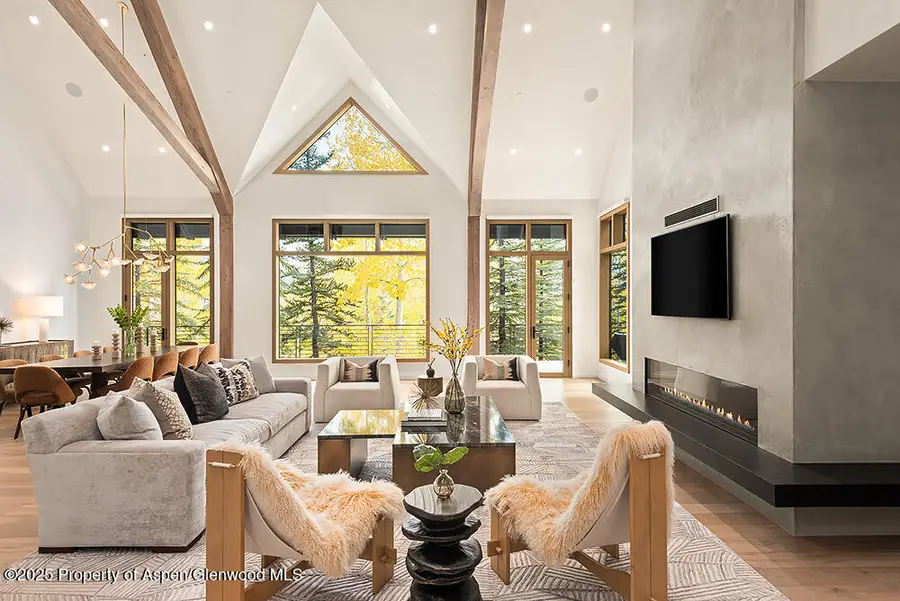
285 Pfister Drive,Aspen, CO 81611
$23,900,000
- 6 Beds
- 8 Baths
- 8,673 sq. ft.
- Single family
- Active
Listed by:bubba and tracy eggleston
Office:aspen snowmass sotheby's international realty - hyman mall
MLS#:188556
Source:CO_AGSMLS
Price summary
- Price:$23,900,000
- Price per sq. ft.:$2,755.68
About this home
Best Buy in Aspen! This turn-key masterpiece is an incredible value. With over 8,600 sq ft of stunning living space, this home is truly irreplaceable in today's market. Enjoy seamless access to the airport, Tiehack for skiing or skinning, the ARC, and downtown Aspen. Don't miss this exclusive opportunity at 285 Pfister! This exquisite home boasts 6 bedrooms, 6 full and 2 half baths, a gym and yoga room, multiple living areas, office, tall ceilings, wraparound deck, and a 2-car garage. The main level is highlighted by soaring ceilings, gorgeous beam-work, perfectly placed windows, functional open living and dining, a statement fireplace and bar, gourmet kitchen and primary guest suite. The chef's kitchen has custom crafted cabinets with Viking and Sub-Zero appliances along with a designated breakfast area perfectly curated to fit the space and providing a delightful spot to start the day. On the upper level is the primary suite, complete with a fireplace, marble bath, and impressive and large closet, offering a truly luxurious retreat within the home. In addition, there are two guest bedrooms, a gym and yoga room on this level that accommodates both guests and personal fitness needs. The lower level of this house receives abundant natural light. Offering spacious rooms with a living and media room, custom full bar, office, and two more guest suites, adding versatility and room for everyone! Unparalleled Luxury Awaits, don't miss this incredible opportunity.
Contact an agent
Home facts
- Year built:1998
- Listing Id #:188556
- Added:70 day(s) ago
- Updated:July 21, 2025 at 02:13 PM
Rooms and interior
- Bedrooms:6
- Total bathrooms:8
- Full bathrooms:6
- Half bathrooms:2
- Living area:8,673 sq. ft.
Heating and cooling
- Cooling:A/C
- Heating:Radiant
Structure and exterior
- Year built:1998
- Building area:8,673 sq. ft.
- Lot area:0.54 Acres
Finances and disclosures
- Price:$23,900,000
- Price per sq. ft.:$2,755.68
- Tax amount:$52,109 (2024)
New listings near 285 Pfister Drive
- New
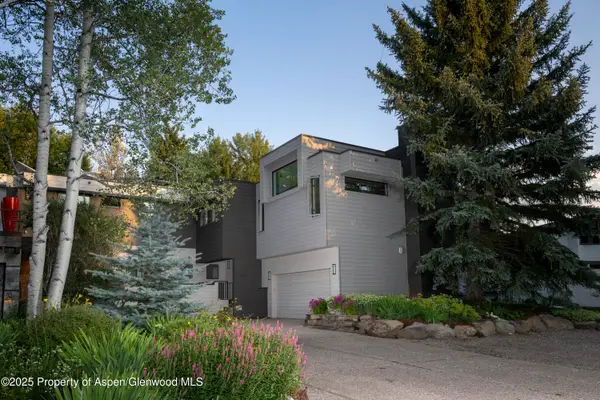 $6,785,000Active6 beds 4 baths4,128 sq. ft.
$6,785,000Active6 beds 4 baths4,128 sq. ft.1417 Sierra Vista Drive, Aspen, CO 81611
MLS# 189739Listed by: COMPASS ASPEN - New
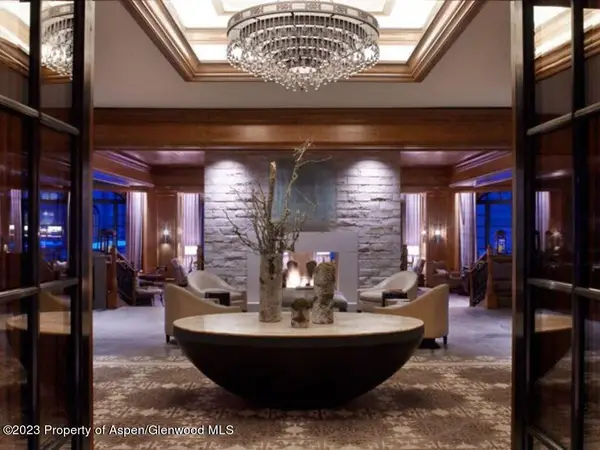 $580,000Active2 beds 3 baths1,614 sq. ft.
$580,000Active2 beds 3 baths1,614 sq. ft.315 E Dean Street #B54, Aspen, CO 81611
MLS# 189724Listed by: COMPASS ASPEN - New
 $65,000Active1 beds 1 baths848 sq. ft.
$65,000Active1 beds 1 baths848 sq. ft.301 E Hyman Avenue #305 (Wks 2,6,7), Aspen, CO 81611
MLS# 189722Listed by: DOUGLAS ELLIMAN REAL ESTATE-HYMAN AVE - New
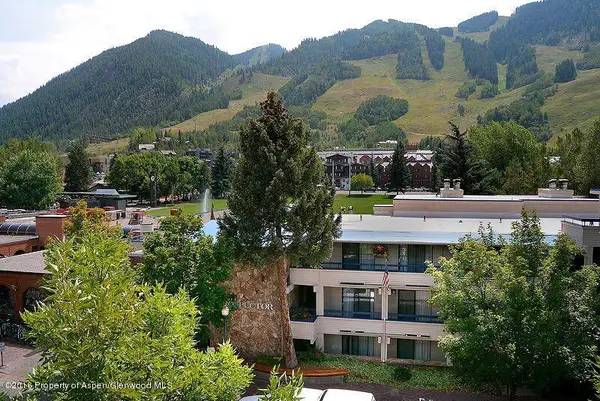 $150,000Active1 beds 2 baths750 sq. ft.
$150,000Active1 beds 2 baths750 sq. ft.301 E Hyman Avenue #101 & 305, Aspen, CO 81611
MLS# 189709Listed by: DOUGLAS ELLIMAN REAL ESTATE-HYMAN AVE - New
 $120,000Active1 beds 2 baths750 sq. ft.
$120,000Active1 beds 2 baths750 sq. ft.301 E Hyman Avenue #101 (Wks. 8,9,10,11,28,36), Aspen, CO 81611
MLS# 189705Listed by: DOUGLAS ELLIMAN REAL ESTATE-HYMAN AVE - New
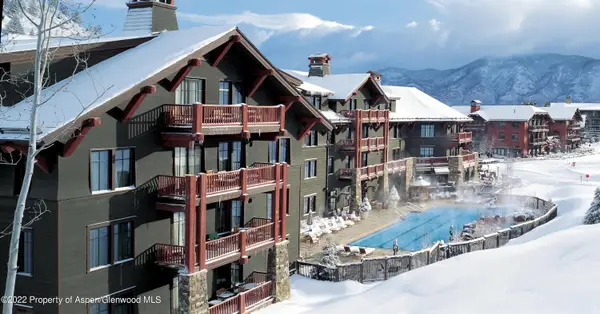 $109,000Active3 beds 3 baths1,751 sq. ft.
$109,000Active3 beds 3 baths1,751 sq. ft.0075 Prospector Road #Unit 8308 Winter Interest 3, Aspen, CO 81611
MLS# 189667Listed by: ASPEN SNOWMASS SOTHEBY'S INTERNATIONAL REALTY - DURANT - New
 $2,995,000Active2 beds 2 baths878 sq. ft.
$2,995,000Active2 beds 2 baths878 sq. ft.332 Vine Street, Aspen, CO 81611
MLS# 189669Listed by: COMPASS ASPEN - Open Thu, 11:30am to 2pmNew
 $24,750,000Active4 beds 5 baths5,635 sq. ft.
$24,750,000Active4 beds 5 baths5,635 sq. ft.1180 Black Birch Drive, Aspen, CO 81611
MLS# 189666Listed by: CHRISTIE'S INTERNATIONAL REAL ESTATE ASPEN SNOWMASS - New
 $7,995,000Active0.4 Acres
$7,995,000Active0.4 Acres1235 Mountain View Drive, Aspen, CO 81611
MLS# 189662Listed by: ASPEN SNOWMASS SOTHEBY'S INTERNATIONAL REALTY - HYMAN MALL - New
 $53,777Active2 beds 3 baths1,467 sq. ft.
$53,777Active2 beds 3 baths1,467 sq. ft.197 Prospector Road #2412-1, Aspen, CO 81611
MLS# 189648Listed by: ASPEN SNOWMASS SOTHEBY'S INTERNATIONAL REALTY-SNOWMASS VILLAGE

