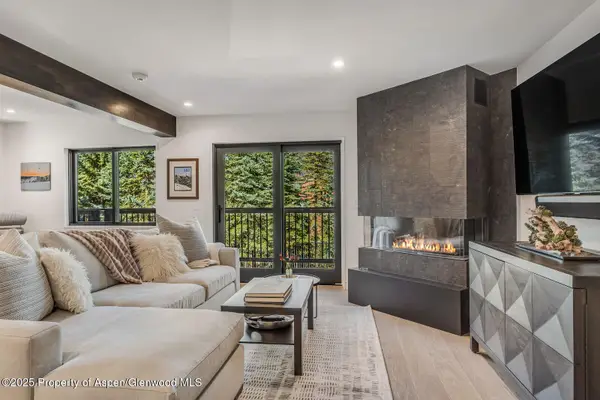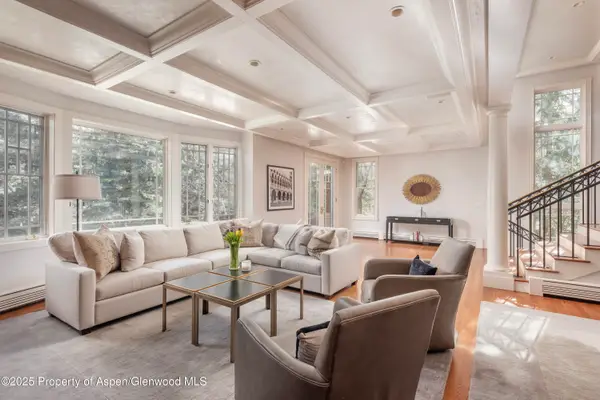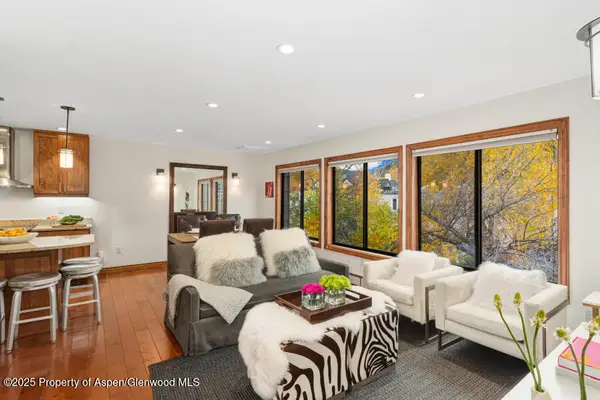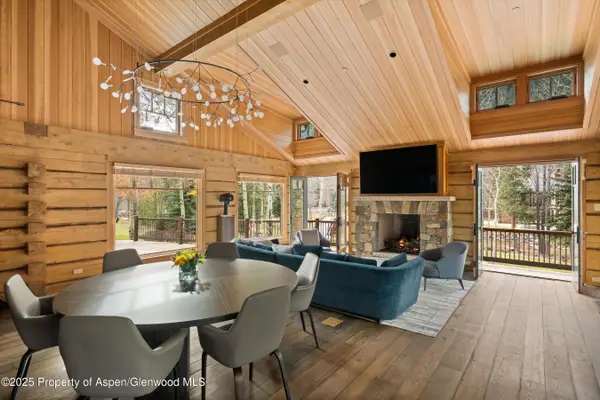316 Pfister Drive, Aspen, CO 81611
Local realty services provided by:RONIN Real Estate Professionals ERA Powered
316 Pfister Drive,Aspen, CO 81611
$22,680,000
- 5 Beds
- 7 Baths
- 6,653 sq. ft.
- Single family
- Active
Listed by: shlomo ben-hamoo, peggy scharlin
Office: slifer smith & frampton rfv
MLS#:189621
Source:CO_AGSMLS
Price summary
- Price:$22,680,000
- Price per sq. ft.:$3,408.99
About this home
This spacious ski-in, ski-out single-family home offers the ultimate in mountain living, with stunning views of Tiehack / Buttermilk Mountain right in your backyard. Boasting five spacious bedrooms with en-suite bathrooms, each designed for comfort and privacy, this home is perfect for family gatherings or hosting guests. In addition, there are 2 convenient half bathrooms for added ease and convenience. The open concept living areas are filled with natural light, showcasing the breathtaking mountain scenery. A newly designed gourmet kitchen with high-end appliances flows seamlessly into the dining and living rooms, ideal for entertaining or cozy nights in front of the fireplace. Ski enthusiasts and hikers alike will love the direct access to the Tiehack side of Buttermilk Mountain, making it easy to hit the slopes and trails right from your doorstep. Whether you're enjoying the winter and summer sports or taking in the year-round beauty of the surrounding landscape, this home offers the perfect balance of relaxation, luxury, and adventure. Located in the Maroon Creek subdivision with quick and easy access to Aspen's world-class amenities and walking distance to the Aspen public schools, this rare find is a must see.
Contact an agent
Home facts
- Year built:2002
- Listing ID #:189621
- Added:100 day(s) ago
- Updated:November 14, 2025 at 03:15 PM
Rooms and interior
- Bedrooms:5
- Total bathrooms:7
- Full bathrooms:5
- Half bathrooms:2
- Living area:6,653 sq. ft.
Heating and cooling
- Heating:Radiant
Structure and exterior
- Year built:2002
- Building area:6,653 sq. ft.
- Lot area:0.44 Acres
Finances and disclosures
- Price:$22,680,000
- Price per sq. ft.:$3,408.99
- Tax amount:$41,456 (2024)
New listings near 316 Pfister Drive
- New
 $10,500,000Active4 beds 4 baths1,957 sq. ft.
$10,500,000Active4 beds 4 baths1,957 sq. ft.650 S Monarch Street #Unit 7, Aspen, CO 81611
MLS# 190772Listed by: ASPEN SNOWMASS SOTHEBY'S INTERNATIONAL REALTY - HYMAN MALL - New
 $13,500,000Active4 beds 5 baths3,207 sq. ft.
$13,500,000Active4 beds 5 baths3,207 sq. ft.229 W Hallam Street, Aspen, CO 81611
MLS# 190755Listed by: COMPASS ASPEN - New
 $19,900,000Active4 beds 5 baths3,771 sq. ft.
$19,900,000Active4 beds 5 baths3,771 sq. ft.825 Ute Avenue #A, Aspen, CO 81611
MLS# 190725Listed by: COMPASS ASPEN  $77,700Active2 beds 3 baths1,706 sq. ft.
$77,700Active2 beds 3 baths1,706 sq. ft.39 Boomerang Road #Unit 8410-4, Aspen, CO 81611
MLS# 190555Listed by: COLDWELL BANKER MASON MORSE-ASPEN- New
 $2,195,000Active2 beds 1 baths710 sq. ft.
$2,195,000Active2 beds 1 baths710 sq. ft.725 E Main Street #309, Aspen, CO 81611
MLS# 190708Listed by: COMPASS ASPEN - New
 $25,900,000Active3 beds 4 baths2,795 sq. ft.
$25,900,000Active3 beds 4 baths2,795 sq. ft.100 Difficult Lane, Aspen, CO 81611
MLS# 190705Listed by: COMPASS ASPEN  $28,900,000Active5 beds 7 baths8,263 sq. ft.
$28,900,000Active5 beds 7 baths8,263 sq. ft.156 Eppley Drive, Aspen, CO 81611
MLS# 190692Listed by: CHRISTIE'S INTERNATIONAL REAL ESTATE ASPEN SNOWMASS $44,000Active1 beds 2 baths714 sq. ft.
$44,000Active1 beds 2 baths714 sq. ft.301 E Hyman Avenue #204 (Wks 2,38,46), Aspen, CO 81611
MLS# 190668Listed by: DOUGLAS ELLIMAN REAL ESTATE-HYMAN AVE $590,000Active3 beds 2 baths1,072 sq. ft.
$590,000Active3 beds 2 baths1,072 sq. ft.14 Bear Trail, Aspen, CO 81611
MLS# 190661Listed by: KLM REAL ESTATE $45,000Active1 beds 2 baths714 sq. ft.
$45,000Active1 beds 2 baths714 sq. ft.301 E Hyman Avenue #105 (Wks. 2,12,37), Aspen, CO 81611
MLS# 190663Listed by: DOUGLAS ELLIMAN REAL ESTATE-HYMAN AVE
