51 Thunderbowl Lane #12, Aspen, CO 81611
Local realty services provided by:ERA New Age
51 Thunderbowl Lane #12,Aspen, CO 81611
$15,500,000
- 5 Beds
- 7 Baths
- 5,793 sq. ft.
- Single family
- Active
Listed by: bubba and tracy eggleston
Office: aspen snowmass sotheby's international realty - hyman mall
MLS#:188980
Source:CO_AGSMLS
Price summary
- Price:$15,500,000
- Price per sq. ft.:$2,675.64
About this home
Welcome to your Aspen Highlands escape, where mountain views, effortless luxury, and unbeatable ski access come together in one beautifully designed package. Perched just a snowball's throw from the ski lift and Aspen Highlands Village, with HOA privileges that include access to the Ritz-Carlton Club pool, gym, and even limited on-demand taxi service, this is where your mountain dreams come true - winter, summer, and every season in between. From taking a lap on the legendary Highland Bowl to lingering over lunch at Cloud 9, this is alpine living at its finest. This 5-bedroom, 5,793-square-foot townhome lives like a single-family home but gives you all the low-maintenance perks of a resort lifestyle.
The upper level offers an open-concept main level and is ideal for entertaining, with a gourmet kitchen equipped with commercial-grade appliances, a spacious island for gathering, and seamless flow to the dining and living areas. The vaulted ceilings and wide-plank wood floors set the tone the moment you step inside, with oversized windows and perfectly framed views of the Thunderbowl Ski Run to top it off. Downstairs, the game room, with its built-in wet bar, is ready for movie nights, poker games, or kids' sleepovers. Whether you're hosting après-ski cocktails on the deck or curling up by the fire, every inch of this home is designed to wow.
All five bedrooms are generous in size, and you'll love the spa-like steam showers after a day on the slopes. The home also features an elevator, making life that much easier for guests and gear alike, along with a two-car garage and a snowmelted oversized driveway providing capacity for 6+ vehicles. This is mountain living made effortless - just bring your skis, your bikes, and your sense of adventure!
Contact an agent
Home facts
- Year built:2007
- Listing ID #:188980
- Added:139 day(s) ago
- Updated:November 16, 2025 at 03:12 PM
Rooms and interior
- Bedrooms:5
- Total bathrooms:7
- Full bathrooms:5
- Half bathrooms:2
- Living area:5,793 sq. ft.
Heating and cooling
- Heating:Forced Air
Structure and exterior
- Year built:2007
- Building area:5,793 sq. ft.
- Lot area:0.08 Acres
Finances and disclosures
- Price:$15,500,000
- Price per sq. ft.:$2,675.64
- Tax amount:$54,897 (2024)
New listings near 51 Thunderbowl Lane #12
- New
 $190,000Active3 beds 3 baths2,137 sq. ft.
$190,000Active3 beds 3 baths2,137 sq. ft.415 E Dean St, Unit 38, Week 33, Aspen, CO 81611
MLS# 190812Listed by: LEVERICH AND CARR REAL ESTATE - New
 $2,175,000Active2 beds 1 baths765 sq. ft.
$2,175,000Active2 beds 1 baths765 sq. ft.910 W Hallam Street #Unit 11, Aspen, CO 81611
MLS# 190776Listed by: COMPASS ASPEN - New
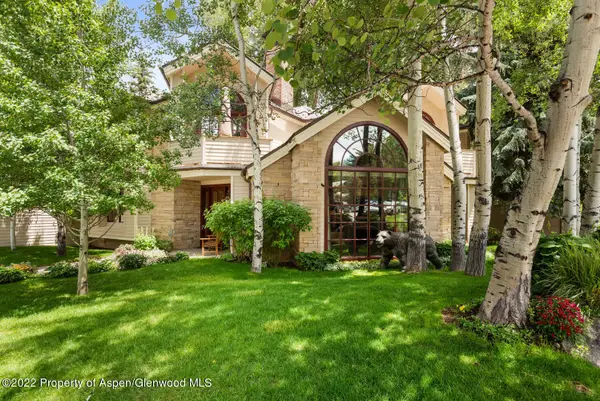 $15,000,000Active5 beds 6 baths5,036 sq. ft.
$15,000,000Active5 beds 6 baths5,036 sq. ft.504 N 8th Street, Aspen, CO 81611
MLS# 190779Listed by: SETTERFIELD & BRIGHT - New
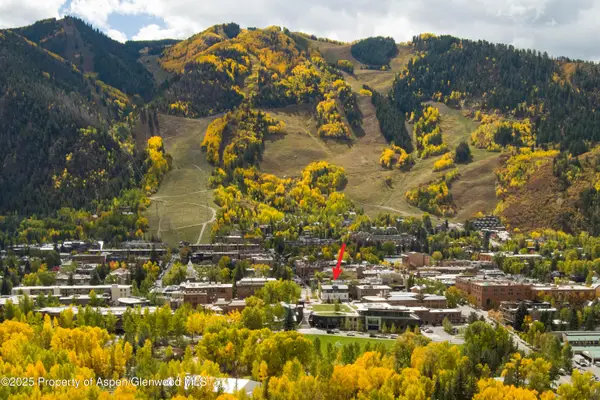 $1,800,000Active1 beds 1 baths377 sq. ft.
$1,800,000Active1 beds 1 baths377 sq. ft.434 E Main Street #102, Aspen, CO 81611
MLS# 190784Listed by: THE AGENCY ASPEN - New
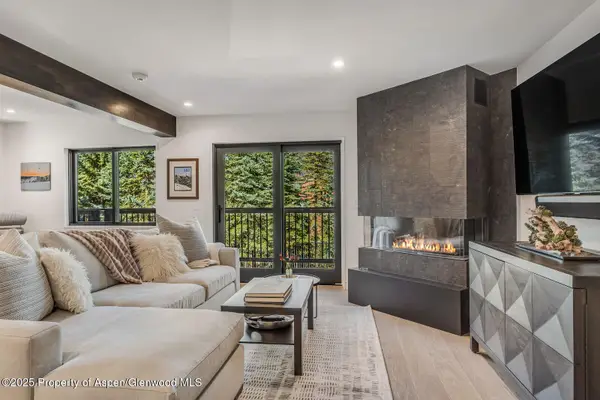 $10,500,000Active4 beds 4 baths1,957 sq. ft.
$10,500,000Active4 beds 4 baths1,957 sq. ft.650 S Monarch Street #Unit 7, Aspen, CO 81611
MLS# 190772Listed by: ASPEN SNOWMASS SOTHEBY'S INTERNATIONAL REALTY - HYMAN MALL - New
 $13,500,000Active4 beds 5 baths3,207 sq. ft.
$13,500,000Active4 beds 5 baths3,207 sq. ft.229 W Hallam Street, Aspen, CO 81611
MLS# 190755Listed by: COMPASS ASPEN - New
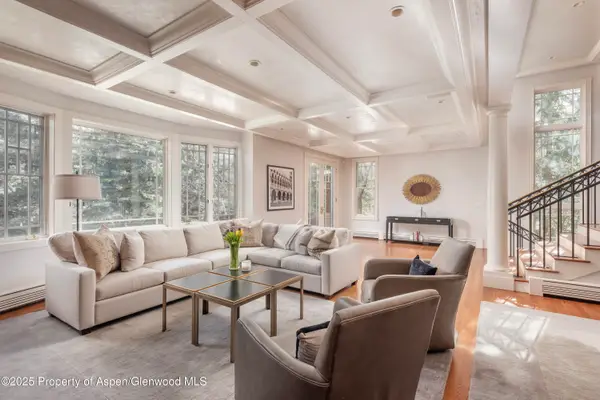 $19,900,000Active4 beds 5 baths3,771 sq. ft.
$19,900,000Active4 beds 5 baths3,771 sq. ft.825 Ute Avenue #A, Aspen, CO 81611
MLS# 190725Listed by: COMPASS ASPEN  $77,700Active2 beds 3 baths1,706 sq. ft.
$77,700Active2 beds 3 baths1,706 sq. ft.39 Boomerang Road #Unit 8410-4, Aspen, CO 81611
MLS# 190555Listed by: COLDWELL BANKER MASON MORSE-ASPEN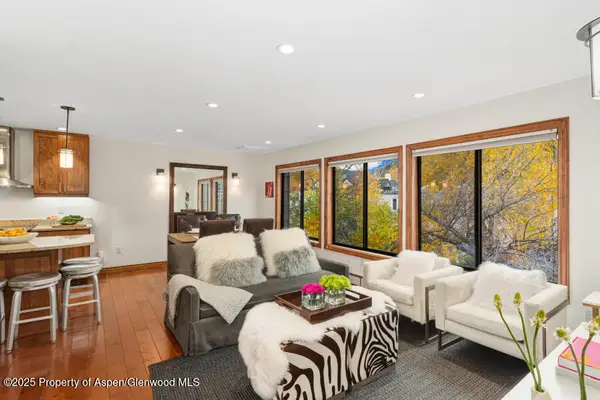 $2,195,000Active2 beds 1 baths710 sq. ft.
$2,195,000Active2 beds 1 baths710 sq. ft.725 E Main Street #309, Aspen, CO 81611
MLS# 190708Listed by: COMPASS ASPEN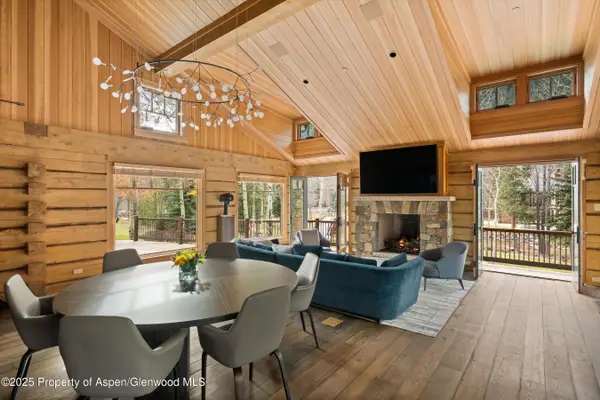 $25,900,000Active3 beds 4 baths2,795 sq. ft.
$25,900,000Active3 beds 4 baths2,795 sq. ft.100 Difficult Lane, Aspen, CO 81611
MLS# 190705Listed by: COMPASS ASPEN
