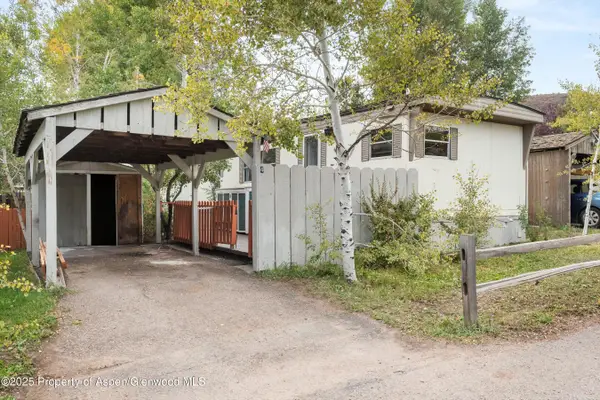602 Eppley Drive, Aspen, CO 81611
Local realty services provided by:ERA New Age
602 Eppley Drive,Aspen, CO 81611
$24,000,000
- 4 Beds
- 6 Baths
- - sq. ft.
- Single family
- Sold
Listed by:chris j. klug
Office:aspen snowmass sotheby's international realty - hyman mall
MLS#:186464
Source:CO_AGSMLS
Sorry, we are unable to map this address
Price summary
- Price:$24,000,000
About this home
Discover the coolest house in Aspen with the best views! This exceptional contemporary home designed by Studio B Architects is cantilevered over Aspen, offering breathtaking south-facing views from New York Peak on Independence Pass to Mt. Sopris down the valley, including all four ski resorts, Pyramid Peak, and Capital Peak.
The whole upper level seamlessly integrates indoor and outdoor spaces with expansive sliding glass doors and floor-to-ceiling windows in every room, leading to a 100+ foot snowmelt infrared heated balcony and tiered patios. Enjoy the built-in outdoor kitchen, two beverage fridges, two gas fire pits, and a sunken hot tub, all while taking in stunning views of Aspen, especially magical at night. Set on 5.3 acres bordering conservation land, the property ensures total privacy with direct access to the Sunnyside trail and thousands of acres of White River National Forest. Hike or mountain bike from your doorstep to downtown via Hunter Creek Valley or the Rio Grande Trail.
Each room is oriented south to maximize light and views. The open floor plan on the upper level connects the entry, dining, and living areas with the primary suite and office. A discreet pantry with a full oven and dishwasher offers convenience out of sight. The architectural floating staircase with black oak treads and glass railing leads to the lower level, designed for guest independence with a family room, kitchenette, and wet bar. Three ensuite bedrooms on this level open to or overlook the terraced garden and lawn area. The two-story garage design is wired for a future second-floor apartment. A solar array on the roof contributes to grid power, reducing electric bills.
Starwood is Aspen's only gated community with 24-hour security, the Starwood Metro District firehouse, private tennis courts, groomed cross-country ski trails, and pastures for horses with over 70 acres of meadows. This bespoke contemporary home combines striking modern design, unparalleled mountain views, and exceptional outdoor living. It defines the pinnacle of alpine luxury, offering a lifestyle that's as exclusive as it is breathtaking.
Contact an agent
Home facts
- Year built:2017
- Listing ID #:186464
- Added:285 day(s) ago
- Updated:October 02, 2025 at 06:44 PM
Rooms and interior
- Bedrooms:4
- Total bathrooms:6
- Full bathrooms:4
- Half bathrooms:2
Heating and cooling
- Heating:Radiant
Structure and exterior
- Year built:2017
Utilities
- Water:Community
Finances and disclosures
- Price:$24,000,000
- Tax amount:$41,692 (2024)
New listings near 602 Eppley Drive
- New
 $500,000Active3 beds 1 baths896 sq. ft.
$500,000Active3 beds 1 baths896 sq. ft.4 Aspen Village, Aspen, CO 81611
MLS# 190338Listed by: JANET MITCHELL & CO - New
 $430,000Active2 beds 3 baths1,565 sq. ft.
$430,000Active2 beds 3 baths1,565 sq. ft.315 E Dean St. B21, D9, Aspen, CO 81611
MLS# 190332Listed by: LEVERICH AND CARR REAL ESTATE - New
 $175,000Active3 beds 3 baths1,918 sq. ft.
$175,000Active3 beds 3 baths1,918 sq. ft.39 Boomerang Road #8210-4, Aspen, CO 81611
MLS# 190325Listed by: ASPEN SNOWMASS SOTHEBY'S INTERNATIONAL REALTY-SNOWMASS VILLAGE - New
 $2,995,000Active2 beds 2 baths925 sq. ft.
$2,995,000Active2 beds 2 baths925 sq. ft.901 E Hyman Avenue #13, Aspen, CO 81611
MLS# 190317Listed by: THE AGENCY ASPEN - New
 $2,200,000Active2 beds 2 baths878 sq. ft.
$2,200,000Active2 beds 2 baths878 sq. ft.416 Vine Street #416, Aspen, CO 81611
MLS# 190314Listed by: PLUS REAL ESTATE - New
 $10,500,000Active5 beds 7 baths4,751 sq. ft.
$10,500,000Active5 beds 7 baths4,751 sq. ft.1395 Snowbunny Ln, Aspen, CO 81611
MLS# 190311Listed by: ASPEN LUXURY SALES  $11,475,000Active4 beds 5 baths3,364 sq. ft.
$11,475,000Active4 beds 5 baths3,364 sq. ft.734 W Smuggler Street, Aspen, CO 81611
MLS# 189575Listed by: SLIFER SMITH & FRAMPTON RFV- New
 $2,150,000Active1 beds 1 baths539 sq. ft.
$2,150,000Active1 beds 1 baths539 sq. ft.333 W Main Street #B2, Aspen, CO 81611
MLS# 190252Listed by: INSIDER ASPEN - New
 $30,000,000Active5 beds 6 baths5,872 sq. ft.
$30,000,000Active5 beds 6 baths5,872 sq. ft.1220 Red Butte Drive, Aspen, CO 81611
MLS# 190297Listed by: COMPASS ASPEN - New
 $715,000Active3 beds 4 baths1,993 sq. ft.
$715,000Active3 beds 4 baths1,993 sq. ft.550 S Spring Street, Aspen, CO 81611
MLS# 190291Listed by: COMPASS ASPEN
