610 S West End Street #G204, Aspen, CO 81611
Local realty services provided by:RONIN Real Estate Professionals ERA Powered

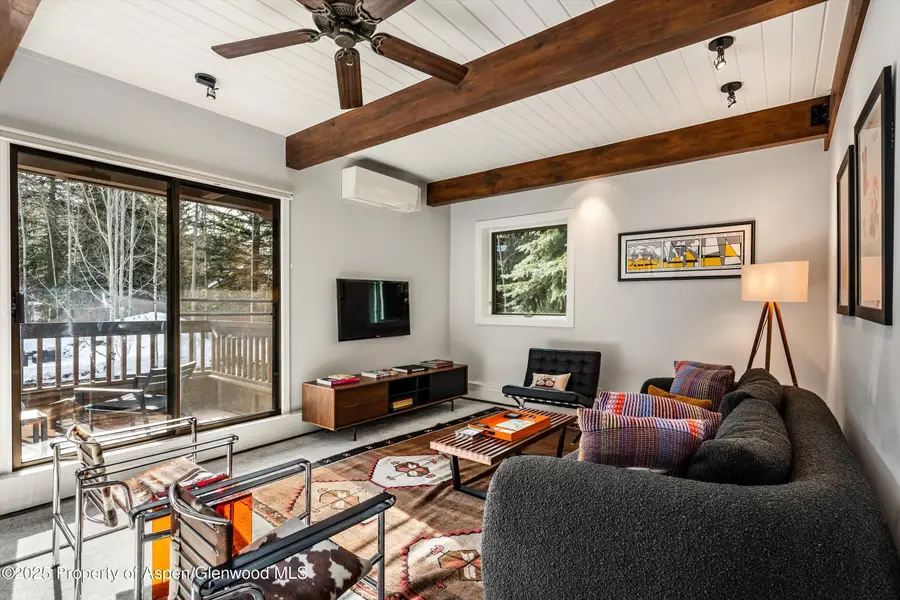

610 S West End Street #G204,Aspen, CO 81611
$5,250,000
- 3 Beds
- 3 Baths
- 1,344 sq. ft.
- Single family
- Active
Listed by:lex tarumianz
Office:aspen snowmass sotheby's international realty - hyman mall
MLS#:189297
Source:CO_AGSMLS
Price summary
- Price:$5,250,000
- Price per sq. ft.:$3,906.25
About this home
This premier three-bedroom, three-bath residence at The Gant offers an expanded floor plan with the convenience of single-level living and two private balconies showcasing exceptional views of Smuggler and the Ute Trail. Just steps from the heated pool and hot tub, this unit provides seamless access to world-class amenities, including two pool areas, firepits, barbecue areas, a well-equipped gym, and the beloved Origin by the Farmer & Chef cafe. Designed for effortless mountain living, The Gant offers full-service hospitality with a dedicated concierge, daily housekeeping, bell staff, and comprehensive transportation services, ensuring every detail is handled with care. Enjoy easy access to scenic trails leading to the Roaring Fork River or take a leisurely stroll down Ute Avenue to reach downtown Aspen and the gondola. A recipient of the 2023 Condé Nast Traveler Readers' Choice Award as a Top Resort in Aspen, The Gant delivers an unmatched combination of luxury, convenience, and adventure. Whether seeking a serene retreat or an activity-filled getaway, this residence is the perfect base for enjoying all that Aspen has to offer.
Contact an agent
Home facts
- Year built:1972
- Listing Id #:189297
- Added:24 day(s) ago
- Updated:August 01, 2025 at 10:10 AM
Rooms and interior
- Bedrooms:3
- Total bathrooms:3
- Full bathrooms:3
- Living area:1,344 sq. ft.
Heating and cooling
- Cooling:A/C
- Heating:Baseboard, Hot Water
Structure and exterior
- Year built:1972
- Building area:1,344 sq. ft.
Finances and disclosures
- Price:$5,250,000
- Price per sq. ft.:$3,906.25
- Tax amount:$10,261 (2025)
New listings near 610 S West End Street #G204
- New
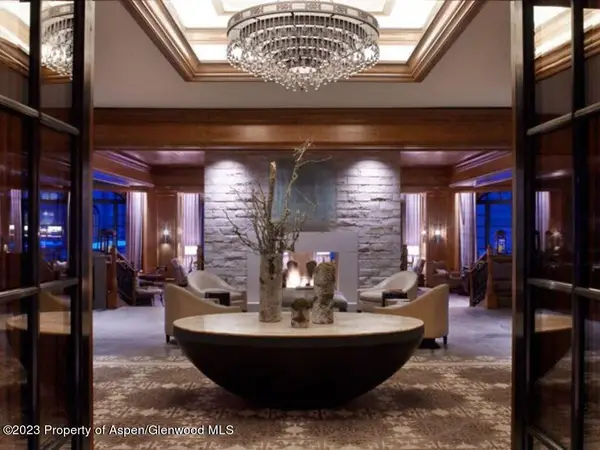 $580,000Active2 beds 3 baths1,614 sq. ft.
$580,000Active2 beds 3 baths1,614 sq. ft.315 E Dean Street #B54, Aspen, CO 81611
MLS# 189724Listed by: COMPASS ASPEN - New
 $65,000Active1 beds 1 baths848 sq. ft.
$65,000Active1 beds 1 baths848 sq. ft.301 E Hyman Avenue #305 (Wks 2,6,7), Aspen, CO 81611
MLS# 189722Listed by: DOUGLAS ELLIMAN REAL ESTATE-HYMAN AVE - New
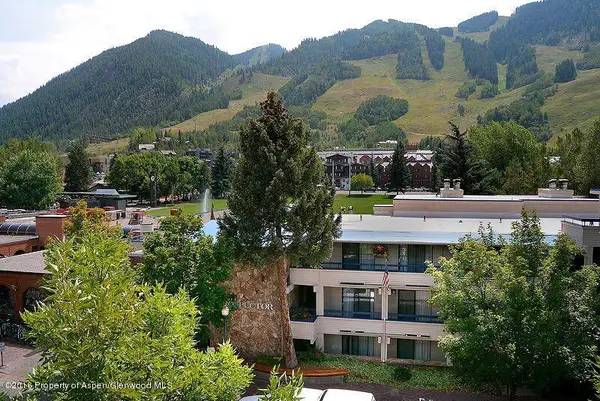 $150,000Active1 beds 2 baths750 sq. ft.
$150,000Active1 beds 2 baths750 sq. ft.301 E Hyman Avenue #101 & 305, Aspen, CO 81611
MLS# 189709Listed by: DOUGLAS ELLIMAN REAL ESTATE-HYMAN AVE - New
 $120,000Active1 beds 2 baths750 sq. ft.
$120,000Active1 beds 2 baths750 sq. ft.301 E Hyman Avenue #101 (Wks. 8,9,10,11,28,36), Aspen, CO 81611
MLS# 189705Listed by: DOUGLAS ELLIMAN REAL ESTATE-HYMAN AVE - New
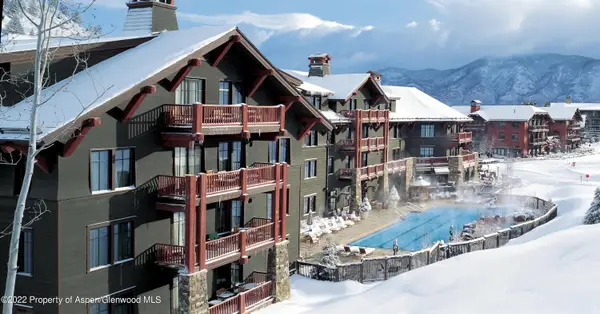 $109,000Active3 beds 3 baths1,751 sq. ft.
$109,000Active3 beds 3 baths1,751 sq. ft.0075 Prospector Road #Unit 8308 Winter Interest 3, Aspen, CO 81611
MLS# 189667Listed by: ASPEN SNOWMASS SOTHEBY'S INTERNATIONAL REALTY - DURANT - New
 $2,995,000Active2 beds 2 baths878 sq. ft.
$2,995,000Active2 beds 2 baths878 sq. ft.332 Vine Street, Aspen, CO 81611
MLS# 189669Listed by: COMPASS ASPEN - Open Thu, 11:30am to 2pmNew
 $24,750,000Active4 beds 5 baths5,635 sq. ft.
$24,750,000Active4 beds 5 baths5,635 sq. ft.1180 Black Birch Drive, Aspen, CO 81611
MLS# 189666Listed by: CHRISTIE'S INTERNATIONAL REAL ESTATE ASPEN SNOWMASS - New
 $7,995,000Active0.4 Acres
$7,995,000Active0.4 Acres1235 Mountain View Drive, Aspen, CO 81611
MLS# 189662Listed by: ASPEN SNOWMASS SOTHEBY'S INTERNATIONAL REALTY - HYMAN MALL - New
 $53,777Active2 beds 3 baths1,467 sq. ft.
$53,777Active2 beds 3 baths1,467 sq. ft.197 Prospector Road #2412-1, Aspen, CO 81611
MLS# 189648Listed by: ASPEN SNOWMASS SOTHEBY'S INTERNATIONAL REALTY-SNOWMASS VILLAGE - New
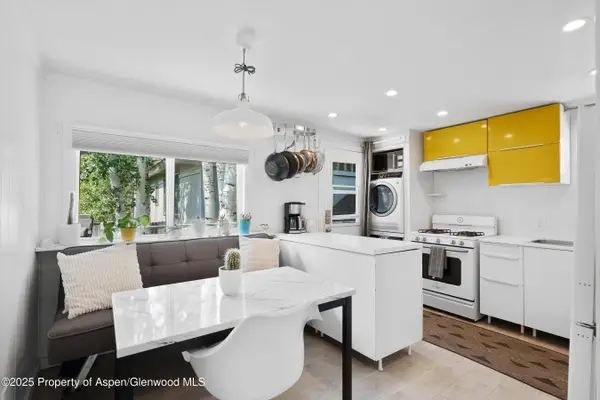 $1,295,000Active2 beds 1 baths772 sq. ft.
$1,295,000Active2 beds 1 baths772 sq. ft.306 Oak Lane, Aspen, CO 81611
MLS# 189642Listed by: COLDWELL BANKER MASON MORSE-ASPEN

