64 Pitkin Way, Aspen, CO 81611
Local realty services provided by:RONIN Real Estate Professionals ERA Powered
Listed by: lex tarumianz
Office: aspen snowmass sotheby's international realty - hyman mall
MLS#:186298
Source:CO_AGSMLS
Price summary
- Price:$39,950,000
- Price per sq. ft.:$4,867.8
About this home
Situated above the picturesque Roaring Fork River at the base of Red Mountain, 64 Pitkin Way stands as one of Aspen's most distinguished residences. This remarkable estate combines timeless design, unparalleled craftsmanship, and the finest materials to create a home of extraordinary sophistication. From the moment you arrive, the stacked Colorado Brownstone exterior, copper roof, and grand front door with a sculpted bronze and beveled glass transom make an unforgettable impression. Inside, every room reflects a meticulous attention to detail, showcasing luxurious finishes and masterful design. Thoughtfully planned to provide privacy and tranquility, this mountain retreat is just minutes from Aspen's renowned restaurants, boutiques, and cultural attractions. Its location near the Rio Grande Trail offers easy access for leisurely walks or bike rides to downtown Aspen or the Music Tent. 64 Pitkin Way is more than a home—it's the epitome of refined mountain living, combining elegance, convenience, and natural beauty at Aspen's premier address.
Contact an agent
Home facts
- Year built:2018
- Listing ID #:186298
- Added:338 day(s) ago
- Updated:November 16, 2025 at 03:12 PM
Rooms and interior
- Bedrooms:5
- Total bathrooms:8
- Full bathrooms:6
- Half bathrooms:1
- Living area:8,207 sq. ft.
Heating and cooling
- Heating:Radiant
Structure and exterior
- Year built:2018
- Building area:8,207 sq. ft.
- Lot area:0.93 Acres
Finances and disclosures
- Price:$39,950,000
- Price per sq. ft.:$4,867.8
- Tax amount:$71,023 (2025)
New listings near 64 Pitkin Way
- New
 $190,000Active3 beds 3 baths2,137 sq. ft.
$190,000Active3 beds 3 baths2,137 sq. ft.415 E Dean St, Unit 38, Week 33, Aspen, CO 81611
MLS# 190812Listed by: LEVERICH AND CARR REAL ESTATE - New
 $2,175,000Active2 beds 1 baths765 sq. ft.
$2,175,000Active2 beds 1 baths765 sq. ft.910 W Hallam Street #Unit 11, Aspen, CO 81611
MLS# 190776Listed by: COMPASS ASPEN - New
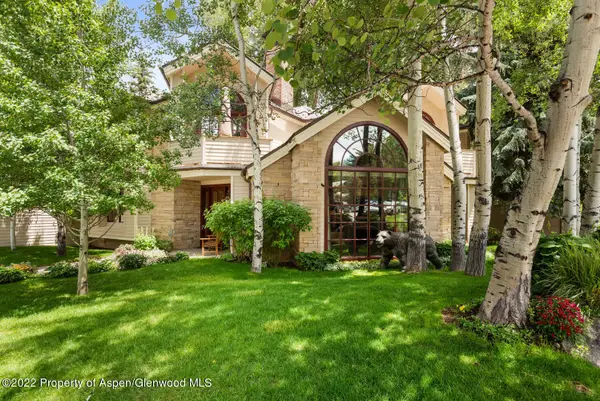 $15,000,000Active5 beds 6 baths5,036 sq. ft.
$15,000,000Active5 beds 6 baths5,036 sq. ft.504 N 8th Street, Aspen, CO 81611
MLS# 190779Listed by: SETTERFIELD & BRIGHT - New
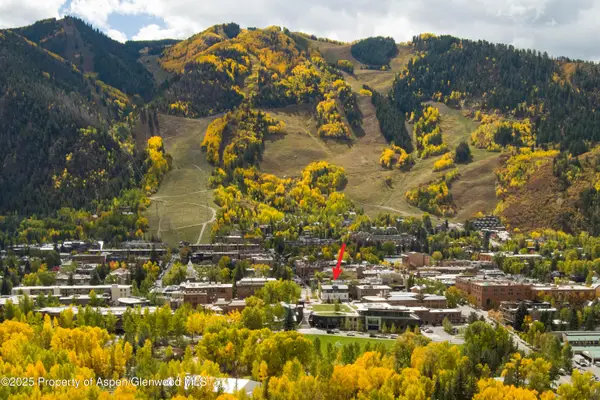 $1,800,000Active1 beds 1 baths377 sq. ft.
$1,800,000Active1 beds 1 baths377 sq. ft.434 E Main Street #102, Aspen, CO 81611
MLS# 190784Listed by: THE AGENCY ASPEN - New
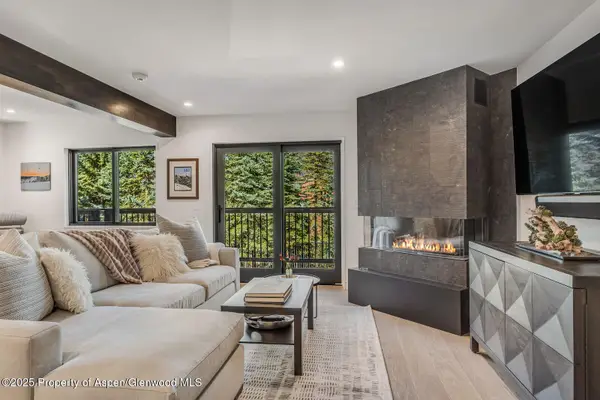 $10,500,000Active4 beds 4 baths1,957 sq. ft.
$10,500,000Active4 beds 4 baths1,957 sq. ft.650 S Monarch Street #Unit 7, Aspen, CO 81611
MLS# 190772Listed by: ASPEN SNOWMASS SOTHEBY'S INTERNATIONAL REALTY - HYMAN MALL - New
 $13,500,000Active4 beds 5 baths3,207 sq. ft.
$13,500,000Active4 beds 5 baths3,207 sq. ft.229 W Hallam Street, Aspen, CO 81611
MLS# 190755Listed by: COMPASS ASPEN - New
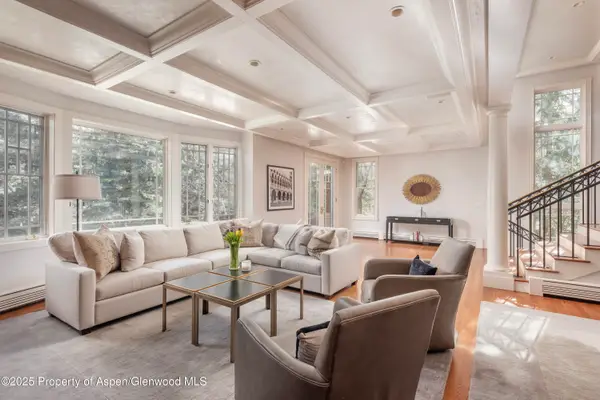 $19,900,000Active4 beds 5 baths3,771 sq. ft.
$19,900,000Active4 beds 5 baths3,771 sq. ft.825 Ute Avenue #A, Aspen, CO 81611
MLS# 190725Listed by: COMPASS ASPEN  $77,700Active2 beds 3 baths1,706 sq. ft.
$77,700Active2 beds 3 baths1,706 sq. ft.39 Boomerang Road #Unit 8410-4, Aspen, CO 81611
MLS# 190555Listed by: COLDWELL BANKER MASON MORSE-ASPEN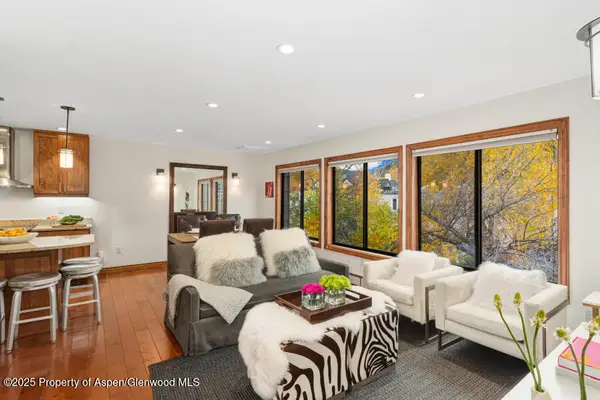 $2,195,000Active2 beds 1 baths710 sq. ft.
$2,195,000Active2 beds 1 baths710 sq. ft.725 E Main Street #309, Aspen, CO 81611
MLS# 190708Listed by: COMPASS ASPEN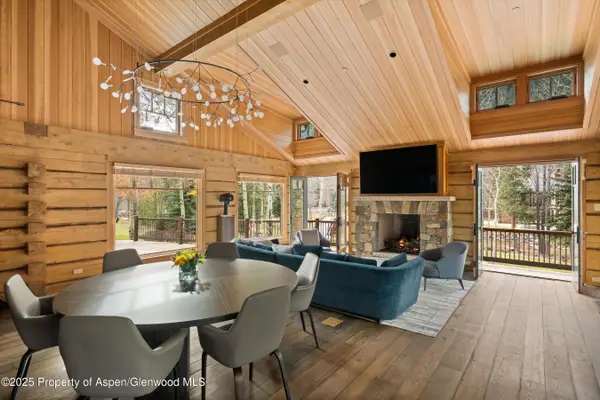 $25,900,000Active3 beds 4 baths2,795 sq. ft.
$25,900,000Active3 beds 4 baths2,795 sq. ft.100 Difficult Lane, Aspen, CO 81611
MLS# 190705Listed by: COMPASS ASPEN
