650 S Monarch Street #Unit 11, Aspen, CO 81611
Local realty services provided by:ERA New Age
Listed by: lex tarumianz
Office: aspen snowmass sotheby's international realty - hyman mall
MLS#:190279
Source:CO_AGSMLS
Price summary
- Price:$8,995,000
- Price per sq. ft.:$3,782.59
About this home
Welcome to the ultimate Aspen ski retreat. This multi-level townhome, offering 4 bedrooms and 3.5 baths across 2,378 sq ft., is a rare find in today's market. Nearly twice the size of the average Aspen condo, it comfortably accommodates up to 12 guests, with two spacious living areas ideal for gatherings.
The main level boasts an open-concept living and southern-facing dining area, while the ''penthouse'' primary suite showcases sweeping views of Red Mountain and Aspen's legendary slopes. Step onto the expansive deck for a morning cappuccino or an après-ski cocktail to enjoy some of the best views in Aspen. On the lower level, a versatile family room with a walkout patio offers ideal space for a bunk room, media lounge, or additional guest accommodations.
Just steps from Aspen's world-class dining, boutique shopping, and vibrant cultural scene, the property also enjoys direct ski access to Aspen Mountain via Lift 1A—placing the slopes right at your door. After a day of adventure, unwind beside one of three fireplaces, soak in the outdoor hot tub, or savor a peaceful evening on the balcony.
With two dedicated parking spaces and a pet-friendly policy for owners, this townhome is more than a residence—it's a lifestyle. Whether you're seeking a strong rental investment or a chic, centrally located second home, this property captures the essence of Aspen living. Don't miss the opportunity to make it yours.
Contact an agent
Home facts
- Year built:1973
- Listing ID #:190279
- Added:50 day(s) ago
- Updated:November 16, 2025 at 03:12 PM
Rooms and interior
- Bedrooms:4
- Total bathrooms:4
- Full bathrooms:3
- Half bathrooms:1
- Living area:2,378 sq. ft.
Heating and cooling
- Heating:Baseboard
Structure and exterior
- Year built:1973
- Building area:2,378 sq. ft.
- Lot area:0.05 Acres
Finances and disclosures
- Price:$8,995,000
- Price per sq. ft.:$3,782.59
- Tax amount:$16,178 (2025)
New listings near 650 S Monarch Street #Unit 11
- New
 $190,000Active3 beds 3 baths2,137 sq. ft.
$190,000Active3 beds 3 baths2,137 sq. ft.415 E Dean St, Unit 38, Week 33, Aspen, CO 81611
MLS# 190812Listed by: LEVERICH AND CARR REAL ESTATE - New
 $2,175,000Active2 beds 1 baths765 sq. ft.
$2,175,000Active2 beds 1 baths765 sq. ft.910 W Hallam Street #Unit 11, Aspen, CO 81611
MLS# 190776Listed by: COMPASS ASPEN - New
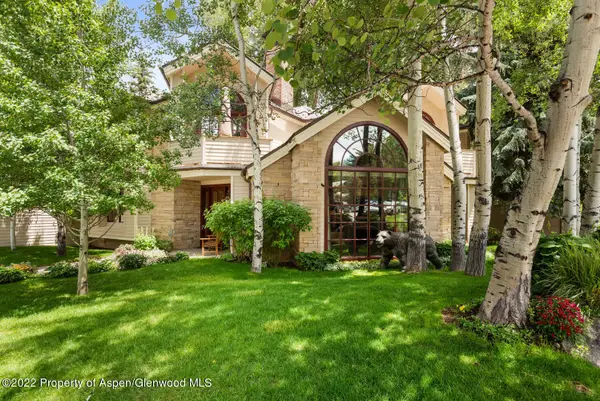 $15,000,000Active5 beds 6 baths5,036 sq. ft.
$15,000,000Active5 beds 6 baths5,036 sq. ft.504 N 8th Street, Aspen, CO 81611
MLS# 190779Listed by: SETTERFIELD & BRIGHT - New
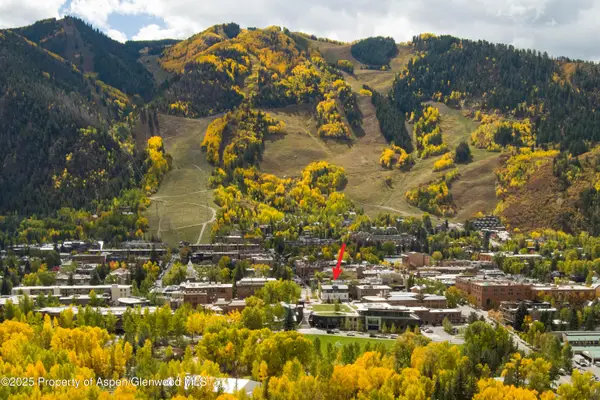 $1,800,000Active1 beds 1 baths377 sq. ft.
$1,800,000Active1 beds 1 baths377 sq. ft.434 E Main Street #102, Aspen, CO 81611
MLS# 190784Listed by: THE AGENCY ASPEN - New
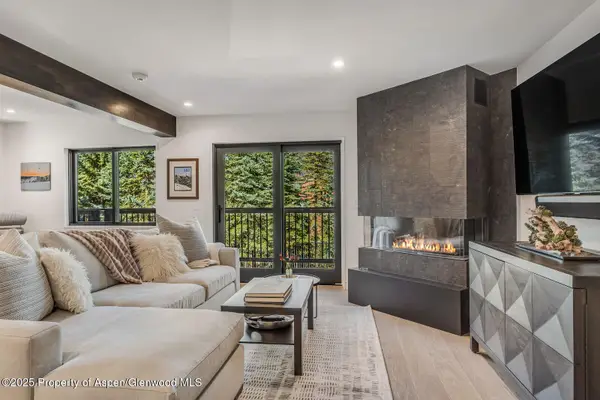 $10,500,000Active4 beds 4 baths1,957 sq. ft.
$10,500,000Active4 beds 4 baths1,957 sq. ft.650 S Monarch Street #Unit 7, Aspen, CO 81611
MLS# 190772Listed by: ASPEN SNOWMASS SOTHEBY'S INTERNATIONAL REALTY - HYMAN MALL - New
 $13,500,000Active4 beds 5 baths3,207 sq. ft.
$13,500,000Active4 beds 5 baths3,207 sq. ft.229 W Hallam Street, Aspen, CO 81611
MLS# 190755Listed by: COMPASS ASPEN - New
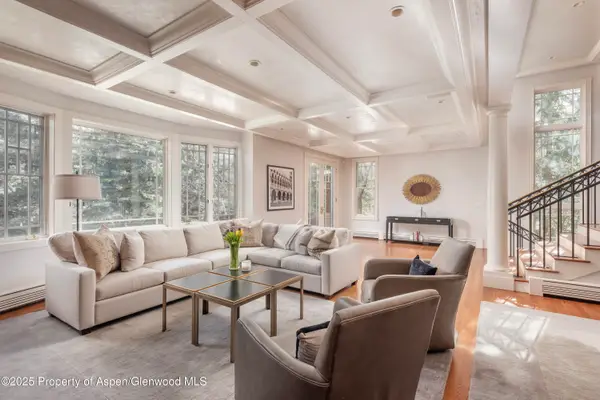 $19,900,000Active4 beds 5 baths3,771 sq. ft.
$19,900,000Active4 beds 5 baths3,771 sq. ft.825 Ute Avenue #A, Aspen, CO 81611
MLS# 190725Listed by: COMPASS ASPEN  $77,700Active2 beds 3 baths1,706 sq. ft.
$77,700Active2 beds 3 baths1,706 sq. ft.39 Boomerang Road #Unit 8410-4, Aspen, CO 81611
MLS# 190555Listed by: COLDWELL BANKER MASON MORSE-ASPEN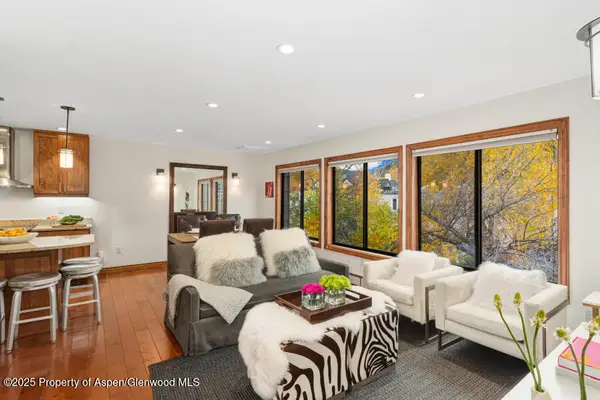 $2,195,000Active2 beds 1 baths710 sq. ft.
$2,195,000Active2 beds 1 baths710 sq. ft.725 E Main Street #309, Aspen, CO 81611
MLS# 190708Listed by: COMPASS ASPEN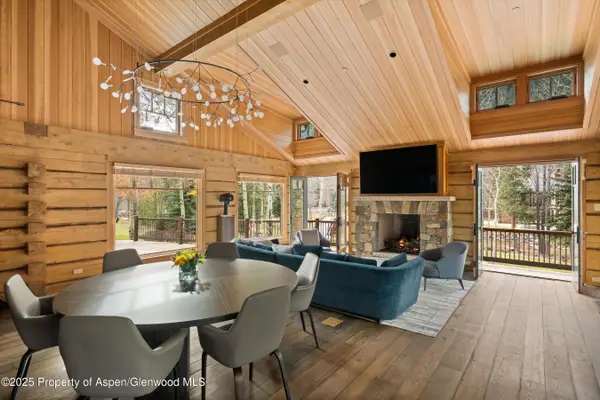 $25,900,000Active3 beds 4 baths2,795 sq. ft.
$25,900,000Active3 beds 4 baths2,795 sq. ft.100 Difficult Lane, Aspen, CO 81611
MLS# 190705Listed by: COMPASS ASPEN
