700 W Smuggler Street, Aspen, CO 81611
Local realty services provided by:ERA New Age

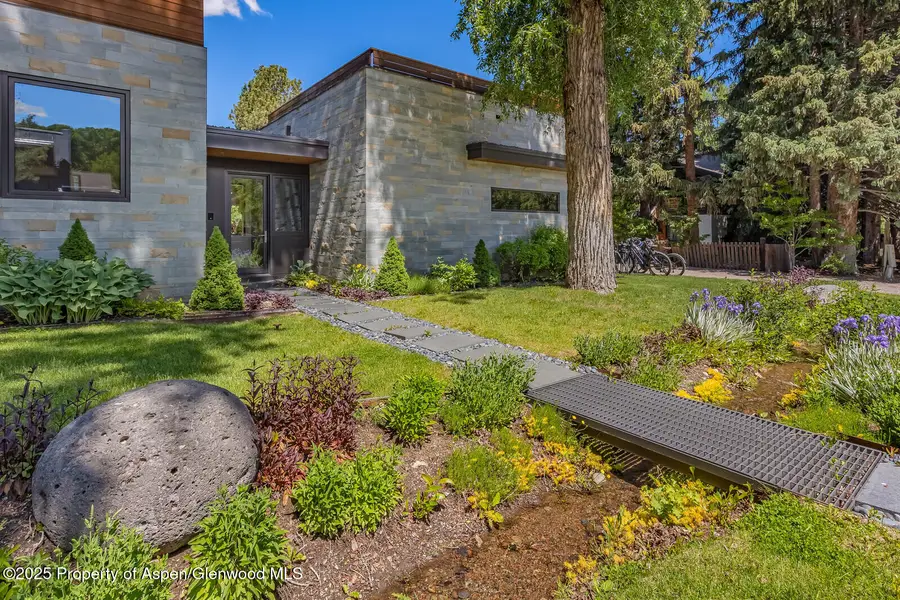
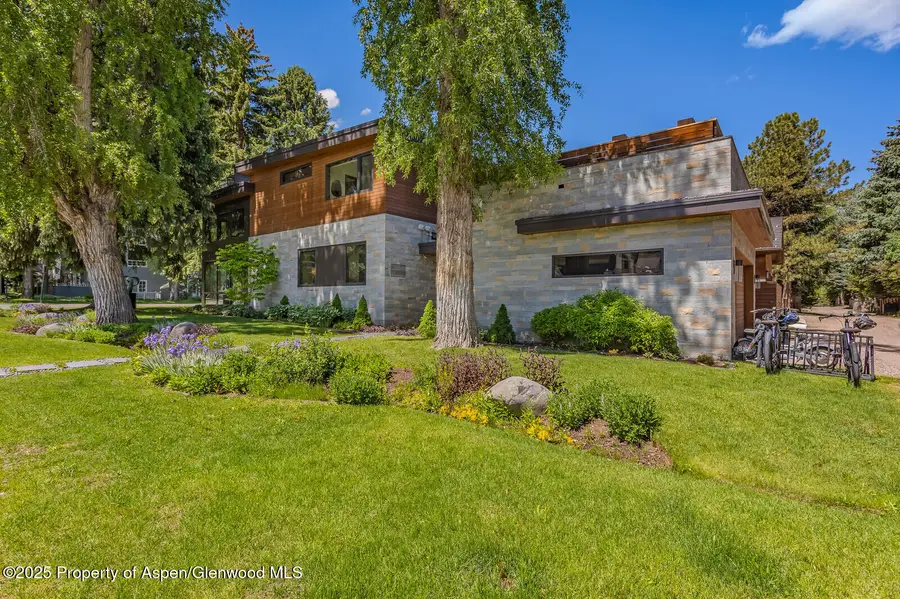
700 W Smuggler Street,Aspen, CO 81611
$24,995,000
- 6 Beds
- 8 Baths
- 5,749 sq. ft.
- Single family
- Active
Listed by:erik berg
Office:engel & volkers
MLS#:188415
Source:CO_AGSMLS
Price summary
- Price:$24,995,000
- Price per sq. ft.:$4,347.71
About this home
Perfectly positioned on a sunlit corner lot in Aspen's coveted West End, this estate was designed by architect Brewster McLeod in 2017 to maximize light, views, and comfort with southeast-facing sightlines framing Aspen Mountain and Shadow Mountain. Step inside to soaring ceilings and a flowing open floorplan that invites both quiet moments and lively gatherings. Rich wood and stone finishes ground the home in warmth, while radiant heating, a full-home humidification system, and elevator access ensure seamless ease in every season. Mornings begin on the south-facing deck as sunlight spills in, and evenings unfold around the firepit or in the hot tub on the snowmelted patio, wrapped in the stillness of alpine air. The built-in grill makes hosting effortless, while electric heat mats in every bathroom offer spa-like comfort after a winter's day on the slopes. The spacious, heated garage includes an EV charging station and ample storage for bikes, skis, paddleboards, and more making this the perfect home base for embracing Aspen's year-round outdoor lifestyle. Just a short stroll to the Meadows, the Aspen Ideas Festival, and Music School performances, this is a home where design, comfort, and culture converge. Welcome to elevated living West End style.
Contact an agent
Home facts
- Year built:2017
- Listing Id #:188415
- Added:77 day(s) ago
- Updated:July 30, 2025 at 05:37 PM
Rooms and interior
- Bedrooms:6
- Total bathrooms:8
- Full bathrooms:6
- Half bathrooms:2
- Living area:5,749 sq. ft.
Heating and cooling
- Heating:Forced Air, Radiant
Structure and exterior
- Year built:2017
- Building area:5,749 sq. ft.
- Lot area:0.14 Acres
Finances and disclosures
- Price:$24,995,000
- Price per sq. ft.:$4,347.71
- Tax amount:$55,320 (2024)
New listings near 700 W Smuggler Street
- New
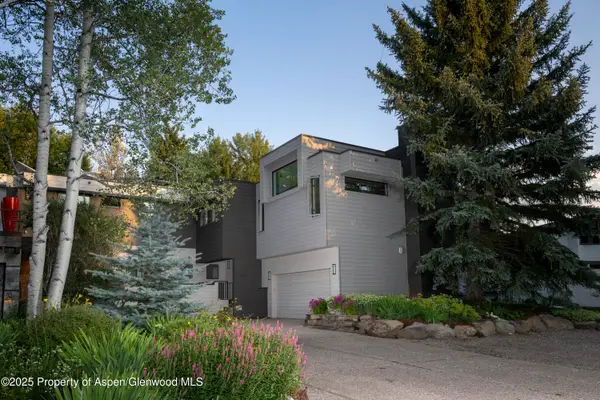 $6,785,000Active6 beds 4 baths4,128 sq. ft.
$6,785,000Active6 beds 4 baths4,128 sq. ft.1417 Sierra Vista Drive, Aspen, CO 81611
MLS# 189739Listed by: COMPASS ASPEN - New
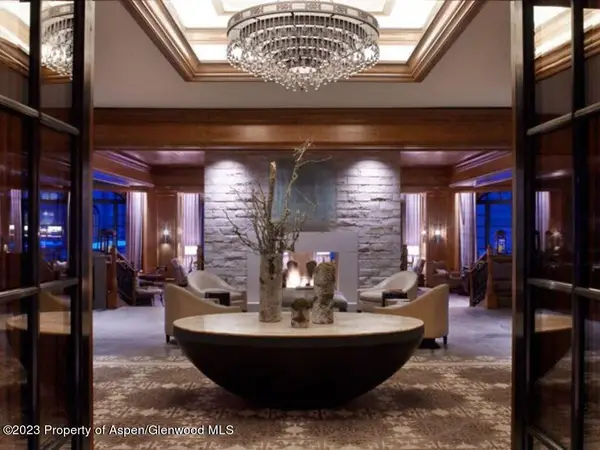 $580,000Active2 beds 3 baths1,614 sq. ft.
$580,000Active2 beds 3 baths1,614 sq. ft.315 E Dean Street #B54, Aspen, CO 81611
MLS# 189724Listed by: COMPASS ASPEN - New
 $65,000Active1 beds 1 baths848 sq. ft.
$65,000Active1 beds 1 baths848 sq. ft.301 E Hyman Avenue #305 (Wks 2,6,7), Aspen, CO 81611
MLS# 189722Listed by: DOUGLAS ELLIMAN REAL ESTATE-HYMAN AVE - New
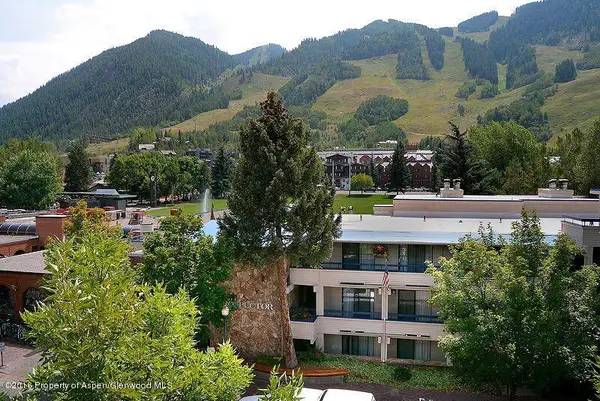 $150,000Active1 beds 2 baths750 sq. ft.
$150,000Active1 beds 2 baths750 sq. ft.301 E Hyman Avenue #101 & 305, Aspen, CO 81611
MLS# 189709Listed by: DOUGLAS ELLIMAN REAL ESTATE-HYMAN AVE - New
 $120,000Active1 beds 2 baths750 sq. ft.
$120,000Active1 beds 2 baths750 sq. ft.301 E Hyman Avenue #101 (Wks. 8,9,10,11,28,36), Aspen, CO 81611
MLS# 189705Listed by: DOUGLAS ELLIMAN REAL ESTATE-HYMAN AVE - New
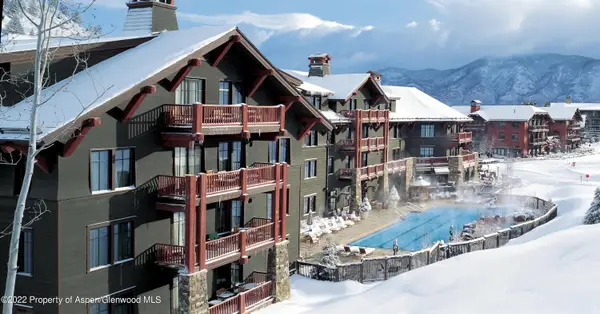 $109,000Active3 beds 3 baths1,751 sq. ft.
$109,000Active3 beds 3 baths1,751 sq. ft.0075 Prospector Road #Unit 8308 Winter Interest 3, Aspen, CO 81611
MLS# 189667Listed by: ASPEN SNOWMASS SOTHEBY'S INTERNATIONAL REALTY - DURANT - New
 $2,995,000Active2 beds 2 baths878 sq. ft.
$2,995,000Active2 beds 2 baths878 sq. ft.332 Vine Street, Aspen, CO 81611
MLS# 189669Listed by: COMPASS ASPEN - Open Thu, 11:30am to 2pmNew
 $24,750,000Active4 beds 5 baths5,635 sq. ft.
$24,750,000Active4 beds 5 baths5,635 sq. ft.1180 Black Birch Drive, Aspen, CO 81611
MLS# 189666Listed by: CHRISTIE'S INTERNATIONAL REAL ESTATE ASPEN SNOWMASS - New
 $7,995,000Active0.4 Acres
$7,995,000Active0.4 Acres1235 Mountain View Drive, Aspen, CO 81611
MLS# 189662Listed by: ASPEN SNOWMASS SOTHEBY'S INTERNATIONAL REALTY - HYMAN MALL - New
 $53,777Active2 beds 3 baths1,467 sq. ft.
$53,777Active2 beds 3 baths1,467 sq. ft.197 Prospector Road #2412-1, Aspen, CO 81611
MLS# 189648Listed by: ASPEN SNOWMASS SOTHEBY'S INTERNATIONAL REALTY-SNOWMASS VILLAGE

