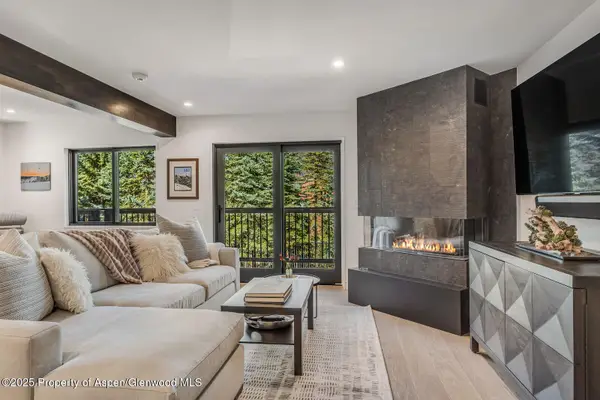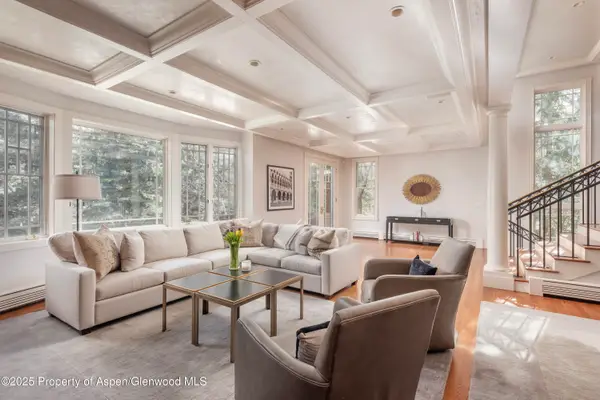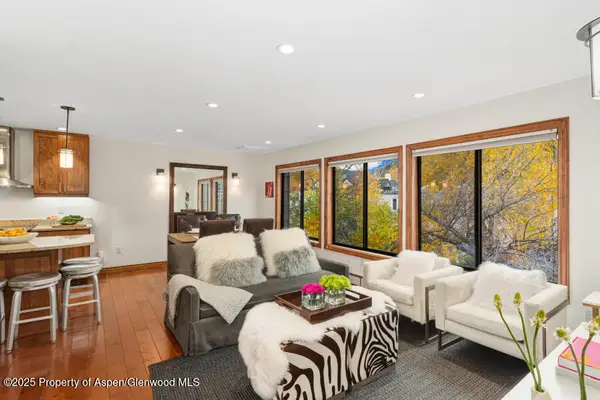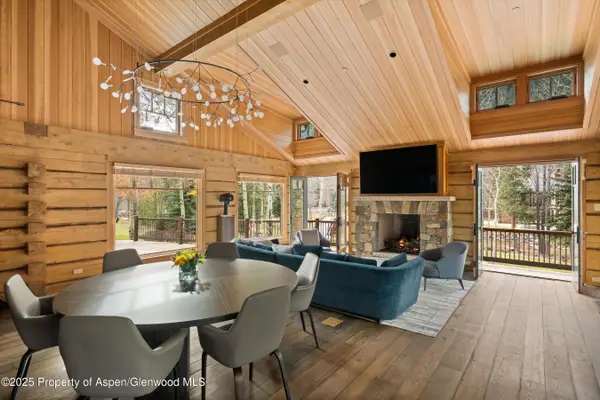765 Cemetery Lane, Aspen, CO 81611
Local realty services provided by:RONIN Real Estate Professionals ERA Powered
765 Cemetery Lane,Aspen, CO 81611
$14,900,000
- 4 Beds
- 6 Baths
- 5,095 sq. ft.
- Single family
- Pending
Listed by: jennifer banner
Office: christie's international real estate aspen snowmass
MLS#:182114
Source:CO_AGSMLS
Price summary
- Price:$14,900,000
- Price per sq. ft.:$2,924.44
About this home
Discover modern elegance in this under-construction masterpiece nestled on the 15th fairway of the Aspen Golf Course. This home, envisioned by the renowned architect, Kim Raymond, boasts four luxurious bedroom suites, ensuring a private retreat for each resident. The heart of this residence is a stunning glass atrium, inviting a wealth of natural light into the living spaces, creating a harmonious blend of indoor and outdoor living.
An elevator gracefully links all floors, guiding to the secluded primary suite on the upper level which includes a private terrace and a dedicated office nook, epitomizing a flawless fusion of luxury and practicality. The lower level unveils a stylish lounge complemented by a full bar, ideal for both relaxation and entertainment. For the wellness enthusiast, an in-house gym equipped with an infrared sauna awaits, providing a personal wellness retreat.
Step onto the splendid patio to behold panoramic views of the golf course set against the picturesque backdrop of Tiehack and Aspen Highlands. A stone's throw from downtown Aspen, this residence marries convenience with sophistication, redefining the essence of upscale mountain living.
Contact an agent
Home facts
- Year built:2025
- Listing ID #:182114
- Added:683 day(s) ago
- Updated:November 15, 2025 at 08:45 AM
Rooms and interior
- Bedrooms:4
- Total bathrooms:6
- Full bathrooms:5
- Half bathrooms:1
- Living area:5,095 sq. ft.
Heating and cooling
- Heating:Forced Air
Structure and exterior
- Year built:2025
- Building area:5,095 sq. ft.
- Lot area:0.17 Acres
Finances and disclosures
- Price:$14,900,000
- Price per sq. ft.:$2,924.44
- Tax amount:$9,126 (2022)
New listings near 765 Cemetery Lane
- New
 $10,500,000Active4 beds 4 baths1,957 sq. ft.
$10,500,000Active4 beds 4 baths1,957 sq. ft.650 S Monarch Street #Unit 7, Aspen, CO 81611
MLS# 190772Listed by: ASPEN SNOWMASS SOTHEBY'S INTERNATIONAL REALTY - HYMAN MALL - New
 $13,500,000Active4 beds 5 baths3,207 sq. ft.
$13,500,000Active4 beds 5 baths3,207 sq. ft.229 W Hallam Street, Aspen, CO 81611
MLS# 190755Listed by: COMPASS ASPEN - New
 $19,900,000Active4 beds 5 baths3,771 sq. ft.
$19,900,000Active4 beds 5 baths3,771 sq. ft.825 Ute Avenue #A, Aspen, CO 81611
MLS# 190725Listed by: COMPASS ASPEN  $77,700Active2 beds 3 baths1,706 sq. ft.
$77,700Active2 beds 3 baths1,706 sq. ft.39 Boomerang Road #Unit 8410-4, Aspen, CO 81611
MLS# 190555Listed by: COLDWELL BANKER MASON MORSE-ASPEN- New
 $2,195,000Active2 beds 1 baths710 sq. ft.
$2,195,000Active2 beds 1 baths710 sq. ft.725 E Main Street #309, Aspen, CO 81611
MLS# 190708Listed by: COMPASS ASPEN - New
 $25,900,000Active3 beds 4 baths2,795 sq. ft.
$25,900,000Active3 beds 4 baths2,795 sq. ft.100 Difficult Lane, Aspen, CO 81611
MLS# 190705Listed by: COMPASS ASPEN  $28,900,000Active5 beds 7 baths8,263 sq. ft.
$28,900,000Active5 beds 7 baths8,263 sq. ft.156 Eppley Drive, Aspen, CO 81611
MLS# 190692Listed by: CHRISTIE'S INTERNATIONAL REAL ESTATE ASPEN SNOWMASS $44,000Active1 beds 2 baths714 sq. ft.
$44,000Active1 beds 2 baths714 sq. ft.301 E Hyman Avenue #204 (Wks 2,38,46), Aspen, CO 81611
MLS# 190668Listed by: DOUGLAS ELLIMAN REAL ESTATE-HYMAN AVE $590,000Active3 beds 2 baths1,072 sq. ft.
$590,000Active3 beds 2 baths1,072 sq. ft.14 Bear Trail, Aspen, CO 81611
MLS# 190661Listed by: KLM REAL ESTATE $45,000Active1 beds 2 baths714 sq. ft.
$45,000Active1 beds 2 baths714 sq. ft.301 E Hyman Avenue #105 (Wks. 2,12,37), Aspen, CO 81611
MLS# 190663Listed by: DOUGLAS ELLIMAN REAL ESTATE-HYMAN AVE
