821 Cluny Road, Aspen, CO 81611
Local realty services provided by:ERA New Age
821 Cluny Road,Aspen, CO 81611
$18,750,000
- 5 Beds
- 7 Baths
- 7,351 sq. ft.
- Single family
- Active
Listed by: lane a. schiller, scott lasser
Office: aspen snowmass sotheby's international realty - hyman mall
MLS#:187315
Source:CO_AGSMLS
Price summary
- Price:$18,750,000
- Price per sq. ft.:$2,550.67
About this home
A stunning home with stunning views. Perched above the Owl Creek valley, with gorgeous vistas of the Snowmass Ski Area and the Elk Range, 821 Cluny Road offers both privacy and close proximity to Aspen and Snowmass. Currently a 7351 square-foot home with five bedrooms, a beautiful open kitchen, living areas, outdoor spaces, and modern architecture, this home is wonderfully livable as is. However, the property also comes with plans and approvals to create a masterpiece of 9,657 square feet of interior space, plus a 629 square-foot garage, and 871 square feet of outdoor living areas. The price includes the county TDR (Transferrable Development Right for 2500 square feet) needed to add the approved square footage that would not normally be available today with the new county limits. These plans and approvals save a new owner two and a half years of development heartache; the submission for the building permit is scheduled to occur in January. A truly extraordinary property awaits, at a size and all-in price impossible to find elsewhere.
Contact an agent
Home facts
- Year built:1990
- Listing ID #:187315
- Added:250 day(s) ago
- Updated:November 16, 2025 at 03:12 PM
Rooms and interior
- Bedrooms:5
- Total bathrooms:7
- Full bathrooms:6
- Half bathrooms:1
- Living area:7,351 sq. ft.
Heating and cooling
- Heating:Forced Air
Structure and exterior
- Year built:1990
- Building area:7,351 sq. ft.
- Lot area:4 Acres
Utilities
- Water:Community
Finances and disclosures
- Price:$18,750,000
- Price per sq. ft.:$2,550.67
- Tax amount:$35,627 (2024)
New listings near 821 Cluny Road
- New
 $190,000Active3 beds 3 baths2,137 sq. ft.
$190,000Active3 beds 3 baths2,137 sq. ft.415 E Dean St, Unit 38, Week 33, Aspen, CO 81611
MLS# 190812Listed by: LEVERICH AND CARR REAL ESTATE - New
 $2,175,000Active2 beds 1 baths765 sq. ft.
$2,175,000Active2 beds 1 baths765 sq. ft.910 W Hallam Street #Unit 11, Aspen, CO 81611
MLS# 190776Listed by: COMPASS ASPEN - New
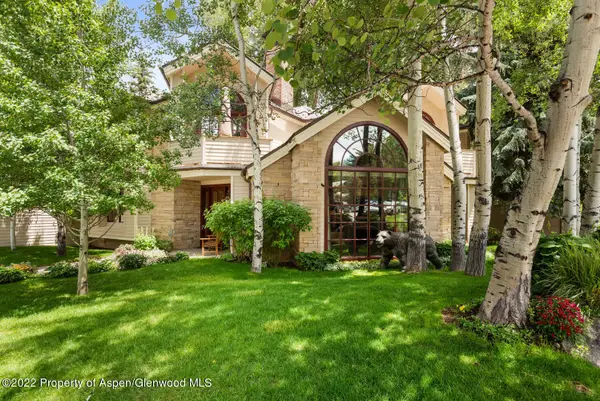 $15,000,000Active5 beds 6 baths5,036 sq. ft.
$15,000,000Active5 beds 6 baths5,036 sq. ft.504 N 8th Street, Aspen, CO 81611
MLS# 190779Listed by: SETTERFIELD & BRIGHT - New
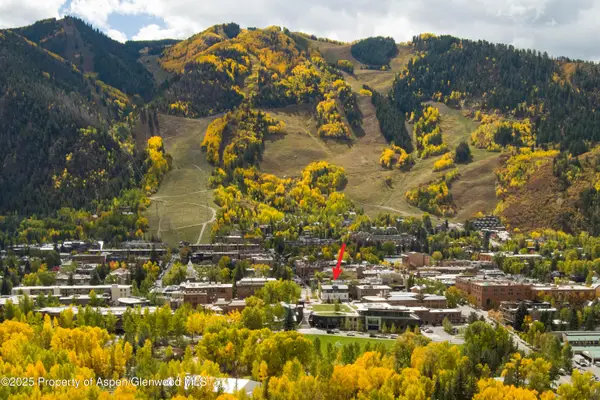 $1,800,000Active1 beds 1 baths377 sq. ft.
$1,800,000Active1 beds 1 baths377 sq. ft.434 E Main Street #102, Aspen, CO 81611
MLS# 190784Listed by: THE AGENCY ASPEN - New
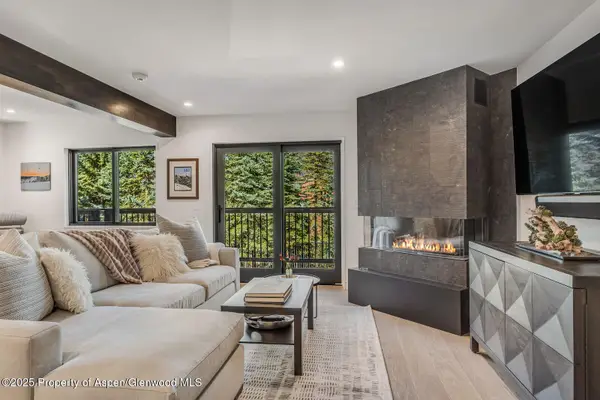 $10,500,000Active4 beds 4 baths1,957 sq. ft.
$10,500,000Active4 beds 4 baths1,957 sq. ft.650 S Monarch Street #Unit 7, Aspen, CO 81611
MLS# 190772Listed by: ASPEN SNOWMASS SOTHEBY'S INTERNATIONAL REALTY - HYMAN MALL - New
 $13,500,000Active4 beds 5 baths3,207 sq. ft.
$13,500,000Active4 beds 5 baths3,207 sq. ft.229 W Hallam Street, Aspen, CO 81611
MLS# 190755Listed by: COMPASS ASPEN - New
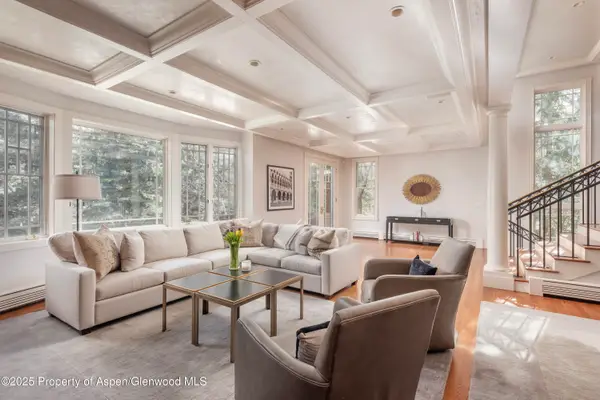 $19,900,000Active4 beds 5 baths3,771 sq. ft.
$19,900,000Active4 beds 5 baths3,771 sq. ft.825 Ute Avenue #A, Aspen, CO 81611
MLS# 190725Listed by: COMPASS ASPEN  $77,700Active2 beds 3 baths1,706 sq. ft.
$77,700Active2 beds 3 baths1,706 sq. ft.39 Boomerang Road #Unit 8410-4, Aspen, CO 81611
MLS# 190555Listed by: COLDWELL BANKER MASON MORSE-ASPEN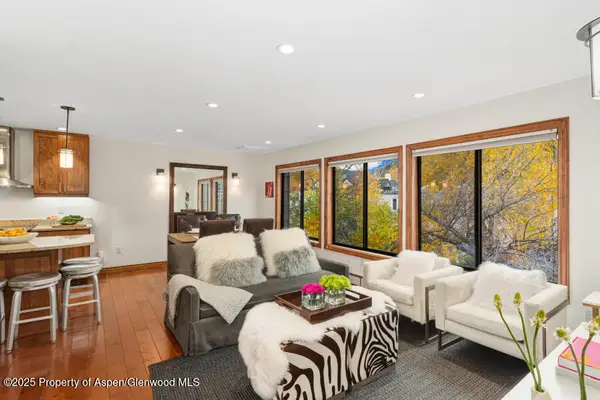 $2,195,000Active2 beds 1 baths710 sq. ft.
$2,195,000Active2 beds 1 baths710 sq. ft.725 E Main Street #309, Aspen, CO 81611
MLS# 190708Listed by: COMPASS ASPEN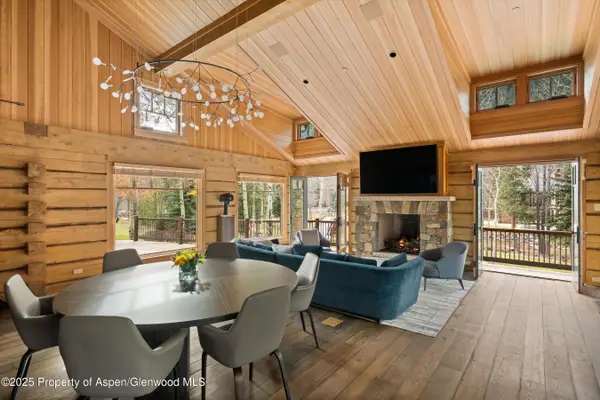 $25,900,000Active3 beds 4 baths2,795 sq. ft.
$25,900,000Active3 beds 4 baths2,795 sq. ft.100 Difficult Lane, Aspen, CO 81611
MLS# 190705Listed by: COMPASS ASPEN
