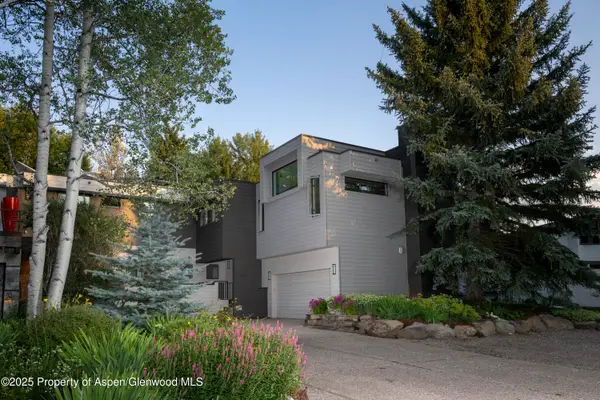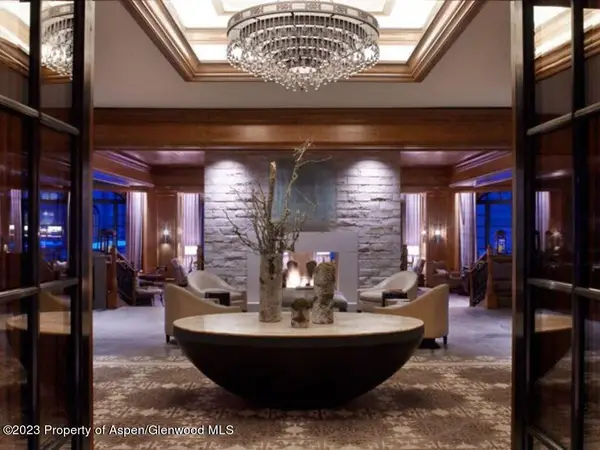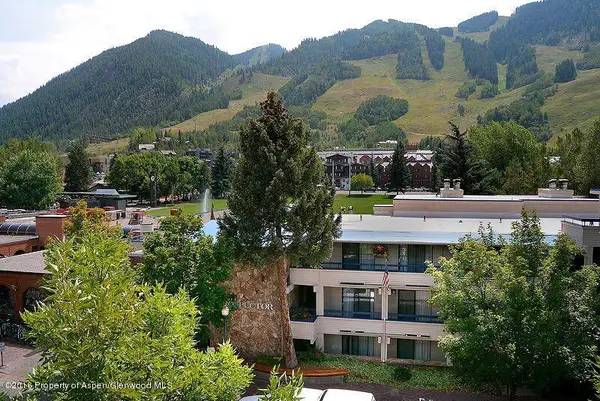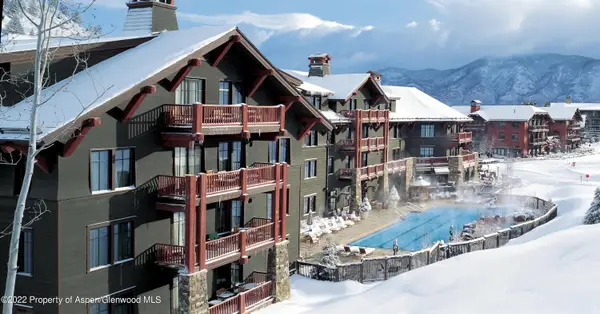9 & 17 Ullr Way, Aspen, CO 81611
Local realty services provided by:ERA New Age



9 & 17 Ullr Way,Aspen, CO 81611
$38,000,000
- 4 Beds
- 6 Baths
- 6,410 sq. ft.
- Single family
- Active
Listed by:carrie wells
Office:coldwell banker mason morse-aspen
MLS#:181842
Source:CO_AGSMLS
Price summary
- Price:$38,000,000
- Price per sq. ft.:$5,928.24
About this home
Positioned to enjoy seemingly endless views of the continental divide, nature meets luxury at 9 Ullr Way, a new offering on the Roaring Fork River east of downtown. Entitled to build a second 6,500 sf home to maximize the potential of this nearly 3-acre property, creating the ultimate Aspen compound. Completed in 2022, the new home was designed by Turkel Design with a brilliant open layout. Floor-to-ceiling glass panels open East to West, embracing the connection to the surrounding natural beauty, with 360-degree views from the open kitchen, great room and dining room for a truly sunrise-to-sunset experience. Four bedrooms, including a southeast-facing primary suite overlooking the peaks of Independence Pass, and a loft that could double as an office or flex space, complete the floorplan. A dream for entertaining intimate dinner parties or large scale events, the snowmelt decks include an outdoor kitchen, a heated dining terrace with custom wood-burning oven for pizzas or flame grilled cuisine, and abundant lounge seating along a sprawling flat lawn. A sundrenched pool and copper hot tub can be enjoyed throughout all Aspen's four seasons and in the distance, the rush of the Roaring Fork River and protected views of National Forest land that seem to stretch into forever allow complete immersion with nature.
Contact an agent
Home facts
- Year built:2022
- Listing Id #:181842
- Added:626 day(s) ago
- Updated:July 21, 2025 at 02:13 PM
Rooms and interior
- Bedrooms:4
- Total bathrooms:6
- Full bathrooms:5
- Half bathrooms:1
- Living area:6,410 sq. ft.
Heating and cooling
- Cooling:A/C
- Heating:Forced Air, Radiant
Structure and exterior
- Year built:2022
- Building area:6,410 sq. ft.
- Lot area:2.9 Acres
Utilities
- Water:Well - Irrigation
Finances and disclosures
- Price:$38,000,000
- Price per sq. ft.:$5,928.24
- Tax amount:$33,996 (2024)
New listings near 9 & 17 Ullr Way
- New
 $6,785,000Active6 beds 4 baths4,128 sq. ft.
$6,785,000Active6 beds 4 baths4,128 sq. ft.1417 Sierra Vista Drive, Aspen, CO 81611
MLS# 189739Listed by: COMPASS ASPEN - New
 $580,000Active2 beds 3 baths1,614 sq. ft.
$580,000Active2 beds 3 baths1,614 sq. ft.315 E Dean Street #B54, Aspen, CO 81611
MLS# 189724Listed by: COMPASS ASPEN - New
 $65,000Active1 beds 1 baths848 sq. ft.
$65,000Active1 beds 1 baths848 sq. ft.301 E Hyman Avenue #305 (Wks 2,6,7), Aspen, CO 81611
MLS# 189722Listed by: DOUGLAS ELLIMAN REAL ESTATE-HYMAN AVE - New
 $150,000Active1 beds 2 baths750 sq. ft.
$150,000Active1 beds 2 baths750 sq. ft.301 E Hyman Avenue #101 & 305, Aspen, CO 81611
MLS# 189709Listed by: DOUGLAS ELLIMAN REAL ESTATE-HYMAN AVE - New
 $120,000Active1 beds 2 baths750 sq. ft.
$120,000Active1 beds 2 baths750 sq. ft.301 E Hyman Avenue #101 (Wks. 8,9,10,11,28,36), Aspen, CO 81611
MLS# 189705Listed by: DOUGLAS ELLIMAN REAL ESTATE-HYMAN AVE - New
 $109,000Active3 beds 3 baths1,751 sq. ft.
$109,000Active3 beds 3 baths1,751 sq. ft.0075 Prospector Road #Unit 8308 Winter Interest 3, Aspen, CO 81611
MLS# 189667Listed by: ASPEN SNOWMASS SOTHEBY'S INTERNATIONAL REALTY - DURANT - New
 $2,995,000Active2 beds 2 baths878 sq. ft.
$2,995,000Active2 beds 2 baths878 sq. ft.332 Vine Street, Aspen, CO 81611
MLS# 189669Listed by: COMPASS ASPEN - New
 $24,750,000Active4 beds 5 baths5,635 sq. ft.
$24,750,000Active4 beds 5 baths5,635 sq. ft.1180 Black Birch Drive, Aspen, CO 81611
MLS# 189666Listed by: CHRISTIE'S INTERNATIONAL REAL ESTATE ASPEN SNOWMASS - New
 $7,995,000Active0.4 Acres
$7,995,000Active0.4 Acres1235 Mountain View Drive, Aspen, CO 81611
MLS# 189662Listed by: ASPEN SNOWMASS SOTHEBY'S INTERNATIONAL REALTY - HYMAN MALL  $53,777Active2 beds 3 baths1,467 sq. ft.
$53,777Active2 beds 3 baths1,467 sq. ft.197 Prospector Road #2412-1, Aspen, CO 81611
MLS# 189648Listed by: ASPEN SNOWMASS SOTHEBY'S INTERNATIONAL REALTY-SNOWMASS VILLAGE

