12027 E Amherst Place, Aurora, CO 80014
Local realty services provided by:ERA Teamwork Realty
12027 E Amherst Place,Aurora, CO 80014
$545,000
- 4 Beds
- 3 Baths
- 2,495 sq. ft.
- Single family
- Active
Upcoming open houses
- Sat, Oct 1811:00 am - 01:00 pm
- Sun, Oct 1911:00 am - 01:00 pm
Listed by:erica westphalErica@SellingDenver.com,720-366-3275
Office:homesmart
MLS#:3374075
Source:ML
Price summary
- Price:$545,000
- Price per sq. ft.:$218.44
- Monthly HOA dues:$180
About this home
Location, location, location! This beautifully updated 4-bedroom, 3-bath home sits in the award-winning Cherry Creek School District and offers unbeatable convenience—just minutes to light rail, King Soopers, I-225, Cherry Creek Reservoir, and easy access to Downtown Denver or DTC.Thoughtfully maintained and move-in ready, the home features vaulted ceilings, large windows, and a long list of upgrades, including: FURNACE (2025), NEW WATER HEATER (2022), SMART THERMOSTAT (2023), NEW GARAGE DOOR (2022), WHOLE HOME HUMIDIFIER, NEW LIGHT FIXTURES (2025), NEW RECESSED LIGHTING - Kitchen (2025), NEW PAINT (2025), SOLAR PANELS PAID OFF (owned-no extra bills) and there to help lower energy costs, NEW STAINLESS STEEL APPLIANCES (2023–2025), GAS FIREPLACE, SPRINKLER SYSTEM – Front & Back Yard, PRIVATE YARD WITH OPEN SPACE ACCESS, GUTTER GUARDS, UPDATED BATHROOMS, CUSTOM KITCHEN CABINETRY & HARDWARE, GRANITE COUNTERTOPS, CEDAR-LINED CUSTOM CLOSETS in all bedrooms, IN-HOME CUSTOM SAUNA, WALK-OUT PRIMARY BEDROOM – Enjoy Colorado mornings with coffee outside, PELLA WINDOW SHADES, NEW MODERN FRONT DOOR (2025), etc.
Enjoy main floor living with an expansive kitchen and dining area—perfect for holiday meals with room for a large 8–10 person table. Add a cozy coffee nook and start your mornings on the patio outside your walk-out primary bedroom.
The private backyard backs to a greenbelt, ideal for summer BBQs, yard games, or simply relaxing. The finished basement offers bonus living space with direct sauna access, perfect for guests, extended family, or rental potential.
Located on a quiet cul-de-sac, this home offers the perfect blend of space, privacy, and lifestyle—ideal for families, entertainers, or investors alike.
Contact an agent
Home facts
- Year built:1972
- Listing ID #:3374075
Rooms and interior
- Bedrooms:4
- Total bathrooms:3
- Full bathrooms:3
- Living area:2,495 sq. ft.
Heating and cooling
- Cooling:Central Air
- Heating:Active Solar, Forced Air, Natural Gas
Structure and exterior
- Year built:1972
- Building area:2,495 sq. ft.
- Lot area:0.11 Acres
Schools
- High school:Overland
- Middle school:Prairie
- Elementary school:Polton
Utilities
- Water:Public
- Sewer:Public Sewer
Finances and disclosures
- Price:$545,000
- Price per sq. ft.:$218.44
- Tax amount:$2,114 (2024)
New listings near 12027 E Amherst Place
- New
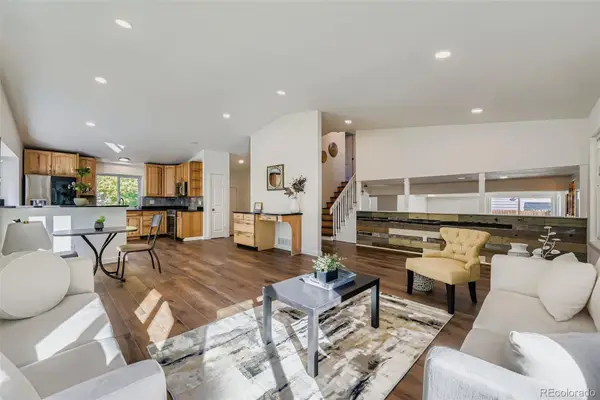 $534,900Active4 beds 4 baths2,659 sq. ft.
$534,900Active4 beds 4 baths2,659 sq. ft.17400 E Brunswick Place, Aurora, CO 80013
MLS# 4616312Listed by: YOUR HOME SOLD GUARANTEED REALTY - PREMIER PARTNERS - New
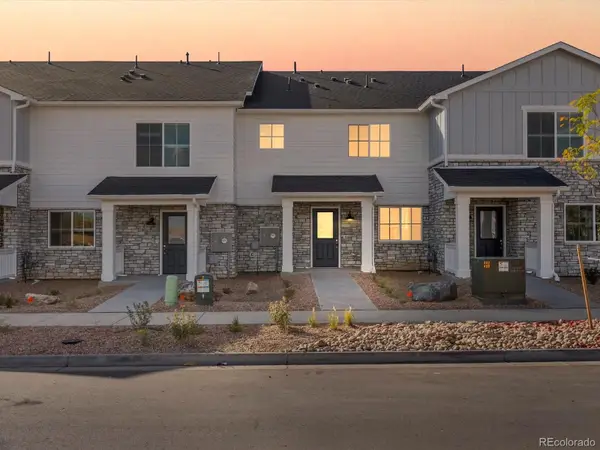 $399,990Active3 beds 3 baths1,452 sq. ft.
$399,990Active3 beds 3 baths1,452 sq. ft.6537 N Nepal Street, Aurora, CO 80019
MLS# 5668747Listed by: KERRIE A. YOUNG (INDEPENDENT) - Open Sun, 1 to 3pmNew
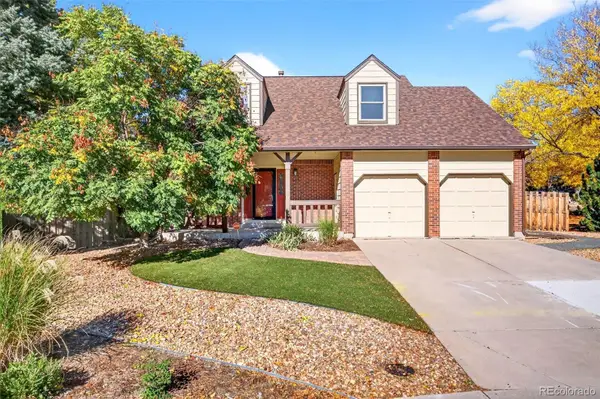 $585,000Active4 beds 3 baths2,850 sq. ft.
$585,000Active4 beds 3 baths2,850 sq. ft.19166 E Stanford Drive, Aurora, CO 80015
MLS# 5722102Listed by: COLDWELL BANKER REALTY 24 - New
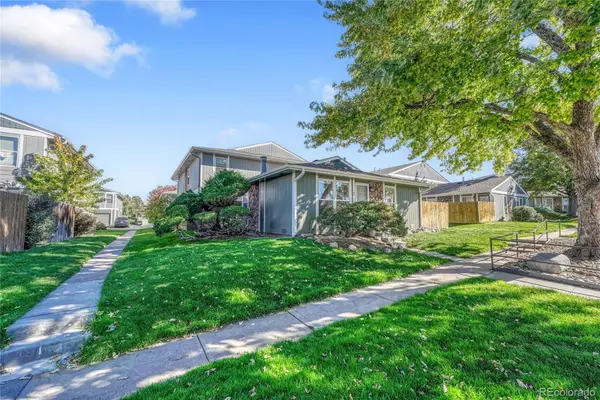 $290,000Active2 beds 1 baths870 sq. ft.
$290,000Active2 beds 1 baths870 sq. ft.9901 E Evans Avenue #21A, Aurora, CO 80247
MLS# 2466383Listed by: KELLER WILLIAMS DTC - New
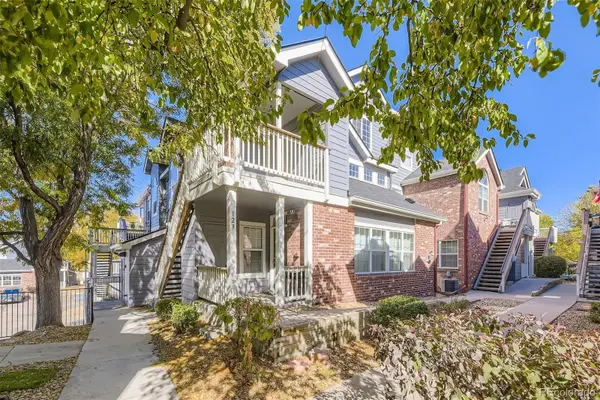 $340,000Active2 beds 2 baths1,230 sq. ft.
$340,000Active2 beds 2 baths1,230 sq. ft.4973 S Dillon Street #135, Aurora, CO 80015
MLS# 5191887Listed by: STARS AND STRIPES HOMES INC - Open Sat, 12 to 3pmNew
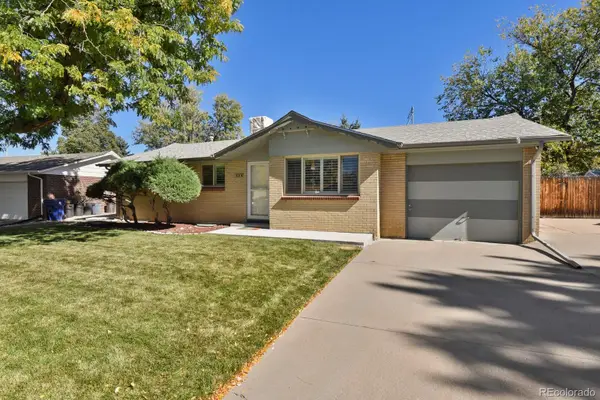 $441,000Active5 beds 2 baths2,142 sq. ft.
$441,000Active5 beds 2 baths2,142 sq. ft.666 S Quentin Street, Aurora, CO 80012
MLS# 2090262Listed by: HOMESMART REALTY - New
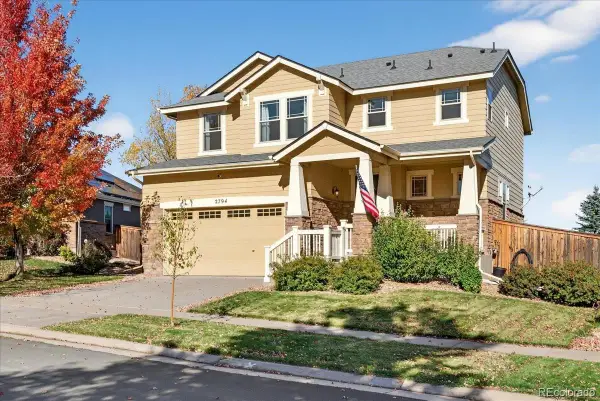 $650,000Active4 beds 3 baths2,957 sq. ft.
$650,000Active4 beds 3 baths2,957 sq. ft.2794 S Lisbon Way, Aurora, CO 80013
MLS# 1991880Listed by: BEERS REALTY - New
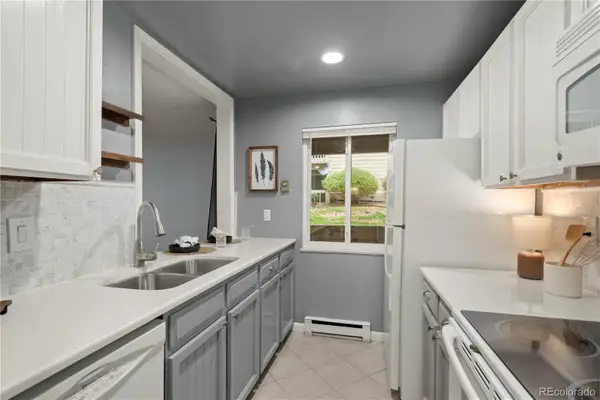 $209,000Active1 beds 1 baths734 sq. ft.
$209,000Active1 beds 1 baths734 sq. ft.4066 S Atchison Way #101, Aurora, CO 80014
MLS# 4577345Listed by: ENGEL VOELKERS CASTLE PINES - Coming Soon
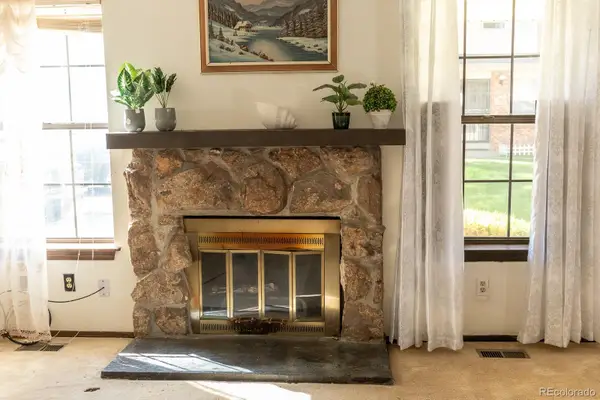 $375,000Coming Soon2 beds 3 baths
$375,000Coming Soon2 beds 3 baths1153 S Sable Boulevard #A, Aurora, CO 80012
MLS# 4693300Listed by: KENTWOOD REAL ESTATE CITY PROPERTIES - Coming Soon
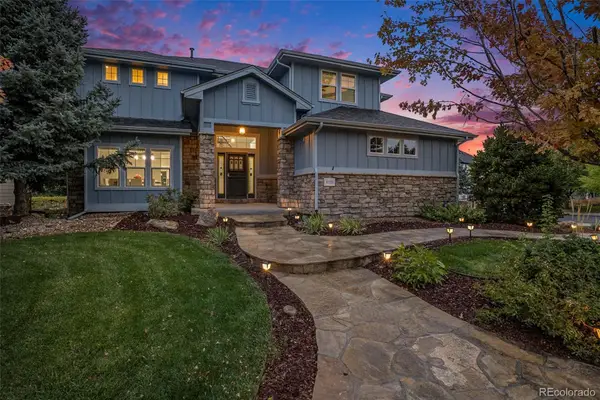 $1,099,000Coming Soon5 beds 5 baths
$1,099,000Coming Soon5 beds 5 baths6539 S Uravan Court, Aurora, CO 80016
MLS# 6786799Listed by: RE/MAX LEADERS
