2794 S Lisbon Way, Aurora, CO 80013
Local realty services provided by:RONIN Real Estate Professionals ERA Powered
Upcoming open houses
- Sat, Oct 1811:00 am - 02:00 pm
Listed by:travis beers303-919-8356
Office:beers realty
MLS#:1991880
Source:ML
Price summary
- Price:$650,000
- Price per sq. ft.:$219.82
- Monthly HOA dues:$48
About this home
Discover an incredible opportunity in The Conservatory—one of Aurora’s most sought-after neighborhoods—backing directly to the scenic Plains Conservation Center where eagles have been spotted, and antelope have been known to roam the fence line! This home combines a prime location with rare financial flexibility: an assumable FHA loan at just 3.625%, offering significant savings for qualified buyers. Step outside to a beautifully crafted backyard patio, thoughtfully designed to create the perfect spot for relaxing or entertaining while enjoying open views and Colorado sunrises. Inside, the open main level offers an inviting flow between the living room, dining area, and kitchen. The updated kitchen serves as the heart of the home, featuring gorgeous butcher block counters, a large granite-topped island perfect for meal prep or casual dining, stainless steel appliances, and plenty of cabinet space—ideal for both everyday living and entertaining. The living room centers around a cozy fireplace, while the spacious dining area easily accommodates larger get-togethers. Upstairs, you’ll find a generous primary suite with a luxurious five-piece bath, along with three additional bedrooms and the convenience of a laundry room on the same level. The brand-new finished basement adds versatile living space—perfect for a media room, home gym, or a playroom—and it’s already roughed in for a future bathroom. Located just minutes from E-470 and Southlands Mall, this home offers easy access to shopping, dining, and major commuter routes while maintaining a peaceful, nature-connected setting. A rare blend of location, value, and comfort—this one checks all the boxes. Visit https://www.homes.com/local-guide/aurora-co/conservatory-neighborhood/ for more information on the Conservatory neighborhood!
Contact an agent
Home facts
- Year built:2010
- Listing ID #:1991880
Rooms and interior
- Bedrooms:4
- Total bathrooms:3
- Full bathrooms:2
- Half bathrooms:1
- Living area:2,957 sq. ft.
Heating and cooling
- Cooling:Central Air
- Heating:Forced Air
Structure and exterior
- Roof:Shingle
- Year built:2010
- Building area:2,957 sq. ft.
- Lot area:0.18 Acres
Schools
- High school:Vista Peak
- Middle school:Aurora Frontier K-8
- Elementary school:Aurora Frontier K-8
Utilities
- Water:Public
- Sewer:Public Sewer
Finances and disclosures
- Price:$650,000
- Price per sq. ft.:$219.82
- Tax amount:$5,293 (2024)
New listings near 2794 S Lisbon Way
- Open Sun, 11am to 1pmNew
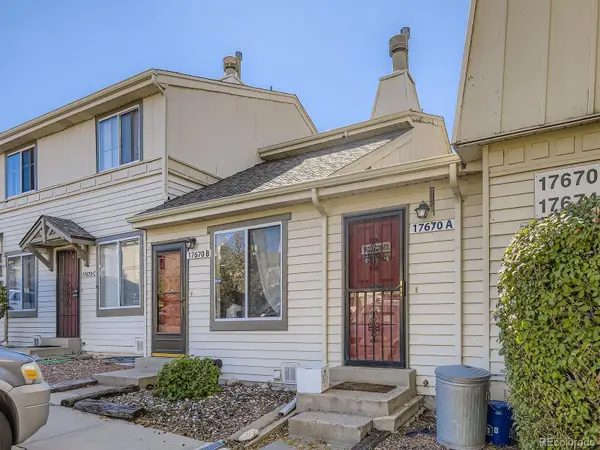 $222,000Active1 beds 1 baths574 sq. ft.
$222,000Active1 beds 1 baths574 sq. ft.17670 E Loyola Drive #A, Aurora, CO 80013
MLS# 8923938Listed by: ORCHARD BROKERAGE LLC - New
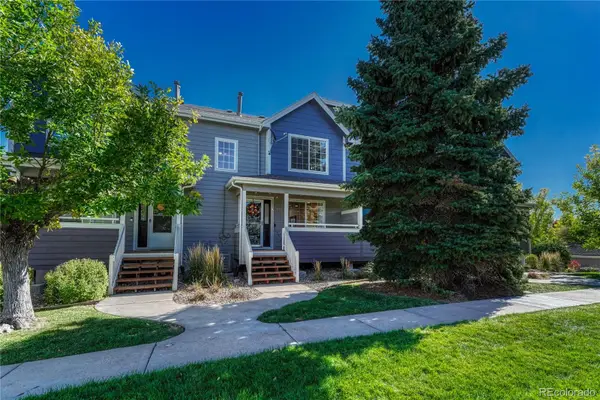 $367,500Active2 beds 3 baths1,647 sq. ft.
$367,500Active2 beds 3 baths1,647 sq. ft.1337 S Danube Court #103, Aurora, CO 80017
MLS# 9757268Listed by: REALTY ONE GROUP ELEVATIONS, LLC - New
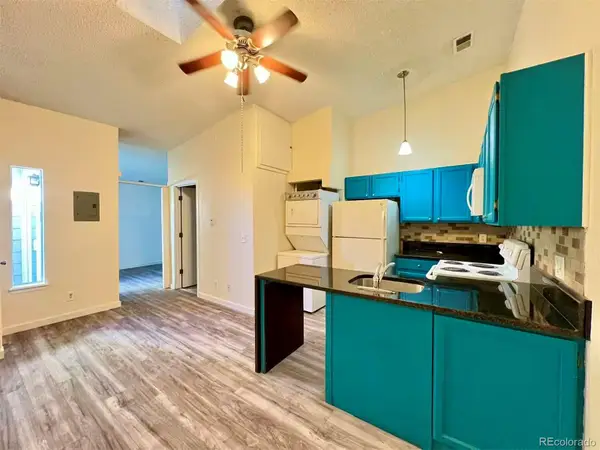 $148,000Active1 beds 1 baths482 sq. ft.
$148,000Active1 beds 1 baths482 sq. ft.909 S Dawson Way #19, Aurora, CO 80012
MLS# 4373347Listed by: HOMESMART REALTY - New
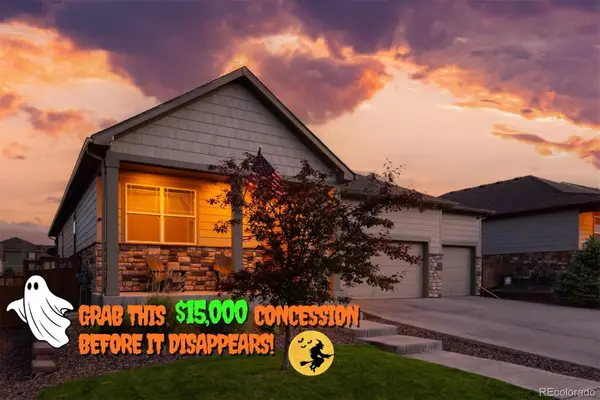 $525,000Active3 beds 2 baths1,655 sq. ft.
$525,000Active3 beds 2 baths1,655 sq. ft.19468 E 65 Place, Aurora, CO 80019
MLS# 5904633Listed by: KELLER WILLIAMS REALTY URBAN ELITE - Open Sun, 12am to 2pmNew
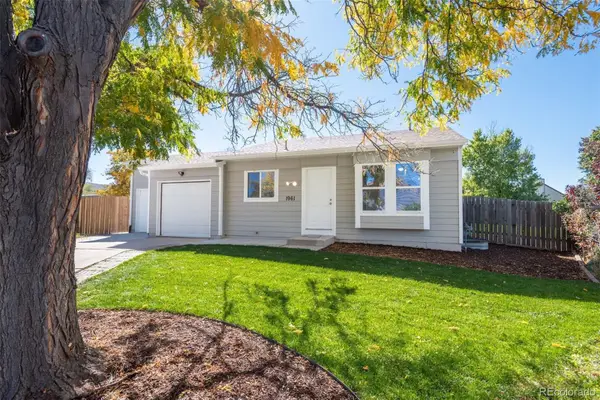 $467,000Active4 beds 2 baths1,664 sq. ft.
$467,000Active4 beds 2 baths1,664 sq. ft.1961 Danube Way, Aurora, CO 80011
MLS# 2676876Listed by: LIV SOTHEBY'S INTERNATIONAL REALTY - New
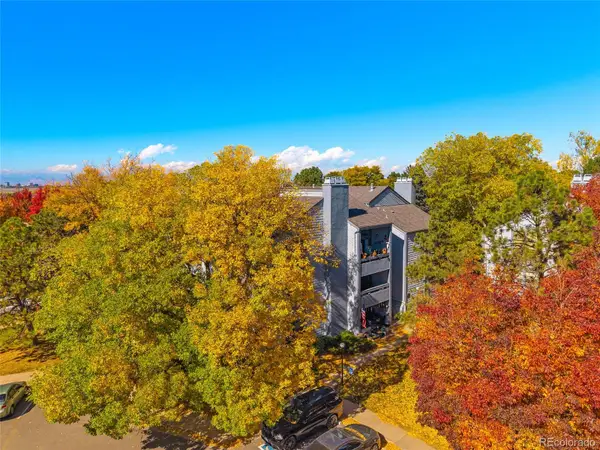 $275,000Active2 beds 2 baths1,032 sq. ft.
$275,000Active2 beds 2 baths1,032 sq. ft.13982 E Stanford Circle #N02, Aurora, CO 80015
MLS# 3624762Listed by: LOKATION REAL ESTATE - New
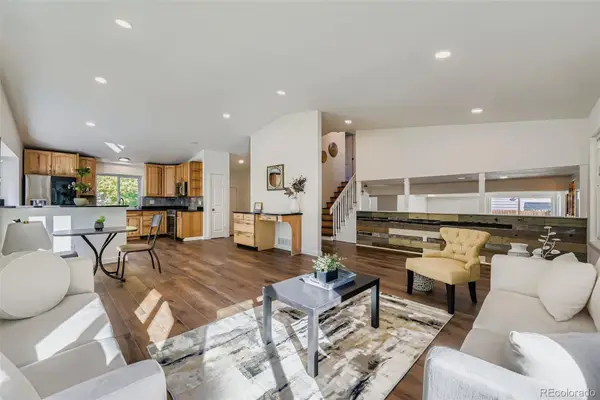 $534,900Active4 beds 4 baths2,659 sq. ft.
$534,900Active4 beds 4 baths2,659 sq. ft.17400 E Brunswick Place, Aurora, CO 80013
MLS# 4616312Listed by: YOUR HOME SOLD GUARANTEED REALTY - PREMIER PARTNERS - New
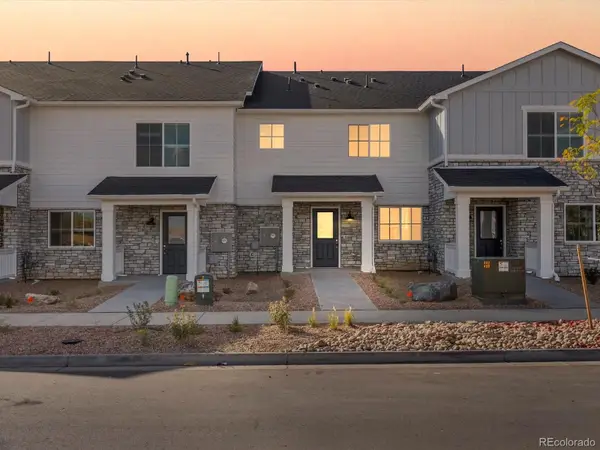 $399,990Active3 beds 3 baths1,452 sq. ft.
$399,990Active3 beds 3 baths1,452 sq. ft.6537 N Nepal Street, Aurora, CO 80019
MLS# 5668747Listed by: KERRIE A. YOUNG (INDEPENDENT) - Open Sun, 1 to 3pmNew
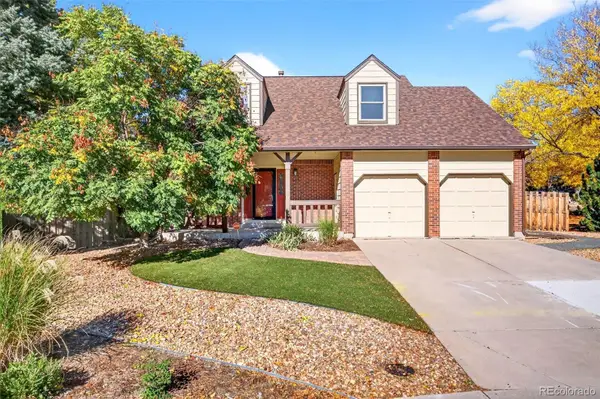 $585,000Active4 beds 3 baths2,850 sq. ft.
$585,000Active4 beds 3 baths2,850 sq. ft.19166 E Stanford Drive, Aurora, CO 80015
MLS# 5722102Listed by: COLDWELL BANKER REALTY 24 - New
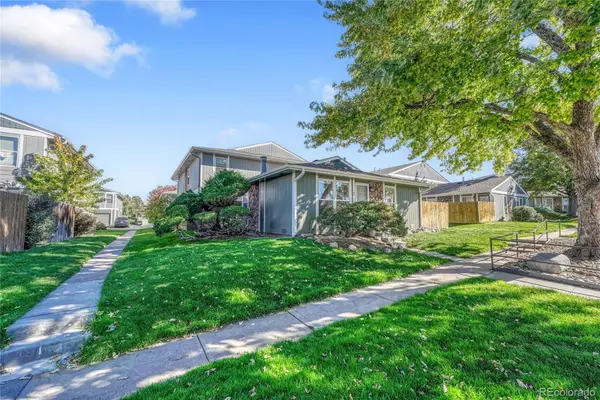 $290,000Active2 beds 1 baths870 sq. ft.
$290,000Active2 beds 1 baths870 sq. ft.9901 E Evans Avenue #21A, Aurora, CO 80247
MLS# 2466383Listed by: KELLER WILLIAMS DTC
