4066 S Atchison Way #101, Aurora, CO 80014
Local realty services provided by:RONIN Real Estate Professionals ERA Powered
4066 S Atchison Way #101,Aurora, CO 80014
$209,000
- 1 Beds
- 1 Baths
- 734 sq. ft.
- Condominium
- Active
Listed by:frances lucerolucerofrances@gmail.com,720-708-0430
Office:engel voelkers castle pines
MLS#:4577345
Source:ML
Price summary
- Price:$209,000
- Price per sq. ft.:$284.74
- Monthly HOA dues:$310
About this home
Modern updates, stunning mountain views, and a prime Central Aurora location — this beautifully updated condo truly has it all! Just steps from Carson Park and minutes to Cherry Creek Reservoir, shopping, dining, light rail, DTC, and I-225, this home offers exceptional convenience. Inside, enjoy stylish updates including quartz countertops, tile backsplash, updated lighting, refreshed bath, newer windows, and a cozy fireplace. The spacious primary bedroom features dual closets and scenic mountain views, while a full-size in-unit washer and dryer add daily comfort. Covered patio space and ample parking enhance livability. HOA covers water, trash, and exterior maintenance — ideal for low-maintenance living. Whether you're looking for your first home or a smart addition to your portfolio, this property delivers value, location, and lifestyle!
Contact an agent
Home facts
- Year built:1980
- Listing ID #:4577345
Rooms and interior
- Bedrooms:1
- Total bathrooms:1
- Living area:734 sq. ft.
Heating and cooling
- Cooling:Air Conditioning-Room
- Heating:Baseboard
Structure and exterior
- Roof:Composition
- Year built:1980
- Building area:734 sq. ft.
Schools
- High school:Overland
- Middle school:Prairie
- Elementary school:Polton
Utilities
- Water:Public
- Sewer:Public Sewer
Finances and disclosures
- Price:$209,000
- Price per sq. ft.:$284.74
- Tax amount:$619 (2024)
New listings near 4066 S Atchison Way #101
- Open Sun, 11am to 1pmNew
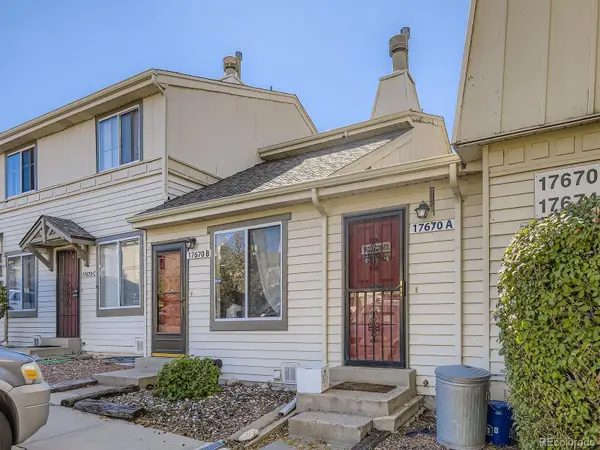 $222,000Active1 beds 1 baths574 sq. ft.
$222,000Active1 beds 1 baths574 sq. ft.17670 E Loyola Drive #A, Aurora, CO 80013
MLS# 8923938Listed by: ORCHARD BROKERAGE LLC - New
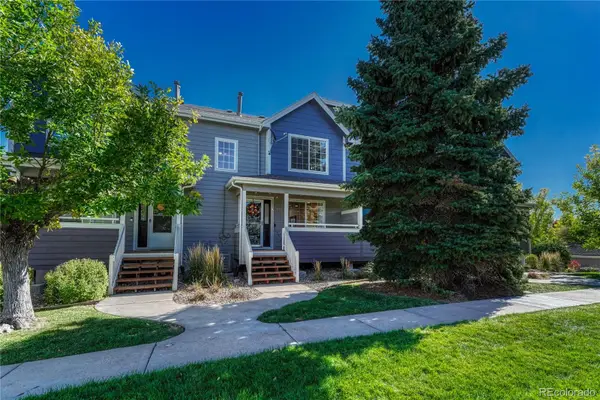 $367,500Active2 beds 3 baths1,647 sq. ft.
$367,500Active2 beds 3 baths1,647 sq. ft.1337 S Danube Court #103, Aurora, CO 80017
MLS# 9757268Listed by: REALTY ONE GROUP ELEVATIONS, LLC - New
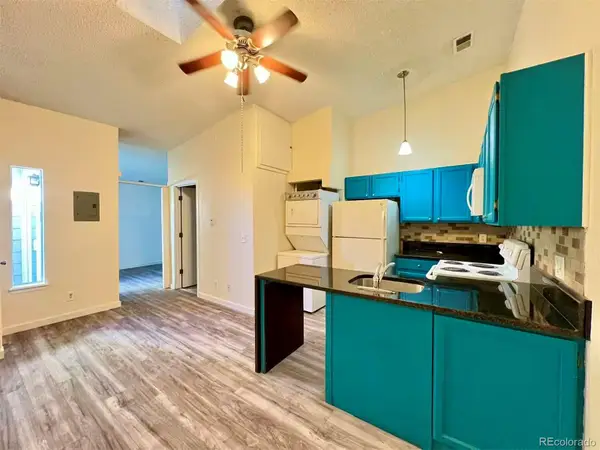 $148,000Active1 beds 1 baths482 sq. ft.
$148,000Active1 beds 1 baths482 sq. ft.909 S Dawson Way #19, Aurora, CO 80012
MLS# 4373347Listed by: HOMESMART REALTY - New
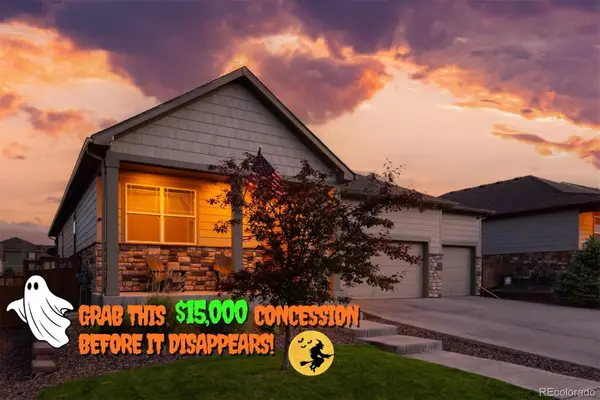 $525,000Active3 beds 2 baths1,655 sq. ft.
$525,000Active3 beds 2 baths1,655 sq. ft.19468 E 65 Place, Aurora, CO 80019
MLS# 5904633Listed by: KELLER WILLIAMS REALTY URBAN ELITE - Open Sun, 12am to 2pmNew
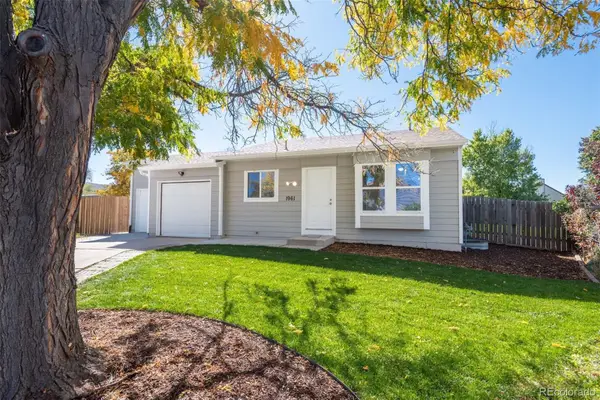 $467,000Active4 beds 2 baths1,664 sq. ft.
$467,000Active4 beds 2 baths1,664 sq. ft.1961 Danube Way, Aurora, CO 80011
MLS# 2676876Listed by: LIV SOTHEBY'S INTERNATIONAL REALTY - New
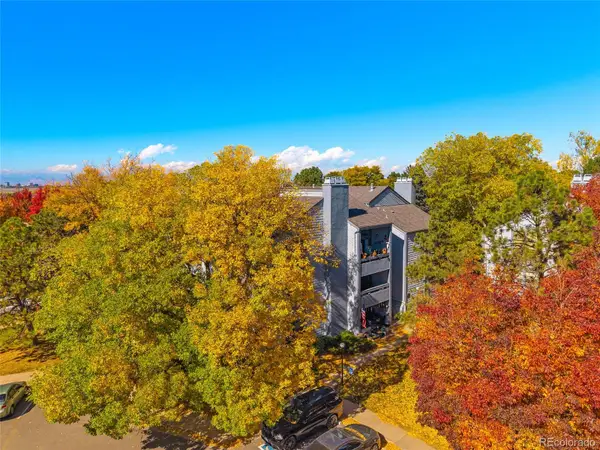 $275,000Active2 beds 2 baths1,032 sq. ft.
$275,000Active2 beds 2 baths1,032 sq. ft.13982 E Stanford Circle #N02, Aurora, CO 80015
MLS# 3624762Listed by: LOKATION REAL ESTATE - New
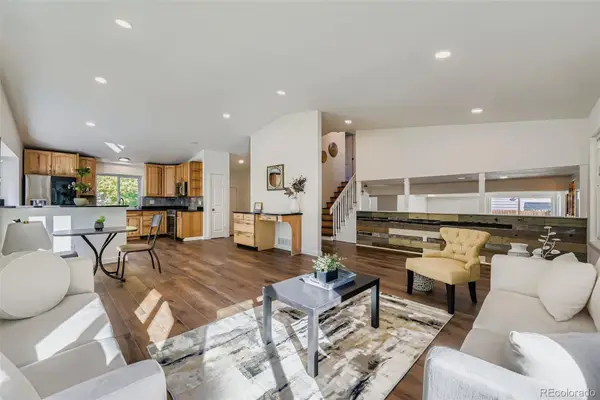 $534,900Active4 beds 4 baths2,659 sq. ft.
$534,900Active4 beds 4 baths2,659 sq. ft.17400 E Brunswick Place, Aurora, CO 80013
MLS# 4616312Listed by: YOUR HOME SOLD GUARANTEED REALTY - PREMIER PARTNERS - New
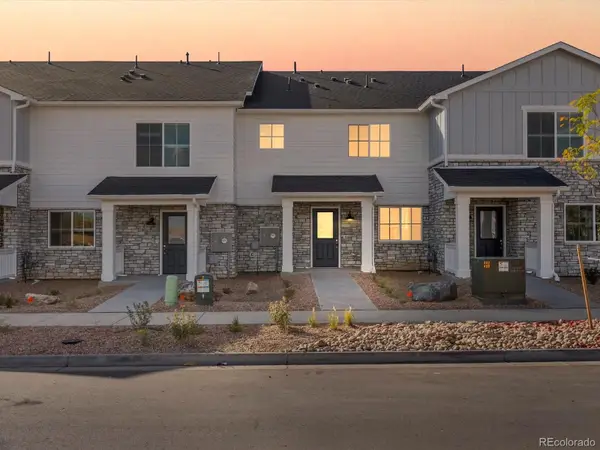 $399,990Active3 beds 3 baths1,452 sq. ft.
$399,990Active3 beds 3 baths1,452 sq. ft.6537 N Nepal Street, Aurora, CO 80019
MLS# 5668747Listed by: KERRIE A. YOUNG (INDEPENDENT) - Open Sun, 1 to 3pmNew
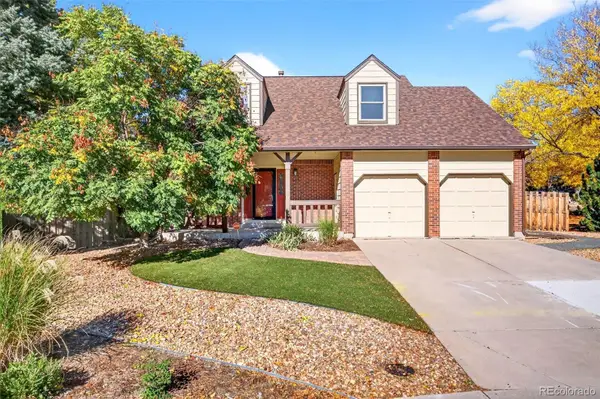 $585,000Active4 beds 3 baths2,850 sq. ft.
$585,000Active4 beds 3 baths2,850 sq. ft.19166 E Stanford Drive, Aurora, CO 80015
MLS# 5722102Listed by: COLDWELL BANKER REALTY 24 - New
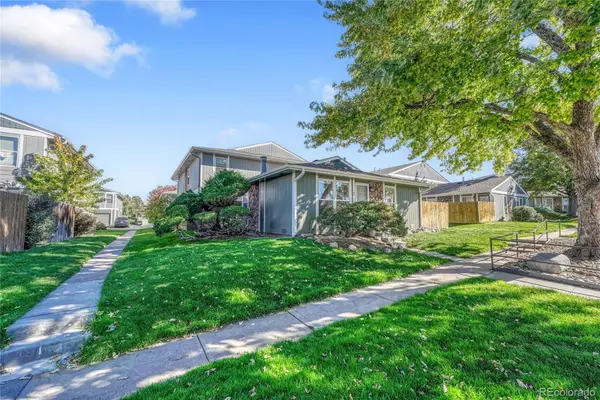 $290,000Active2 beds 1 baths870 sq. ft.
$290,000Active2 beds 1 baths870 sq. ft.9901 E Evans Avenue #21A, Aurora, CO 80247
MLS# 2466383Listed by: KELLER WILLIAMS DTC
