13691 E Marina Drive #107, Aurora, CO 80014
Local realty services provided by:ERA New Age
13691 E Marina Drive #107,Aurora, CO 80014
$250,000
- 2 Beds
- 1 Baths
- 1,050 sq. ft.
- Condominium
- Active
Listed by:david killinger720-340-6246
Office:lpt realty
MLS#:7044347
Source:ML
Price summary
- Price:$250,000
- Price per sq. ft.:$238.1
- Monthly HOA dues:$655
About this home
Welcome to Heather Gardens — one of the Denver area’s most vibrant and well-established 55+ communities. This thoughtfully updated ground-floor condo offers the perfect blend of comfort, convenience, and style — just steps from the main entrance and the community library. Inside, you’ll find rich dark laminate floors and tasteful designer paint throughout, giving the home a warm and welcoming feel. The kitchen has been beautifully remodeled with modern cabinetry, solid surface countertops, and an eye-catching glass tile backsplash. The dividing wall has been removed, opening up the space for a more connected, easy-flowing layout between the kitchen and living room. The bathroom has been upgraded to include a matching vanity and a brand new walk-in shower, offering both style and safety. You’ll also appreciate the spacious 18x7 enclosed lanai — a peaceful spot to enjoy your morning coffee, read, or visit with friends. This condo is equipped with in-unit washer and dryer, and both appliances are included — a rare and valuable feature in the community.
Living in Heather Gardens means access to a long list of amenities designed with lifestyle in mind: golf course, tennis courts, a beautifully maintained clubhouse with indoor and outdoor pools, a well-equipped fitness center, an on-site restaurant, and 24/7 security for peace of mind. There’s always something going on here, whether you’re looking to stay active, get involved, or simply enjoy the quiet comfort of home.
If you’re ready for low-maintenance living in a community that truly has it all, this condo is well worth a look.
Contact an agent
Home facts
- Year built:1977
- Listing ID #:7044347
Rooms and interior
- Bedrooms:2
- Total bathrooms:1
- Full bathrooms:1
- Living area:1,050 sq. ft.
Heating and cooling
- Cooling:Air Conditioning-Room
- Heating:Baseboard
Structure and exterior
- Roof:Composition
- Year built:1977
- Building area:1,050 sq. ft.
Schools
- High school:Overland
- Middle school:Prairie
- Elementary school:Polton
Utilities
- Water:Public
- Sewer:Public Sewer
Finances and disclosures
- Price:$250,000
- Price per sq. ft.:$238.1
- Tax amount:$1,518 (2024)
New listings near 13691 E Marina Drive #107
- New
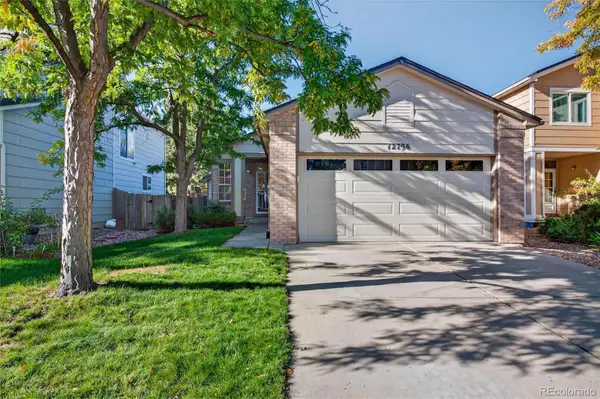 $419,000Active2 beds 2 baths1,887 sq. ft.
$419,000Active2 beds 2 baths1,887 sq. ft.12796 E Wyoming Place, Aurora, CO 80012
MLS# 1602593Listed by: EQUITY COLORADO REAL ESTATE - New
 $645,000Active4 beds 4 baths3,440 sq. ft.
$645,000Active4 beds 4 baths3,440 sq. ft.35 N Newcastle Court, Aurora, CO 80018
MLS# 3066015Listed by: COMPASS - DENVER - New
 $509,000Active4 beds 2 baths1,787 sq. ft.
$509,000Active4 beds 2 baths1,787 sq. ft.1579 S Telluride Street, Aurora, CO 80017
MLS# 3540006Listed by: ORCHARD BROKERAGE LLC - New
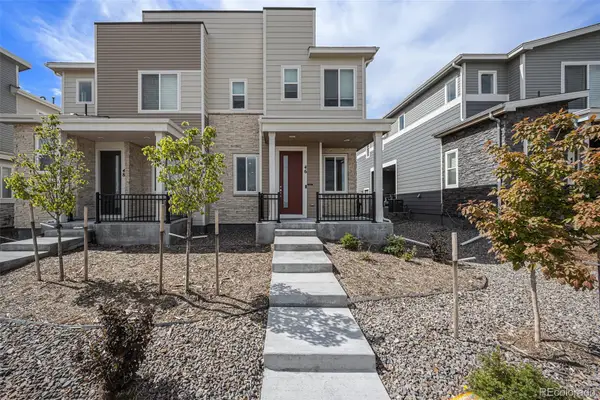 $435,000Active3 beds 2 baths1,470 sq. ft.
$435,000Active3 beds 2 baths1,470 sq. ft.46 N Trussville Street, Aurora, CO 80018
MLS# 6432821Listed by: LPT REALTY - New
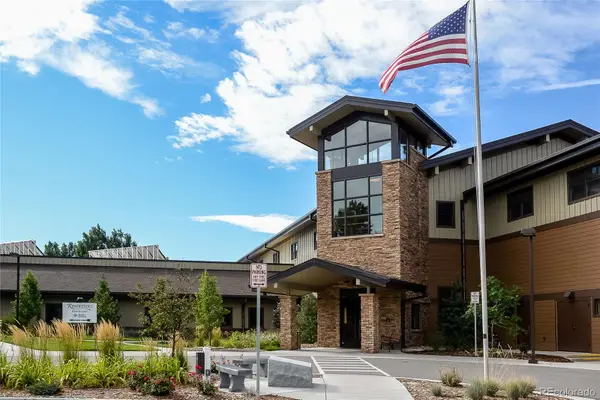 $219,900Active1 beds 1 baths838 sq. ft.
$219,900Active1 beds 1 baths838 sq. ft.13991 E Marina Drive #501, Aurora, CO 80014
MLS# 1730682Listed by: YOUR CASTLE REAL ESTATE INC - Coming Soon
 $650,000Coming Soon4 beds 4 baths
$650,000Coming Soon4 beds 4 baths21325 E 59th Drive, Aurora, CO 80019
MLS# 3690593Listed by: LIV SOTHEBY'S INTERNATIONAL REALTY - New
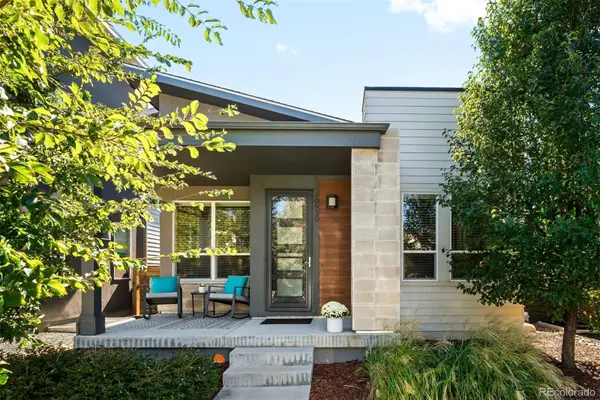 $719,000Active3 beds 3 baths2,604 sq. ft.
$719,000Active3 beds 3 baths2,604 sq. ft.10950 E 26th Avenue, Aurora, CO 80010
MLS# 9989889Listed by: LIV SOTHEBY'S INTERNATIONAL REALTY - New
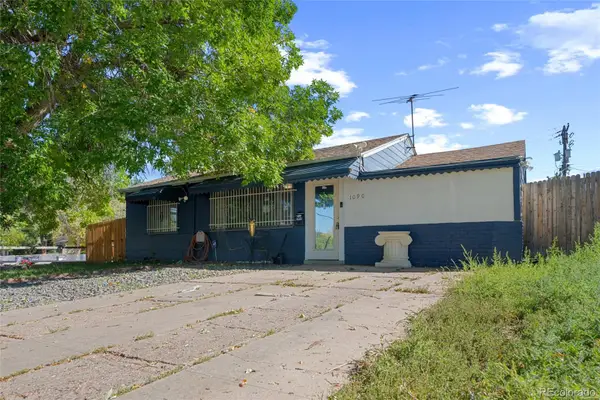 $333,000Active3 beds 1 baths974 sq. ft.
$333,000Active3 beds 1 baths974 sq. ft.1090 Hanover Street, Aurora, CO 80010
MLS# 4962180Listed by: GALA REALTY GROUP, LLC - New
 $560,000Active5 beds 3 baths2,267 sq. ft.
$560,000Active5 beds 3 baths2,267 sq. ft.19801 E Dartmouth Avenue, Aurora, CO 80013
MLS# 7808166Listed by: BERKSHIRE HATHAWAY HOMESERVICES COLORADO REAL ESTATE, LLC - New
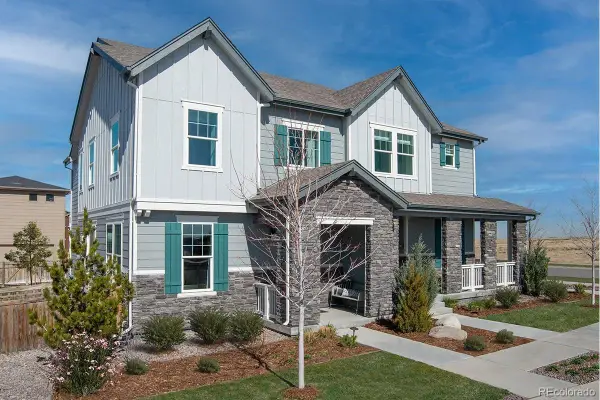 $434,000Active3 beds 3 baths1,429 sq. ft.
$434,000Active3 beds 3 baths1,429 sq. ft.20703 E 57th Avenue, Aurora, CO 80019
MLS# 8344089Listed by: MB TEAM LASSEN
