17352 E Lake Lane, Aurora, CO 80016
Local realty services provided by:RONIN Real Estate Professionals ERA Powered
Upcoming open houses
- Sun, Nov 0911:00 am - 01:00 pm
Listed by:kelly turkKellyTurk@compass.com,720-289-9475
Office:compass - denver
MLS#:2176706
Source:ML
Price summary
- Price:$649,999
- Price per sq. ft.:$234.83
- Monthly HOA dues:$52
About this home
Welcome to Your New Home in The Farm!
Nestled within the highly sought-after Farm subdivision, this beautifully maintained home is ready for its next owner. Recent upgrades include fresh exterior paint and a newly replaced roof, offering peace of mind for years to come.
Step inside to discover an open-concept main level designed for both comfort and entertaining. A wood-paneled accent wall and cozy fireplace create the perfect gathering space, seamlessly connected to a spacious kitchen ideal for hosting family and friends.
Downstairs, you’ll find a versatile basement with ample storage and flexible space—perfect for a home gym, media room, or hobby area.
Upstairs, the expansive primary suite offers a true retreat, complete with a private sitting area and a luxurious five-piece bathroom.
Enjoy Colorado’s beautiful seasons in the well-manicured backyard, featuring a stamped concrete patio, lush lawn, and a vibrant garden that’s sure to impress.
Located within the Cherry Creek School District and close to Arapahoe Crossing, shopping, dining, and convenient highway access—this home truly has it all.
Schedule your private showing today and come see why life in The Farm is so special!
Contact an agent
Home facts
- Year built:2003
- Listing ID #:2176706
Rooms and interior
- Bedrooms:4
- Total bathrooms:4
- Full bathrooms:3
- Half bathrooms:1
- Living area:2,768 sq. ft.
Heating and cooling
- Cooling:Central Air
- Heating:Forced Air
Structure and exterior
- Roof:Concrete
- Year built:2003
- Building area:2,768 sq. ft.
- Lot area:0.14 Acres
Schools
- High school:Grandview
- Middle school:Liberty
- Elementary school:Fox Hollow
Utilities
- Sewer:Public Sewer
Finances and disclosures
- Price:$649,999
- Price per sq. ft.:$234.83
- Tax amount:$4,890 (2024)
New listings near 17352 E Lake Lane
- New
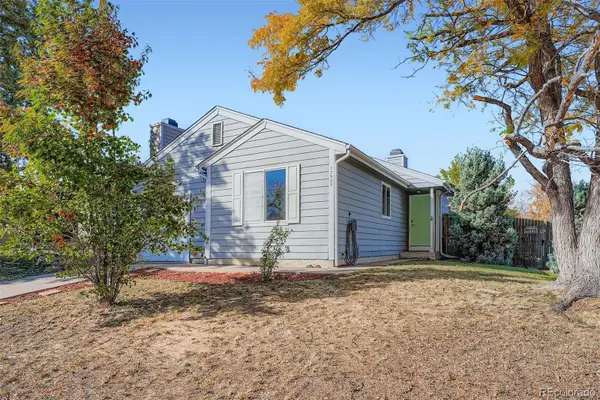 $415,000Active3 beds 2 baths1,146 sq. ft.
$415,000Active3 beds 2 baths1,146 sq. ft.17999 E Cornell Drive, Aurora, CO 80013
MLS# 1986848Listed by: ORCHARD BROKERAGE LLC - Coming Soon
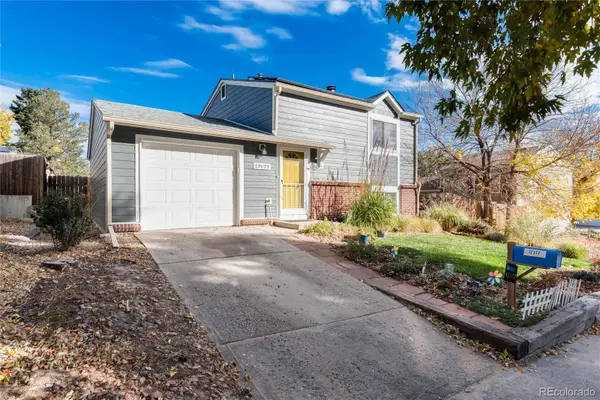 $425,000Coming Soon3 beds 2 baths
$425,000Coming Soon3 beds 2 baths17177 E Navarro Place, Aurora, CO 80013
MLS# 7336981Listed by: ADDISON & MAXWELL - New
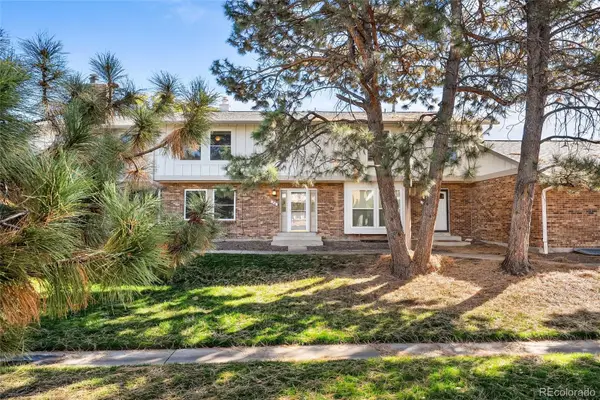 $355,555Active3 beds 3 baths2,652 sq. ft.
$355,555Active3 beds 3 baths2,652 sq. ft.10228 E Jewell Avenue #26, Aurora, CO 80247
MLS# 9287955Listed by: RE/MAX PROFESSIONALS - New
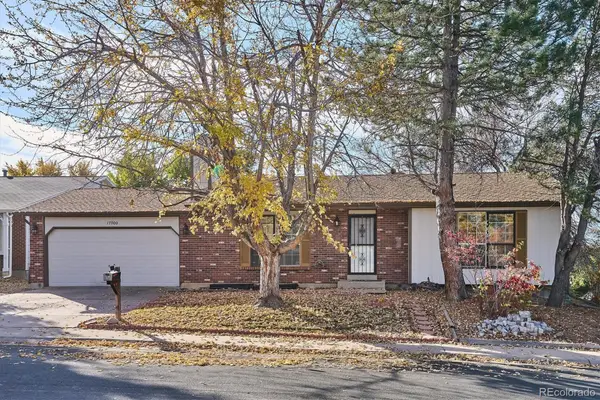 $460,000Active3 beds 2 baths1,976 sq. ft.
$460,000Active3 beds 2 baths1,976 sq. ft.17900 E Asbury Drive, Aurora, CO 80013
MLS# 1714888Listed by: KELLER WILLIAMS INTEGRITY REAL ESTATE LLC - New
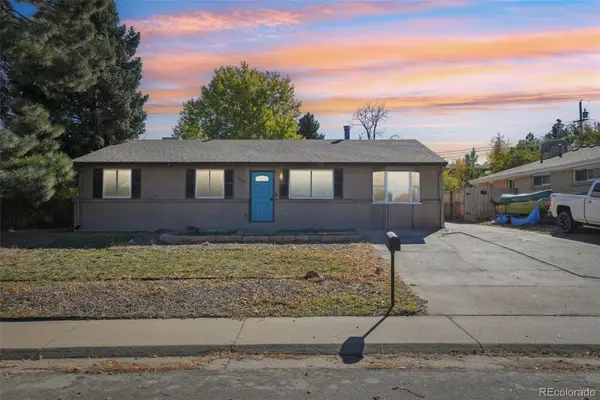 $349,900Active4 beds 1 baths2,550 sq. ft.
$349,900Active4 beds 1 baths2,550 sq. ft.14612 E 26th Way, Aurora, CO 80011
MLS# 3341750Listed by: REAL BROKER, LLC DBA REAL - New
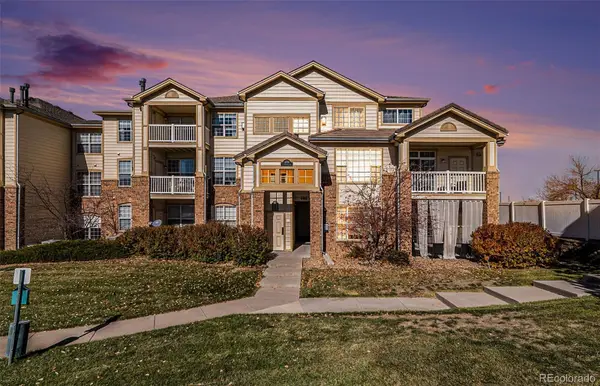 $335,000Active2 beds 2 baths1,177 sq. ft.
$335,000Active2 beds 2 baths1,177 sq. ft.5714 N Gibralter Way #102, Aurora, CO 80019
MLS# 2546977Listed by: GUIDE REAL ESTATE - New
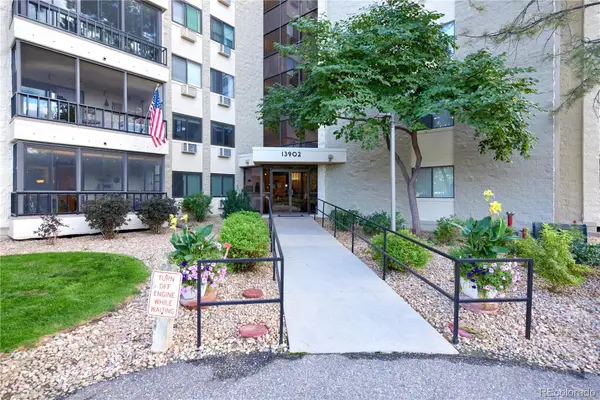 $315,000Active2 beds 2 baths1,232 sq. ft.
$315,000Active2 beds 2 baths1,232 sq. ft.13902 E Marina Drive #610, Aurora, CO 80014
MLS# 9485628Listed by: ZBELL, LLC - New
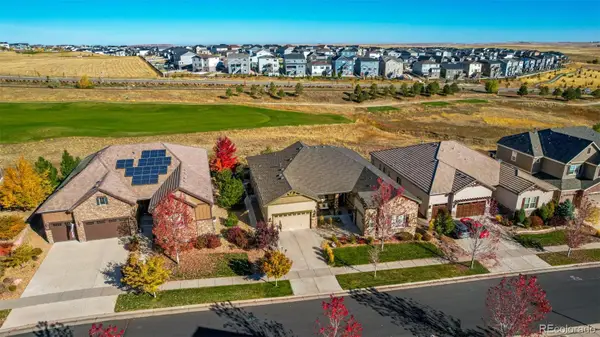 $1,175,000Active5 beds 4 baths5,920 sq. ft.
$1,175,000Active5 beds 4 baths5,920 sq. ft.27675 E Moraine Drive, Aurora, CO 80016
MLS# 8131759Listed by: REAL BROKER, LLC DBA REAL - New
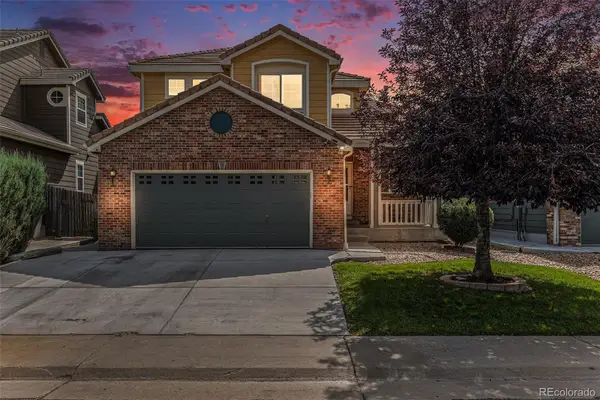 $579,000Active5 beds 3 baths2,638 sq. ft.
$579,000Active5 beds 3 baths2,638 sq. ft.16184 E Hinsdale Avenue, Aurora, CO 80016
MLS# 1898358Listed by: LOKATION - New
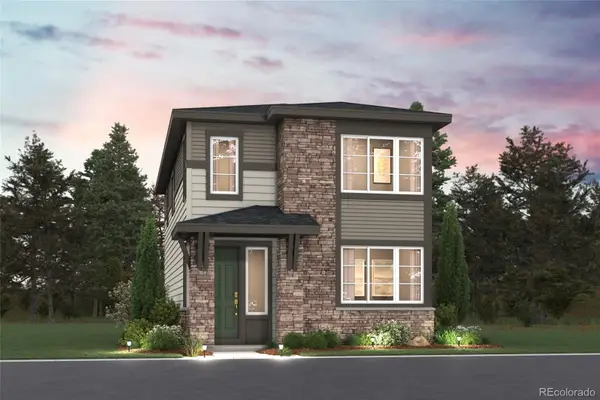 $494,410Active3 beds 3 baths1,444 sq. ft.
$494,410Active3 beds 3 baths1,444 sq. ft.22675 E 47th Avenue, Aurora, CO 80019
MLS# 4270709Listed by: LANDMARK RESIDENTIAL BROKERAGE
