18562 E Bates Drive, Aurora, CO 80013
Local realty services provided by:ERA Teamwork Realty
18562 E Bates Drive,Aurora, CO 80013
$585,000
- 3 Beds
- 3 Baths
- 3,131 sq. ft.
- Single family
- Active
Listed by:maria lagzdyn720-363-3877
Office:amber real estate
MLS#:5652379
Source:ML
Price summary
- Price:$585,000
- Price per sq. ft.:$186.84
- Monthly HOA dues:$25.83
About this home
Step into comfort and style with this inviting 3-bed/ 3-bath home featuring soaring vaulted ceilings and a light-filled open layout. The heart of the home offers a seamless flow between living, dining, and kitchen spaces—perfect for both everyday living and entertaining.
Enjoy the privacy of your own fenced yard, complete with an established organic garden and two friendly domestic chickens—a true backyard homestead! Whether you’re harvesting fresh produce or collecting daily eggs, this space offers a lifestyle that’s both sustainable and rewarding.
The home also includes an unfinished basement, offering endless possibilities—whether you dream of a home gym, workshop, extra storage, or future living space. Features new windows, new water heater, newer A/C, 2 year old roof, and new sprinkler system.
The home currently set up as a daycare, but all furniture and related items will be removed before closing.
Contact an agent
Home facts
- Year built:2001
- Listing ID #:5652379
Rooms and interior
- Bedrooms:3
- Total bathrooms:3
- Full bathrooms:2
- Half bathrooms:1
- Living area:3,131 sq. ft.
Heating and cooling
- Cooling:Central Air
- Heating:Forced Air
Structure and exterior
- Roof:Shake
- Year built:2001
- Building area:3,131 sq. ft.
- Lot area:0.12 Acres
Schools
- High school:Eaglecrest
- Middle school:Horizon
- Elementary school:Arrowhead
Utilities
- Water:Public
- Sewer:Public Sewer
Finances and disclosures
- Price:$585,000
- Price per sq. ft.:$186.84
- Tax amount:$2,859 (2024)
New listings near 18562 E Bates Drive
- Coming Soon
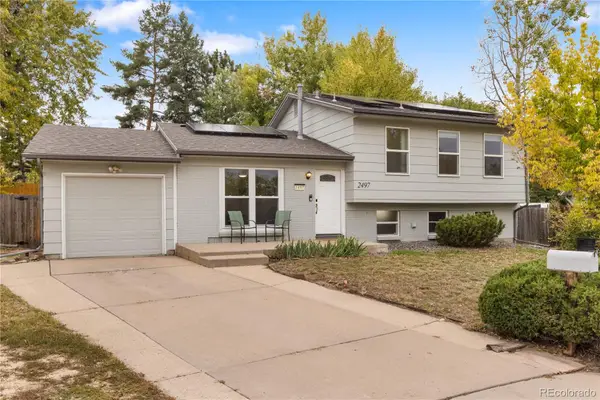 $525,000Coming Soon4 beds 3 baths
$525,000Coming Soon4 beds 3 baths2497 S Mobile Street, Aurora, CO 80013
MLS# 4788520Listed by: MODUS REAL ESTATE - Coming Soon
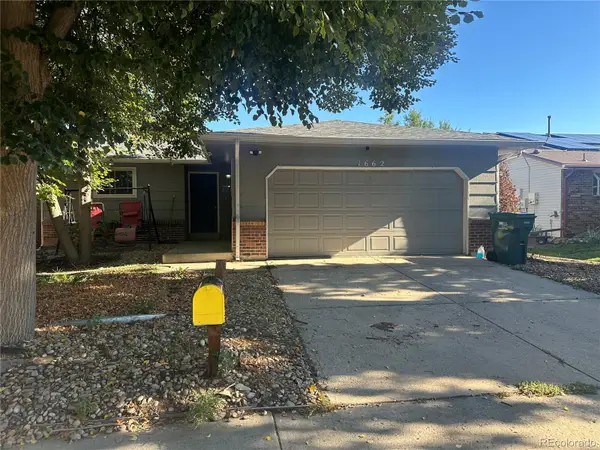 $385,000Coming Soon2 beds 1 baths
$385,000Coming Soon2 beds 1 baths1662 Biscay Circle, Aurora, CO 80011
MLS# 8427910Listed by: 360 REAL ESTATE INC - New
 $265,000Active2 beds 2 baths1,020 sq. ft.
$265,000Active2 beds 2 baths1,020 sq. ft.906 S Walden Street #104, Aurora, CO 80017
MLS# 4802631Listed by: 1 PERCENT LISTS MILE HIGH - Open Sat, 11am to 2pmNew
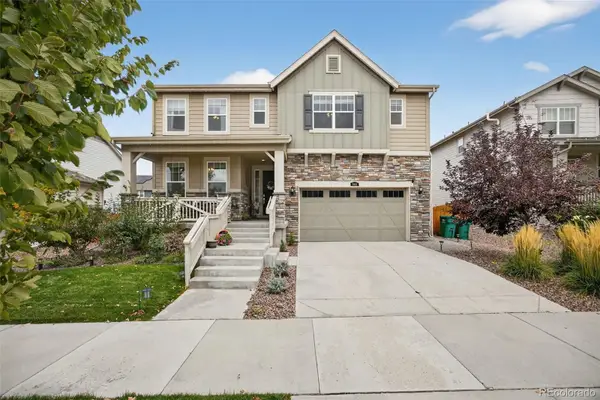 $735,000Active5 beds 4 baths4,033 sq. ft.
$735,000Active5 beds 4 baths4,033 sq. ft.968 S Grand Baker Street, Aurora, CO 80018
MLS# 5001019Listed by: REALTY ONE GROUP ELEVATIONS, LLC - New
 $649,950Active4 beds 3 baths2,695 sq. ft.
$649,950Active4 beds 3 baths2,695 sq. ft.494 S Rifle Street, Aurora, CO 80017
MLS# 4165470Listed by: RICHMOND REALTY INC - New
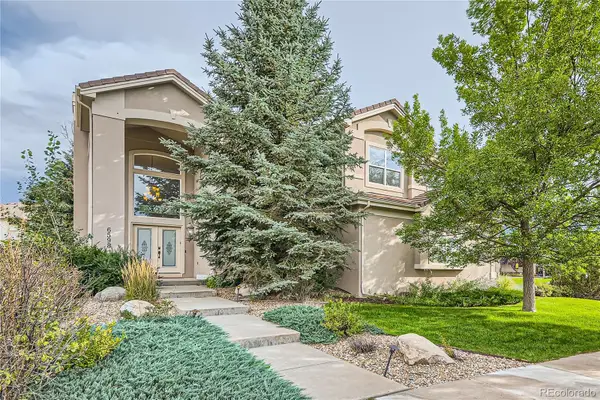 $962,000Active5 beds 5 baths6,230 sq. ft.
$962,000Active5 beds 5 baths6,230 sq. ft.6598 S Telluride Street, Aurora, CO 80016
MLS# 6581141Listed by: KELLER WILLIAMS TRILOGY - Coming Soon
 $460,000Coming Soon3 beds 2 baths
$460,000Coming Soon3 beds 2 baths1107 S Biscay Court, Aurora, CO 80017
MLS# 1949545Listed by: COMPASS - DENVER - Coming Soon
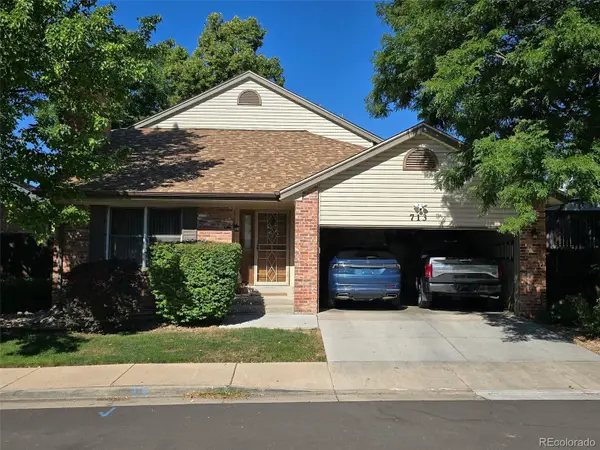 $520,000Coming Soon5 beds 3 baths
$520,000Coming Soon5 beds 3 baths713 Kittredge Court, Aurora, CO 80011
MLS# 2685462Listed by: HOMESMART - New
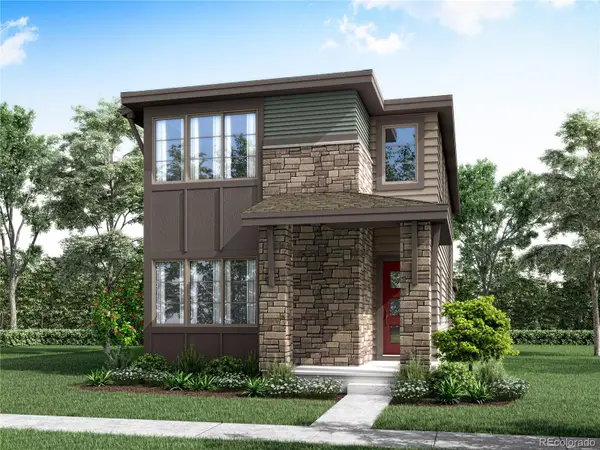 $638,315Active3 beds 3 baths2,955 sq. ft.
$638,315Active3 beds 3 baths2,955 sq. ft.20880 E 60th Avenue, Aurora, CO 80019
MLS# 2830750Listed by: COLORADO MOUNTAIN HOME RE - Coming Soon
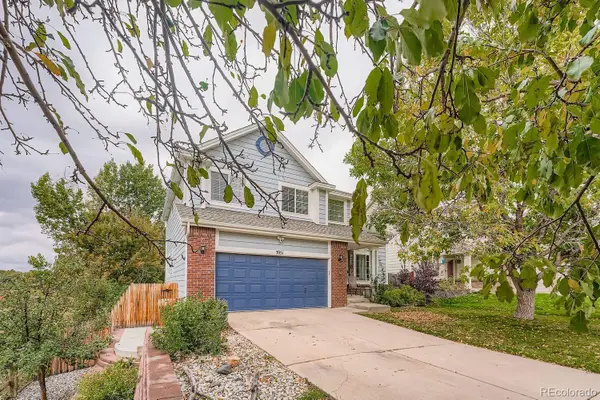 $595,000Coming Soon5 beds 4 baths
$595,000Coming Soon5 beds 4 baths3051 S Espana Way, Aurora, CO 80013
MLS# 7544239Listed by: LUXE REALTY, INC.
