18971 E Pinewood Drive, Aurora, CO 80016
Local realty services provided by:ERA New Age

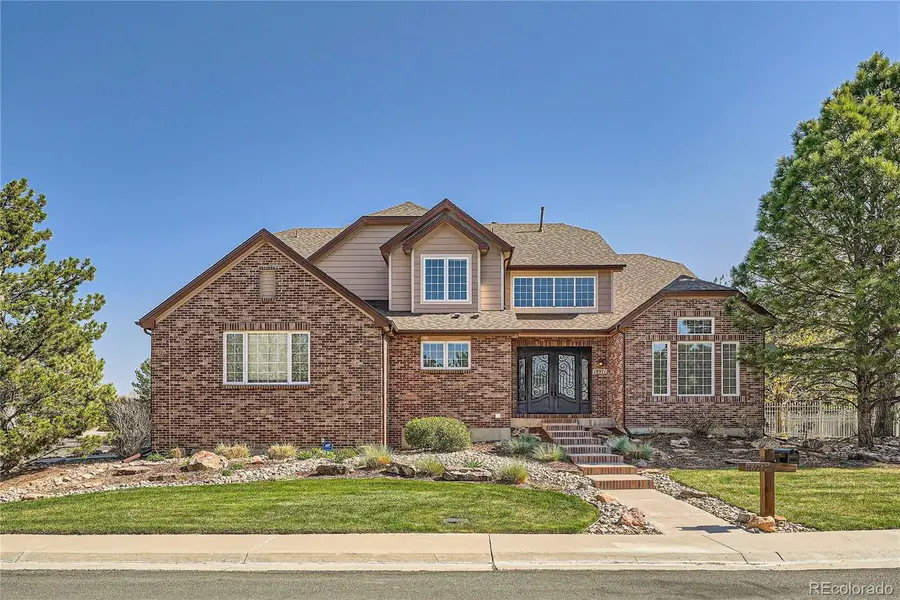

Listed by:james sengenbergerjimsengenberger@gmail.com,303-916-2626
Office:keller williams dtc
MLS#:8290229
Source:ML
Price summary
- Price:$1,099,000
- Price per sq. ft.:$173.54
- Monthly HOA dues:$76
About this home
Welcome to 18971 E Pinewood Drive, a beautiful home located in the Siena neighborhood where the community offers excellent amenities including a pool, tennis/pickleball courts, parks and trails, all with low HOA dues! Children can attend the Award-Winning Cherry Creek School District feeding into Grandview HS! Located in Unincorporated Arapahoe County, enjoy lower property taxes than comparable communities. Siena is centrally located near the Trails Rec Center w/ excellent shopping and dining at Southlands Mall and easy access to the Cherry Creek and Aurora Reservoirs for boating, fishing, paddle boarding, and more. This neighborhood is also close to E-470, allowing for quick travel commutes to the DTC and DIA. No worries with this home, as updates were made in the important areas including a new roof/gutters & a new HVAC system including 2 furnaces, 2 A/C units & water heater. Other updates include landscaping, stamped concrete patio, fire places, paint in bedrooms, carpet in closets and more! With over 6,000 sq. ft of living space, this stunning two-story home offers 5 bedrooms, 6 baths, and a beautifully finished basement. Perfect for Multigenerational families, w/ a main floor bedroom w/ ensuite bath, and a huge basement with a full bath. Another bedroom could easily be added in the basement that includes a bar, microwave, dishwasher & mini-frig. The gourmet kitchen is a chef’s dream, including stunning 2-inch granite countertops, an island and peninsula, double-oven, stainless steel appliances and range hood. The entire main and upper levels have hardwood floors and tasteful tile. Finally, the massive primary suite includes a sitting room w/ mini-frig/wine cooler, coffee bar, two-sided fireplace and a large primary suite getaway bathroom with a massive shower and “dream closet”. And finally, relax in the professionally landscaped corner-lot backyard w/ large stamped concrete patio, covered patio, hot tub, full fencing for your pets and a 3-car garage.
Contact an agent
Home facts
- Year built:1999
- Listing Id #:8290229
Rooms and interior
- Bedrooms:5
- Total bathrooms:6
- Full bathrooms:5
- Half bathrooms:1
- Living area:6,333 sq. ft.
Heating and cooling
- Cooling:Central Air
- Heating:Forced Air, Natural Gas
Structure and exterior
- Roof:Composition
- Year built:1999
- Building area:6,333 sq. ft.
- Lot area:0.31 Acres
Schools
- High school:Grandview
- Middle school:Falcon Creek
- Elementary school:Rolling Hills
Utilities
- Water:Public
- Sewer:Public Sewer
Finances and disclosures
- Price:$1,099,000
- Price per sq. ft.:$173.54
- Tax amount:$6,235 (2023)
New listings near 18971 E Pinewood Drive
- Coming Soon
 $580,000Coming Soon2 beds 2 baths
$580,000Coming Soon2 beds 2 baths23801 E Whitaker Drive, Aurora, CO 80016
MLS# 3911342Listed by: THE INGRAM GROUP - Coming Soon
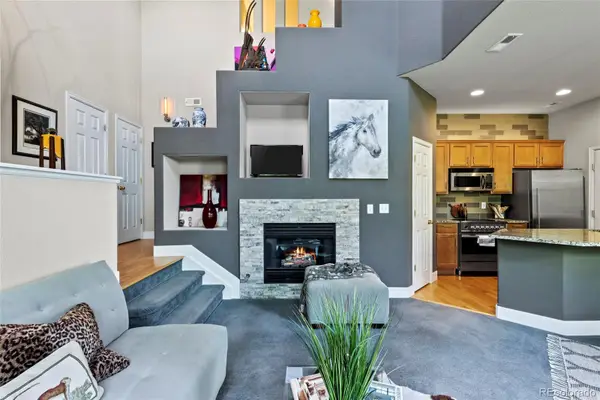 $415,000Coming Soon2 beds 3 baths
$415,000Coming Soon2 beds 3 baths22933 E Ontario Drive #106, Aurora, CO 80016
MLS# 5626513Listed by: EXP REALTY, LLC - New
 $304,900Active2 beds 2 baths1,120 sq. ft.
$304,900Active2 beds 2 baths1,120 sq. ft.15107 E Wesley Avenue, Aurora, CO 80014
MLS# 2213379Listed by: RE/MAX ALLIANCE - Coming Soon
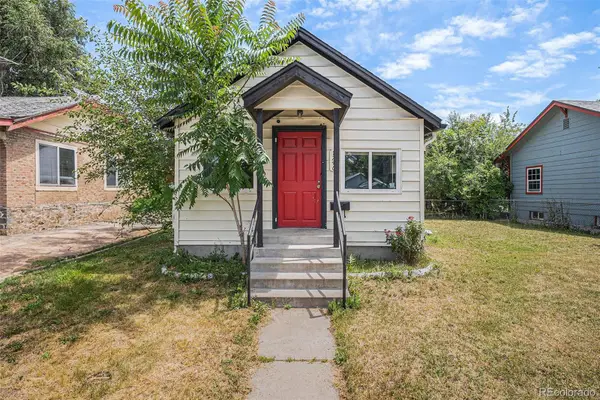 $375,000Coming Soon2 beds 2 baths
$375,000Coming Soon2 beds 2 baths1746 Galena St, Aurora, CO 80010
MLS# 3846774Listed by: KELLER WILLIAMS DTC - New
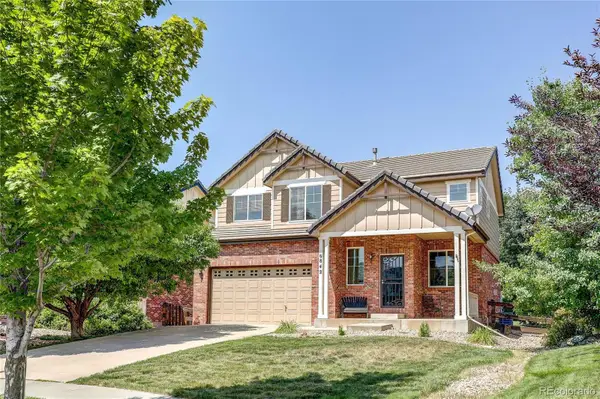 $620,000Active-- beds -- baths2,553 sq. ft.
$620,000Active-- beds -- baths2,553 sq. ft.6842 S Algonquian Court, Aurora, CO 80016
MLS# 2509698Listed by: LOKATION - Coming Soon
 $685,000Coming Soon4 beds 3 baths
$685,000Coming Soon4 beds 3 baths13891 E Radcliff Place, Aurora, CO 80015
MLS# 6994338Listed by: CENTURY 21 DREAM HOME - New
 $534,900Active4 beds 3 baths1,934 sq. ft.
$534,900Active4 beds 3 baths1,934 sq. ft.19871 E Lasalle Drive, Aurora, CO 80013
MLS# 6259741Listed by: COLDWELL BANKER REALTY 44 - New
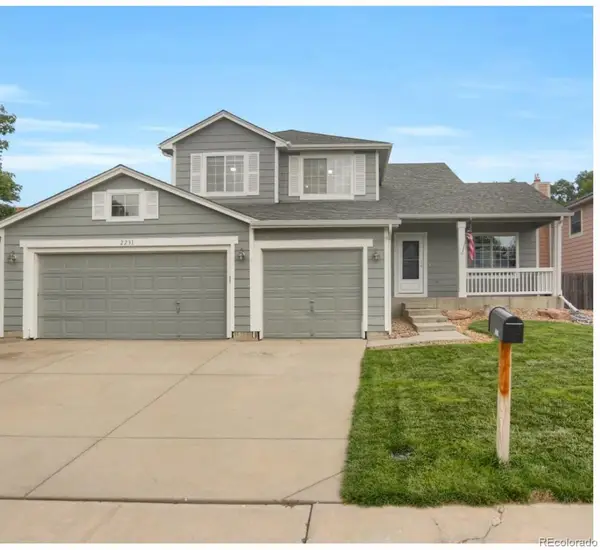 $564,900Active3 beds 3 baths2,214 sq. ft.
$564,900Active3 beds 3 baths2,214 sq. ft.2231 S Yampa Court, Aurora, CO 80013
MLS# 8420095Listed by: RACHEL REALTY - New
 $625,000Active5 beds 3 baths3,336 sq. ft.
$625,000Active5 beds 3 baths3,336 sq. ft.3385 S Jericho Court, Aurora, CO 80013
MLS# 5506834Listed by: COMPASS - DENVER - Coming Soon
 $555,000Coming Soon2 beds 3 baths
$555,000Coming Soon2 beds 3 baths5920 N Perth Street, Aurora, CO 80019
MLS# 4427006Listed by: KELLER WILLIAMS FOOTHILLS REALTY

