19468 E 65 Place, Aurora, CO 80019
Local realty services provided by:LUX Real Estate Company ERA Powered
19468 E 65 Place,Aurora, CO 80019
$525,000
- 3 Beds
- 2 Baths
- 1,655 sq. ft.
- Single family
- Active
Listed by:vanessa cabral sanchezvanessacsanchez@kw.com,720-629-6688
Office:keller williams realty urban elite
MLS#:5904633
Source:ML
Price summary
- Price:$525,000
- Price per sq. ft.:$317.22
- Monthly HOA dues:$42
About this home
Welcome to this stunning move-in ready ranch-style home in High Point at DIA — one of Aurora’s fastest-growing communities! Built for modern comfort and style, this open-concept layout features a spacious kitchen with a large island, ample cabinet space, and all appliances included. Whether you’re hosting friends or enjoying a quiet evening, the seamless flow between the kitchen, dining, and living areas makes this home perfect for both relaxing and entertaining.
The large primary suite offers a walk-in closet and double sinks, creating a private retreat at the end of the day. Step outside to a covered back patio overlooking beautiful landscaping, ideal for morning coffee or evening BBQs.
Enjoy the convenience of a 3-car garage with abundant driveway parking, and take advantage of $15,000 in seller-paid credits to help with closing costs or an interest rate buy-down. Located just minutes from DIA, the Gaylord Rockies Resort, and major shopping and dining, this home combines peaceful suburban living with unbeatable convenience.
Don’t miss your chance to own this low-maintenance, newer home in a prime Aurora location — where comfort, value, and lifestyle come together!
Contact an agent
Home facts
- Year built:2018
- Listing ID #:5904633
Rooms and interior
- Bedrooms:3
- Total bathrooms:2
- Full bathrooms:2
- Living area:1,655 sq. ft.
Heating and cooling
- Cooling:Central Air
- Heating:Forced Air, Natural Gas
Structure and exterior
- Roof:Composition
- Year built:2018
- Building area:1,655 sq. ft.
- Lot area:0.16 Acres
Schools
- High school:Prairie View
- Middle school:Otho Stuart
- Elementary school:Bromley East Charter
Utilities
- Sewer:Public Sewer
Finances and disclosures
- Price:$525,000
- Price per sq. ft.:$317.22
- Tax amount:$5,990 (2024)
New listings near 19468 E 65 Place
- Open Sun, 11am to 1pmNew
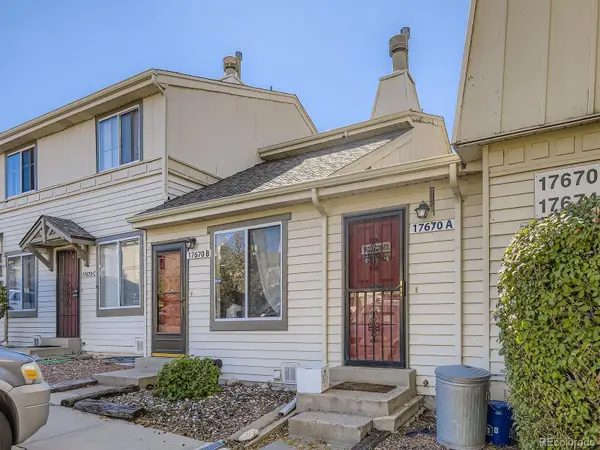 $222,000Active1 beds 1 baths574 sq. ft.
$222,000Active1 beds 1 baths574 sq. ft.17670 E Loyola Drive #A, Aurora, CO 80013
MLS# 8923938Listed by: ORCHARD BROKERAGE LLC - New
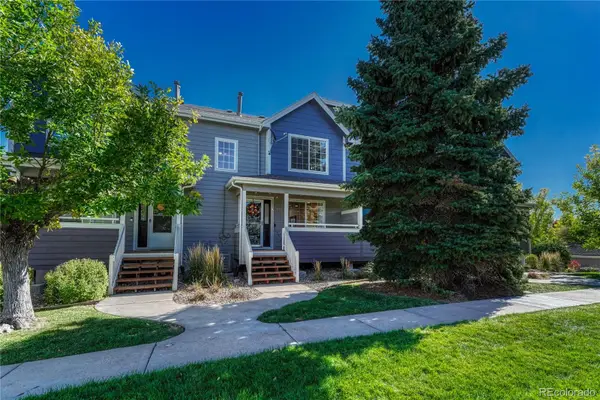 $367,500Active2 beds 3 baths1,647 sq. ft.
$367,500Active2 beds 3 baths1,647 sq. ft.1337 S Danube Court #103, Aurora, CO 80017
MLS# 9757268Listed by: REALTY ONE GROUP ELEVATIONS, LLC - New
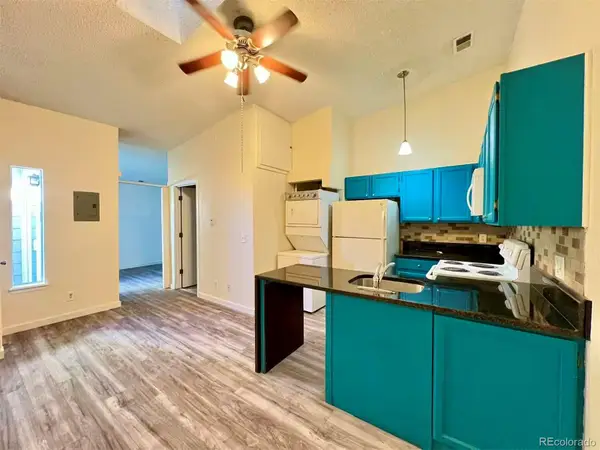 $148,000Active1 beds 1 baths482 sq. ft.
$148,000Active1 beds 1 baths482 sq. ft.909 S Dawson Way #19, Aurora, CO 80012
MLS# 4373347Listed by: HOMESMART REALTY - Open Sun, 12am to 2pmNew
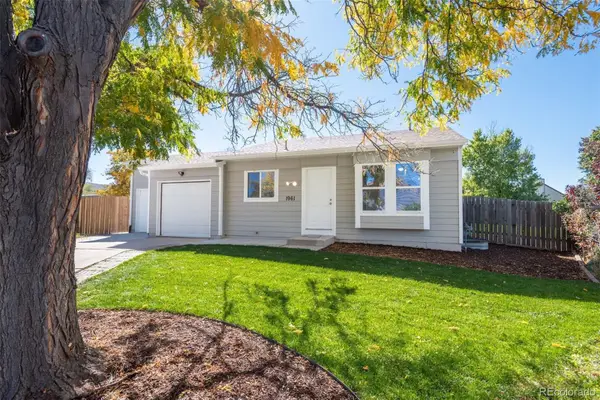 $467,000Active4 beds 2 baths1,664 sq. ft.
$467,000Active4 beds 2 baths1,664 sq. ft.1961 Danube Way, Aurora, CO 80011
MLS# 2676876Listed by: LIV SOTHEBY'S INTERNATIONAL REALTY - New
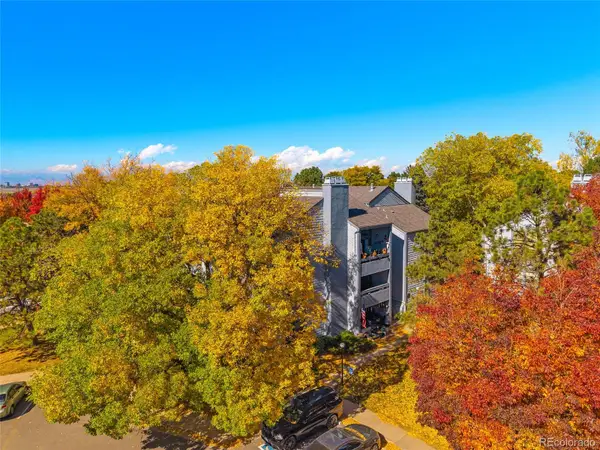 $275,000Active2 beds 2 baths1,032 sq. ft.
$275,000Active2 beds 2 baths1,032 sq. ft.13982 E Stanford Circle #N02, Aurora, CO 80015
MLS# 3624762Listed by: LOKATION REAL ESTATE - New
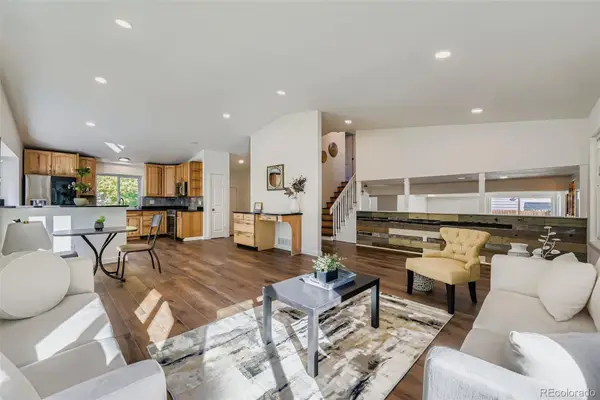 $534,900Active4 beds 4 baths2,659 sq. ft.
$534,900Active4 beds 4 baths2,659 sq. ft.17400 E Brunswick Place, Aurora, CO 80013
MLS# 4616312Listed by: YOUR HOME SOLD GUARANTEED REALTY - PREMIER PARTNERS - New
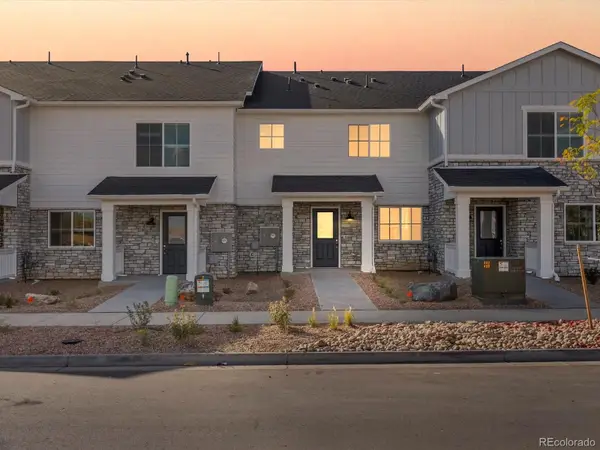 $399,990Active3 beds 3 baths1,452 sq. ft.
$399,990Active3 beds 3 baths1,452 sq. ft.6537 N Nepal Street, Aurora, CO 80019
MLS# 5668747Listed by: KERRIE A. YOUNG (INDEPENDENT) - Open Sun, 1 to 3pmNew
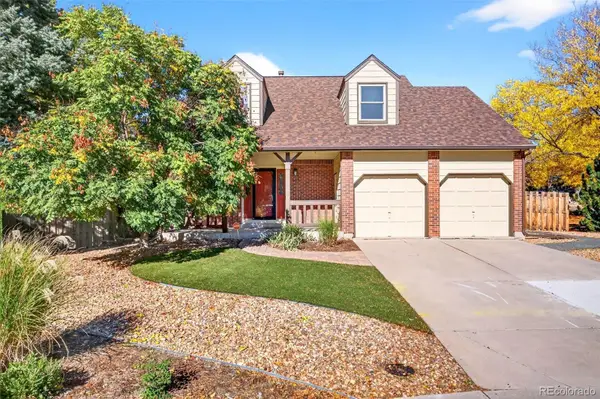 $585,000Active4 beds 3 baths2,850 sq. ft.
$585,000Active4 beds 3 baths2,850 sq. ft.19166 E Stanford Drive, Aurora, CO 80015
MLS# 5722102Listed by: COLDWELL BANKER REALTY 24 - New
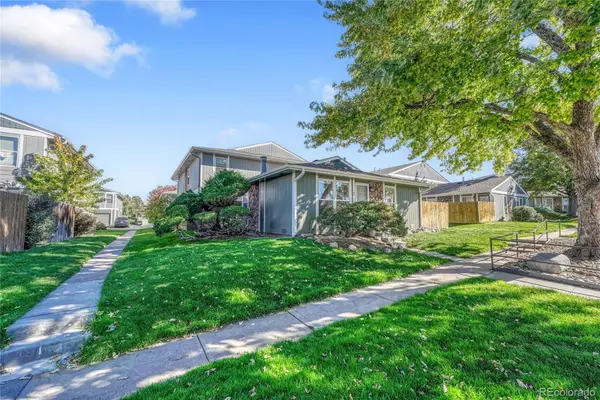 $290,000Active2 beds 1 baths870 sq. ft.
$290,000Active2 beds 1 baths870 sq. ft.9901 E Evans Avenue #21A, Aurora, CO 80247
MLS# 2466383Listed by: KELLER WILLIAMS DTC
